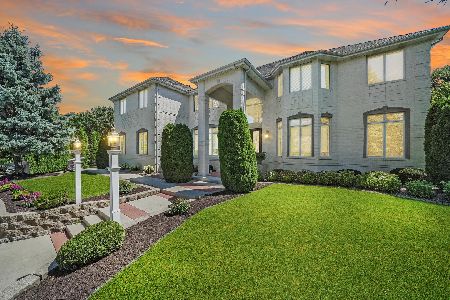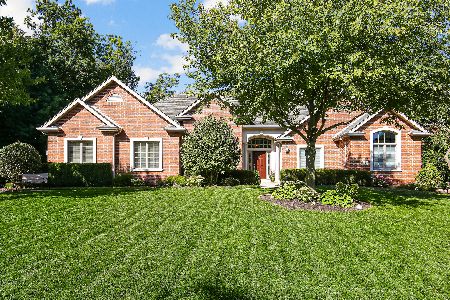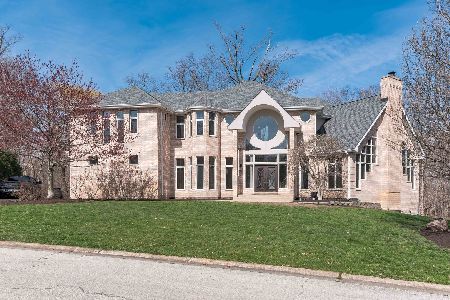20622 Abbey Drive, Frankfort, Illinois 60423
$498,000
|
Sold
|
|
| Status: | Closed |
| Sqft: | 0 |
| Cost/Sqft: | — |
| Beds: | 4 |
| Baths: | 4 |
| Year Built: | 2001 |
| Property Taxes: | $11,693 |
| Days On Market: | 3800 |
| Lot Size: | 0,55 |
Description
Nestled Amid Trees,Tranquil Creek, Forest Setting Surrounds This Highly Sought After Upscale Abbey Woods Outstanding Tour de Force!Designer Granite Floors in L/R & D/R.Soaring C-Lings w/Windows & F/P to Spectacular View Of Wooded Yard. Kit. w Granite & SS Appls.Master Suite/Master Bath vaulted c-lings, WIC,Luxury Whirlpool/Steam Shoer w/Body Sprayers! Fin. WALKOUT BSMT w/Game Rm,Home Theater & Off/4th Bdrm! All theater equipment staying with seating.
Property Specifics
| Single Family | |
| — | |
| — | |
| 2001 | |
| Full,Walkout | |
| 2 STORY | |
| No | |
| 0.55 |
| Will | |
| — | |
| 100 / Annual | |
| None | |
| Community Well | |
| Public Sewer | |
| 09029983 | |
| 1909153010050000 |
Nearby Schools
| NAME: | DISTRICT: | DISTANCE: | |
|---|---|---|---|
|
High School
Lincoln-way East High School |
210 | Not in DB | |
Property History
| DATE: | EVENT: | PRICE: | SOURCE: |
|---|---|---|---|
| 29 May, 2007 | Sold | $650,000 | MRED MLS |
| 2 Apr, 2007 | Under contract | $699,900 | MRED MLS |
| 24 Mar, 2007 | Listed for sale | $699,900 | MRED MLS |
| 20 Mar, 2012 | Sold | $425,000 | MRED MLS |
| 9 Feb, 2012 | Under contract | $486,750 | MRED MLS |
| — | Last price change | $539,000 | MRED MLS |
| 4 Oct, 2011 | Listed for sale | $539,000 | MRED MLS |
| 16 Feb, 2016 | Sold | $498,000 | MRED MLS |
| 16 Dec, 2015 | Under contract | $509,891 | MRED MLS |
| — | Last price change | $509,892 | MRED MLS |
| 3 Sep, 2015 | Listed for sale | $509,900 | MRED MLS |
Room Specifics
Total Bedrooms: 4
Bedrooms Above Ground: 4
Bedrooms Below Ground: 0
Dimensions: —
Floor Type: Carpet
Dimensions: —
Floor Type: Carpet
Dimensions: —
Floor Type: Carpet
Full Bathrooms: 4
Bathroom Amenities: Whirlpool,Separate Shower,Steam Shower,Double Sink,Full Body Spray Shower
Bathroom in Basement: 1
Rooms: Foyer,Loft,Office,Recreation Room,Storage,Theatre Room,Walk In Closet
Basement Description: Finished
Other Specifics
| 3 | |
| Concrete Perimeter | |
| Concrete | |
| Deck, Gazebo, Brick Paver Patio, Storms/Screens | |
| Landscaped,Stream(s),Water View,Wooded | |
| 110X266X93X227 | |
| Full,Unfinished | |
| Full | |
| Vaulted/Cathedral Ceilings, Skylight(s), Bar-Dry, Hardwood Floors, First Floor Laundry | |
| Double Oven, Microwave, Refrigerator, Washer, Dryer, Disposal, Stainless Steel Appliance(s), Wine Refrigerator | |
| Not in DB | |
| Sidewalks, Street Lights, Street Paved | |
| — | |
| — | |
| Wood Burning, Attached Fireplace Doors/Screen, Gas Starter |
Tax History
| Year | Property Taxes |
|---|---|
| 2007 | $17,079 |
| 2012 | $16,174 |
| 2016 | $11,693 |
Contact Agent
Contact Agent
Listing Provided By
RE/MAX 1st Service






