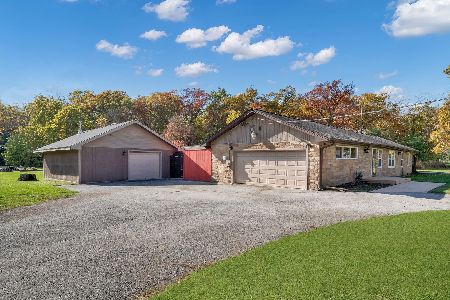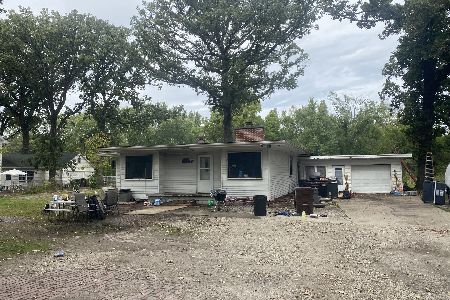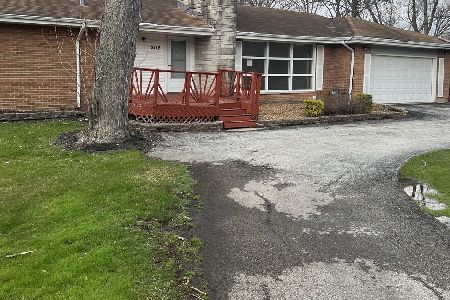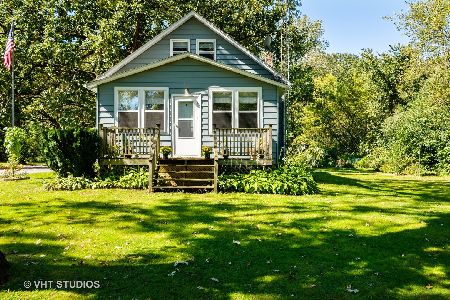2063 34th Street, Steger, Illinois 60475
$125,000
|
Sold
|
|
| Status: | Closed |
| Sqft: | 1,460 |
| Cost/Sqft: | $96 |
| Beds: | 3 |
| Baths: | 2 |
| Year Built: | 1957 |
| Property Taxes: | $5,414 |
| Days On Market: | 3922 |
| Lot Size: | 1,50 |
Description
Updated ranch home on 1-1/2 acres located across from the forest preserves. Lots of "News" in this great house. Roof -2011, furnace - 2013, AC- approx 6 years, HWT - 6 yrs, windows - 2010, well pump - 2003, septic - 5 yrs., custom gorgeous kitchen featuring new cabinets and granite. Full basement has additonal bedroom/office and family room with wet bar and fireplace. Deck leads to lovely backyd with pond. SHARP!
Property Specifics
| Single Family | |
| — | |
| — | |
| 1957 | |
| Full | |
| — | |
| No | |
| 1.5 |
| Will | |
| — | |
| 0 / Not Applicable | |
| None | |
| Private Well | |
| Septic-Private | |
| 08901316 | |
| 2315061010040000 |
Property History
| DATE: | EVENT: | PRICE: | SOURCE: |
|---|---|---|---|
| 30 Jun, 2015 | Sold | $125,000 | MRED MLS |
| 30 May, 2015 | Under contract | $139,900 | MRED MLS |
| 24 Apr, 2015 | Listed for sale | $139,900 | MRED MLS |
Room Specifics
Total Bedrooms: 4
Bedrooms Above Ground: 3
Bedrooms Below Ground: 1
Dimensions: —
Floor Type: Hardwood
Dimensions: —
Floor Type: Hardwood
Dimensions: —
Floor Type: Vinyl
Full Bathrooms: 2
Bathroom Amenities: —
Bathroom in Basement: 0
Rooms: Enclosed Porch,Recreation Room,Other Room
Basement Description: Finished
Other Specifics
| 2 | |
| Concrete Perimeter | |
| Circular | |
| Deck | |
| Forest Preserve Adjacent | |
| 212 X 264 | |
| — | |
| None | |
| Hardwood Floors, Wood Laminate Floors, First Floor Bedroom, First Floor Full Bath | |
| Range, Microwave, Dishwasher, Refrigerator, Freezer, Washer, Dryer | |
| Not in DB | |
| Street Lights, Street Paved | |
| — | |
| — | |
| Wood Burning |
Tax History
| Year | Property Taxes |
|---|---|
| 2015 | $5,414 |
Contact Agent
Nearby Similar Homes
Nearby Sold Comparables
Contact Agent
Listing Provided By
RE/MAX Synergy










