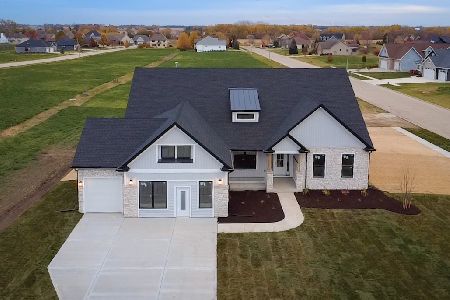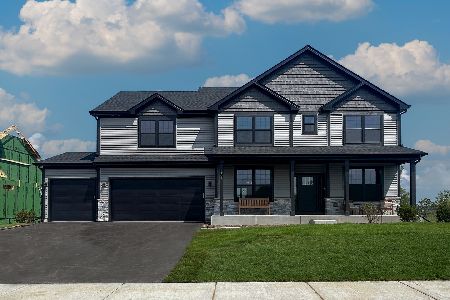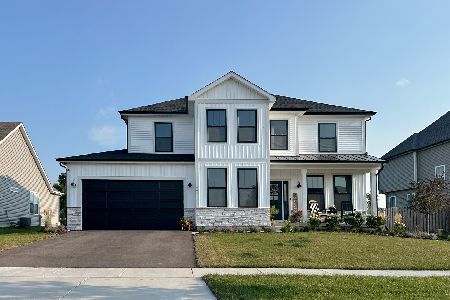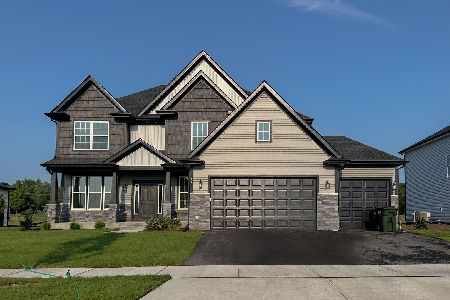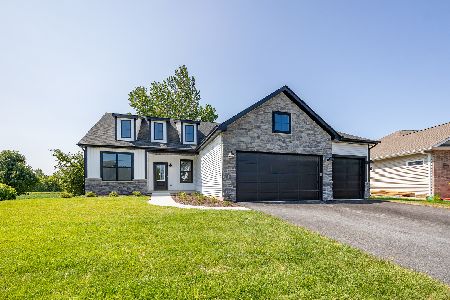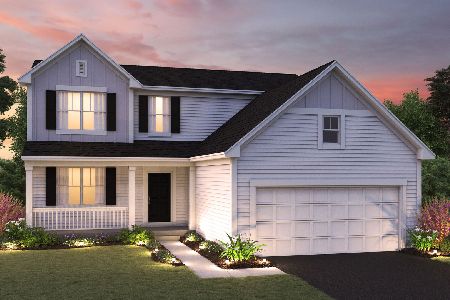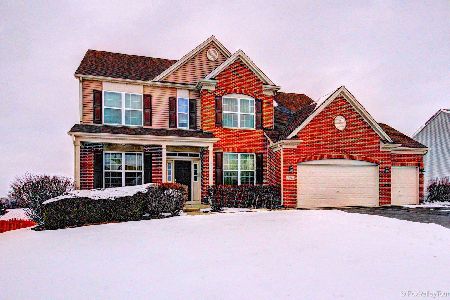2063 Sandell Lane, North Aurora, Illinois 60542
$439,000
|
Sold
|
|
| Status: | Closed |
| Sqft: | 2,430 |
| Cost/Sqft: | $181 |
| Beds: | 4 |
| Baths: | 4 |
| Year Built: | 2006 |
| Property Taxes: | $8,059 |
| Days On Market: | 855 |
| Lot Size: | 0,32 |
Description
A LOT TO LOVE! Welcome to this 4 bedroom, 2 full + 2 half bath home with finished basement backing to open field and picture-perfect sunsets. Solid hardwood floors grace much of the main living space providing beauty & easy maintenance with BRAND NEW carpeting on the remainder of the first & second levels. The eat-in kitchen opens to a bayed family room that features a wood burning gas start fireplace plus plenty of natural light. Kitchen highlights include oak cabinetry, island with pendant lighting, a pantry plus BRAND NEW black stainless stove, microwave & dishwasher matching the NEWER refrigerator. A stylish living room opens to a separate bayed dining room giving perfect space for gatherings. Main floor laundry includes storage closet & cabinets plus washer & dryer. The second level boasts 4 bedrooms featuring a master suite with a walk-in closet & luxury bath that includes a double bowl vanity, soaker tub & separate shower. Three secondary bedrooms share a full bath. Love to entertain? The finished lower level has space galore including recreation, gaming & bar areas with recessed lighting, a modern 1/2 bath plus an oversized storage room with wood built-in shelving. Outside enjoy amazing sunsets relaxing on the expanded patio beneath a large gazebo surrounded by colorful gardens & paver bricks. The open yard provides a serene backdrop with perfect views towards colorful skies. A storage shed, fire pit plus an in-ground invisible pet fence are great additions to this wonderful home. Neighborhood amenities include extensive green space with parks & ponds. Conveniently located to restaurants, shopping plus easy tollway access. Come experience the tranquil life today!
Property Specifics
| Single Family | |
| — | |
| — | |
| 2006 | |
| — | |
| — | |
| No | |
| 0.32 |
| Kane | |
| Tanner Trails | |
| 45 / Quarterly | |
| — | |
| — | |
| — | |
| 11885654 | |
| 1231154002 |
Nearby Schools
| NAME: | DISTRICT: | DISTANCE: | |
|---|---|---|---|
|
Grade School
Fearn Elementary School |
129 | — | |
|
Middle School
Herget Middle School |
129 | Not in DB | |
|
High School
West Aurora High School |
129 | Not in DB | |
Property History
| DATE: | EVENT: | PRICE: | SOURCE: |
|---|---|---|---|
| 11 Apr, 2018 | Sold | $286,000 | MRED MLS |
| 12 Mar, 2018 | Under contract | $289,000 | MRED MLS |
| 9 Mar, 2018 | Listed for sale | $289,000 | MRED MLS |
| 31 Oct, 2023 | Sold | $439,000 | MRED MLS |
| 20 Sep, 2023 | Under contract | $439,000 | MRED MLS |
| 14 Sep, 2023 | Listed for sale | $439,000 | MRED MLS |
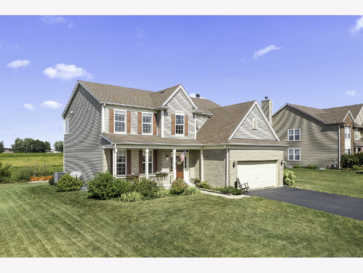
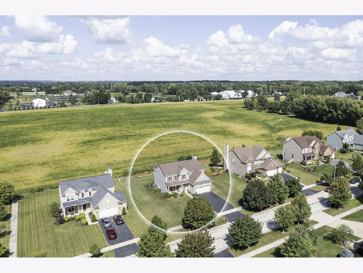
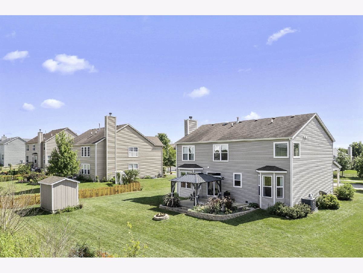
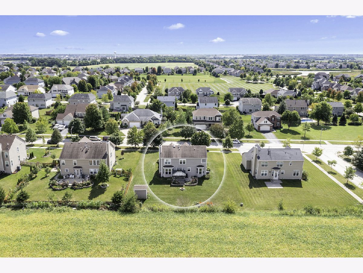
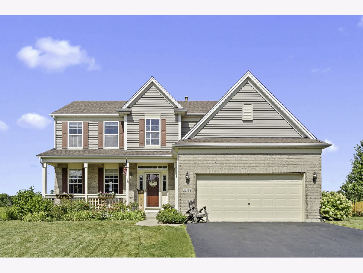
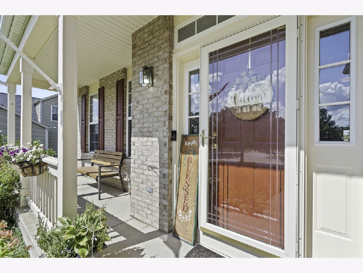
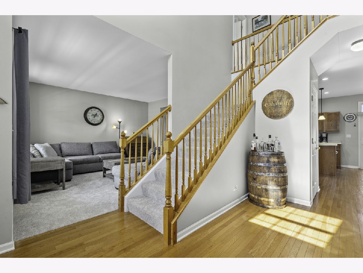
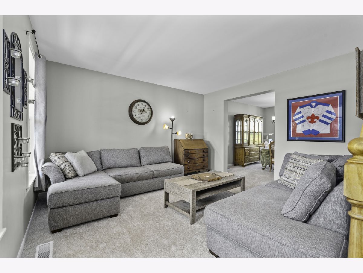
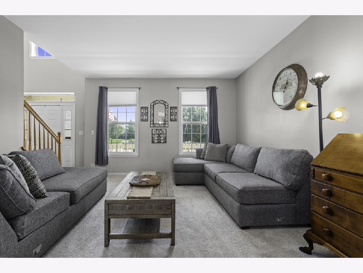
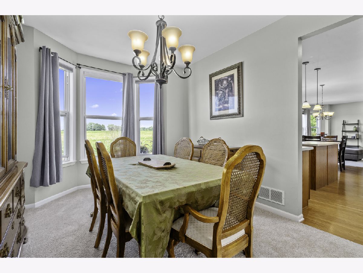
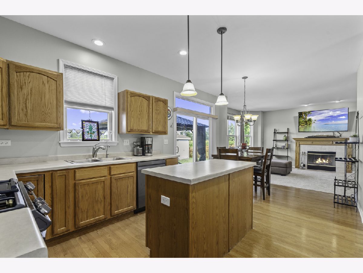
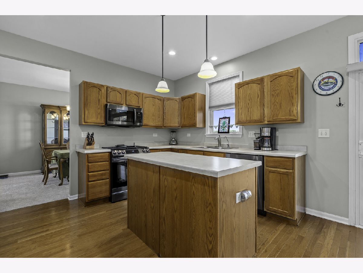
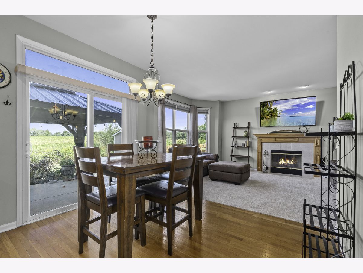
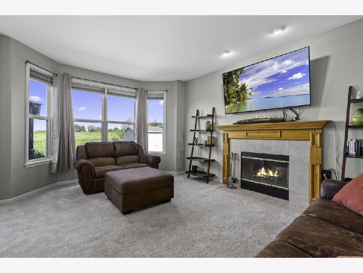
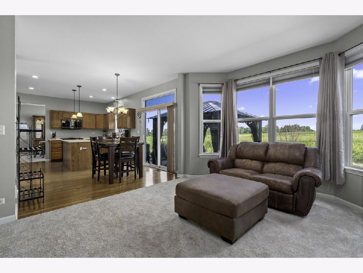
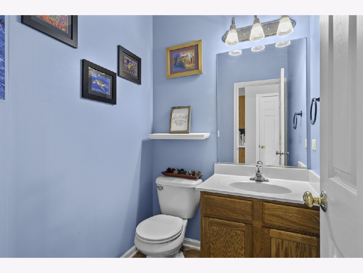
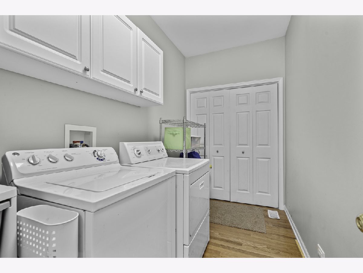
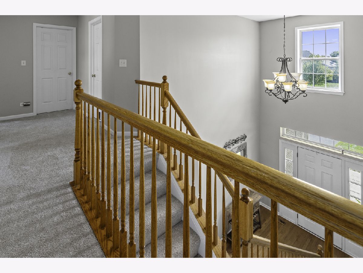
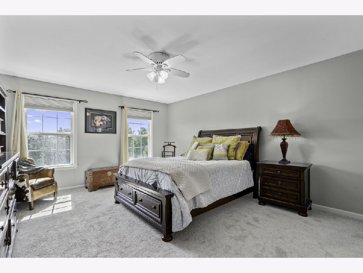
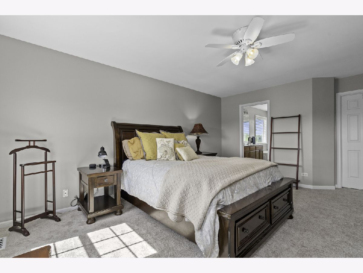
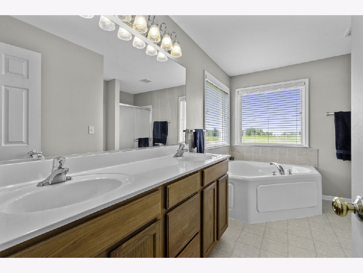
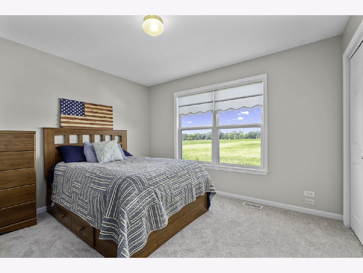
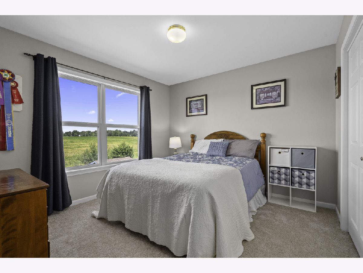
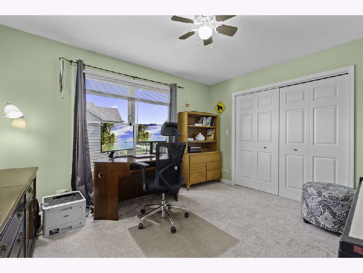
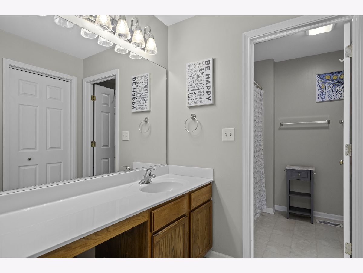
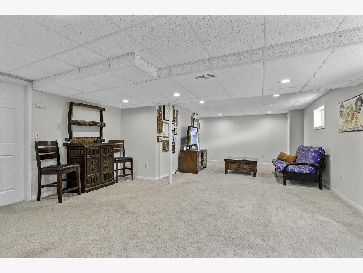
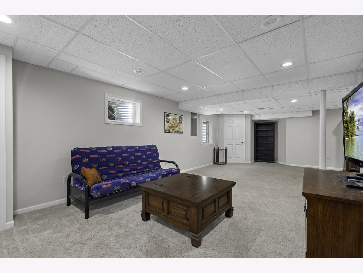
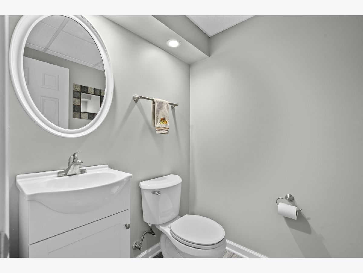
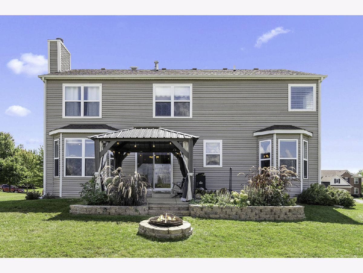
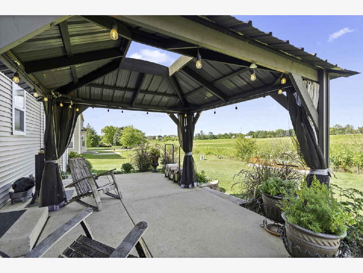
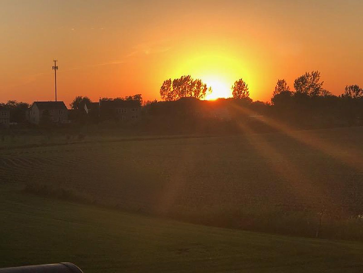
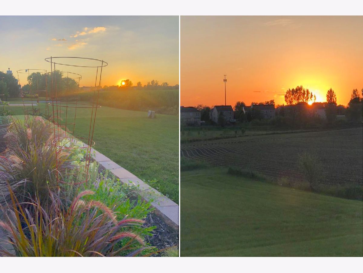
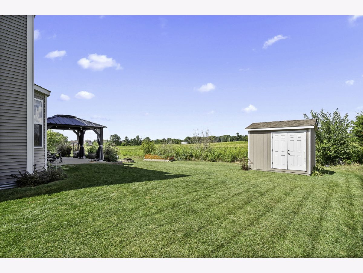
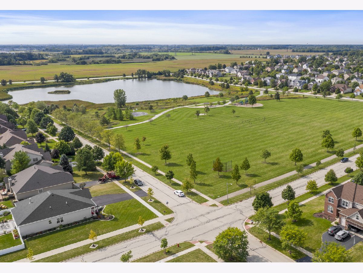
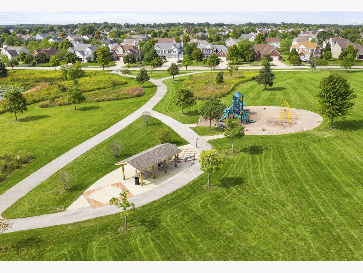
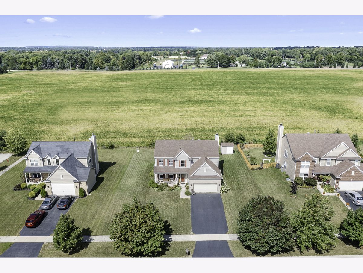
Room Specifics
Total Bedrooms: 4
Bedrooms Above Ground: 4
Bedrooms Below Ground: 0
Dimensions: —
Floor Type: —
Dimensions: —
Floor Type: —
Dimensions: —
Floor Type: —
Full Bathrooms: 4
Bathroom Amenities: —
Bathroom in Basement: 1
Rooms: —
Basement Description: Finished
Other Specifics
| 2 | |
| — | |
| Asphalt | |
| — | |
| — | |
| 101 X 138 | |
| — | |
| — | |
| — | |
| — | |
| Not in DB | |
| — | |
| — | |
| — | |
| — |
Tax History
| Year | Property Taxes |
|---|---|
| 2018 | $8,114 |
| 2023 | $8,059 |
Contact Agent
Nearby Similar Homes
Nearby Sold Comparables
Contact Agent
Listing Provided By
RE/MAX All Pro - Sugar Grove

