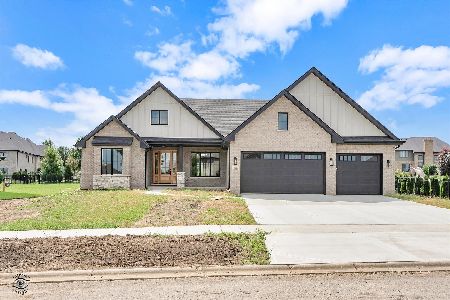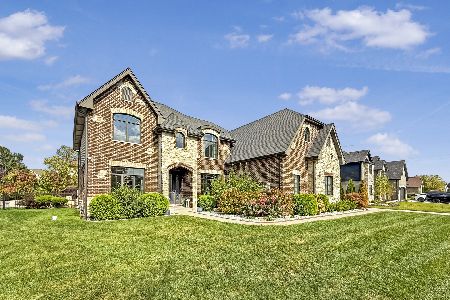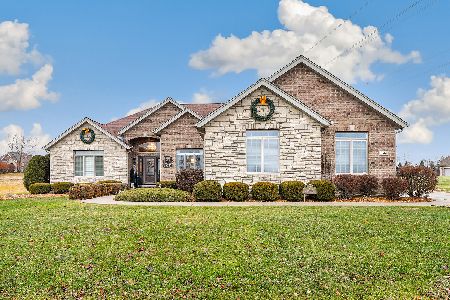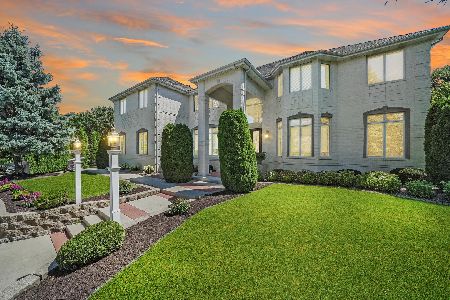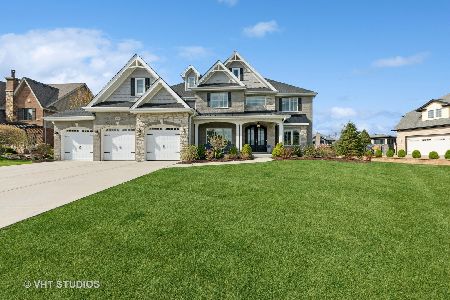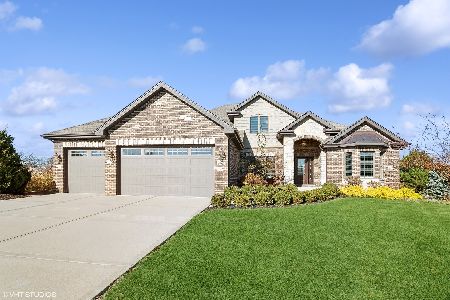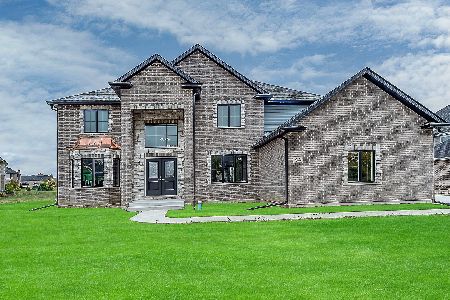20633 Grand Haven Drive, Frankfort, Illinois 60423
$805,000
|
Sold
|
|
| Status: | Closed |
| Sqft: | 5,280 |
| Cost/Sqft: | $156 |
| Beds: | 4 |
| Baths: | 4 |
| Year Built: | 2008 |
| Property Taxes: | $14,952 |
| Days On Market: | 927 |
| Lot Size: | 0,45 |
Description
Lighthouse Pointe subdivision of Frankfort is the epitome of quiet luxury living. See for yourself this 21st century expression with contemporary yet classical elements. Majestic stone and brick arched front entrance ushers you inside where you'll see where sophisticated interiors meet impeccable taste. Timeless coffered ceilings in the dining room and family room create enormous volume. Dynamic, chic, formal dining room and cozy elegant living room/music room with fireplace and sliding glass door to front porch, flank the foyer. Remodeled kitchen is gourmet by every definition with elegant white cabinetry, stunning quartz countertops/backsplash, pantry, island, warming drawers, pot filler, and gorgeous pendant lighting. Sliding door to deck overlooks sweeping lush lawn with handsome mature trees. Deck with its 50" indoor/outdoor mounted television is perfect for game day gatherings with friends and family. There's also a gas line for the grill and fire pit. Open concept and beautifully designed two-story family room with window wall radiates natural light but has power shades for evening privacy. Family room also includes a stylish wet bar with wine cooler/refrigerator. Adjacent to the family room is a smartly updated office with gorgeous, unique custom built-ins. Newly updated laundry room with white cabinets and same stunning quartz counters as kitchen, porcelain tile flooring and plenty of storage. Spacious mudroom is off the garage and laundry room. Four bedrooms up which includes the stately primary bedroom with huge walk in closet and attractive primary bath with private doorless walk in shower, whirlpool tub, and double sink vanity. All bedrooms have beautiful vaulted ceilings with oversized ceiling fans. Basement has recently been finished with look out windows with wainscoting below, custom built wet bar, comfortable TV watching area to catch your favorite game on Sun afternoons, a 5th generous size bedroom and full bath. Oh, let's not forget about the tons of storage! Thoughtful amenities include security system, water alarm system, central vac, Sonos music system, thermostat and doorbell accessible by cell phone. This stunning and wonderfully balanced floor plan provides modern families great flexibility to grow with life's changes. Don't miss this wonderful opportunity! More about Lighthouse Pointe. It's walking distance to the park where there's a covered pavilion for picnics and a walking/bike path. Lighthouse Pointe sidewalks lead right to the park not having to cross any streets. It's only 2.5 miles from the Metra with express trains for those commuting into the city. It's also only 2.5 miles from I-80 and only 1 mile from historic downtown Frankfort where you'll find great restaurants, Med spas, coffee shops, boutiques, and even a Children's Museum all adorned with plenty of green space. Summertime offers concerts and movies in the park and the popular farmers market is a must (Sundays, Apr-Oct).
Property Specifics
| Single Family | |
| — | |
| — | |
| 2008 | |
| — | |
| — | |
| No | |
| 0.45 |
| Will | |
| Lighthouse Pointe | |
| 250 / Annual | |
| — | |
| — | |
| — | |
| 11845485 | |
| 1909222020020000 |
Nearby Schools
| NAME: | DISTRICT: | DISTANCE: | |
|---|---|---|---|
|
Grade School
Indian Trail Elementary School |
161 | — | |
|
High School
Lincoln-way East High School |
210 | Not in DB | |
Property History
| DATE: | EVENT: | PRICE: | SOURCE: |
|---|---|---|---|
| 30 Apr, 2015 | Sold | $537,500 | MRED MLS |
| 23 Feb, 2015 | Under contract | $550,000 | MRED MLS |
| 7 Feb, 2015 | Listed for sale | $550,000 | MRED MLS |
| 18 Aug, 2023 | Sold | $805,000 | MRED MLS |
| 30 Jul, 2023 | Under contract | $825,000 | MRED MLS |
| 28 Jul, 2023 | Listed for sale | $825,000 | MRED MLS |
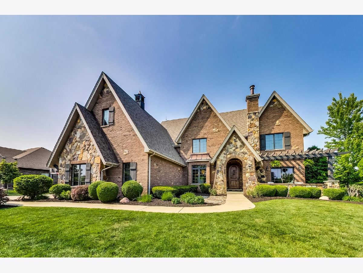
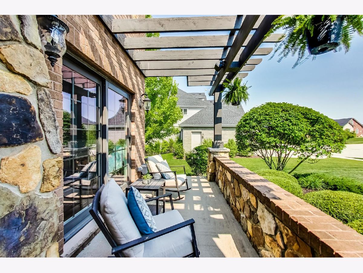
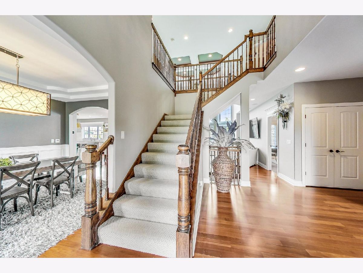
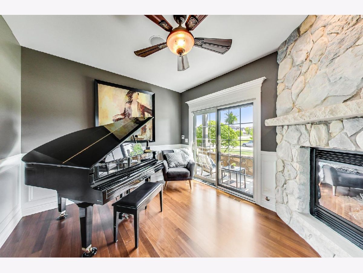
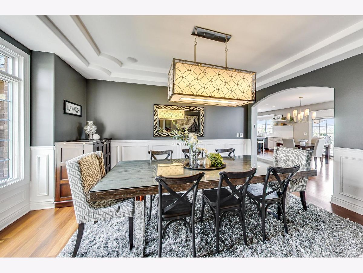
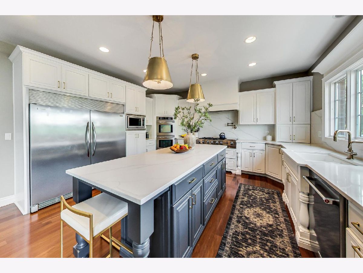
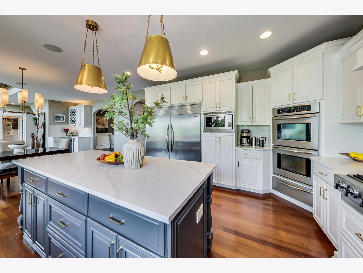
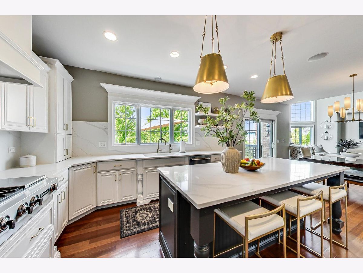
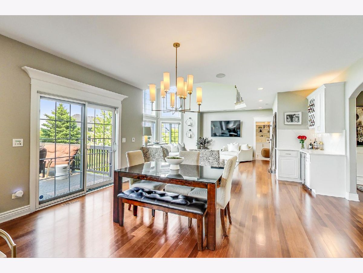
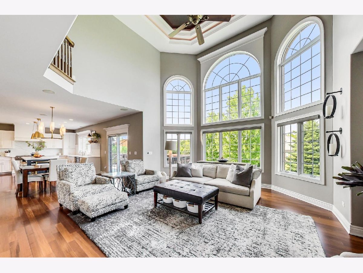
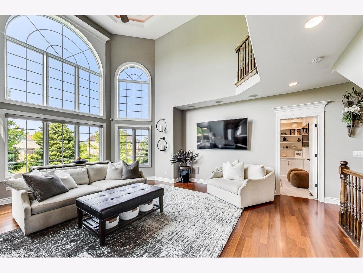
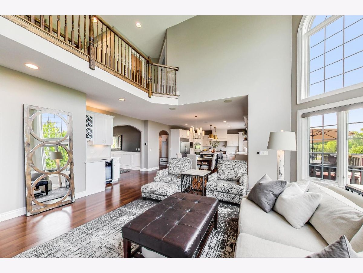
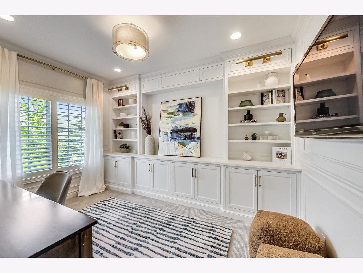
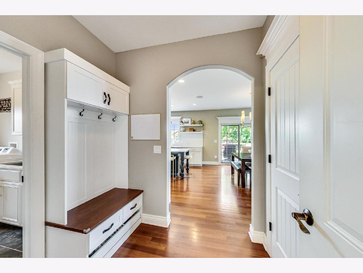
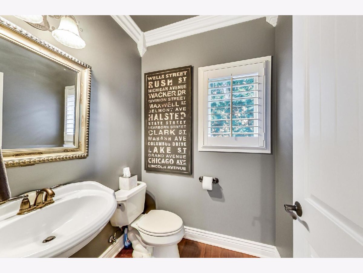
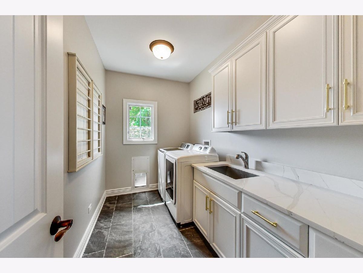
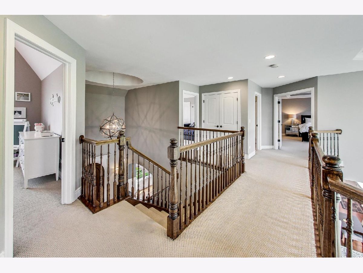
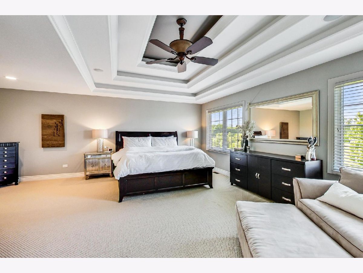
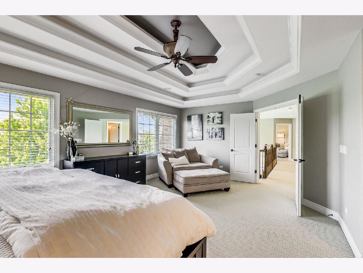
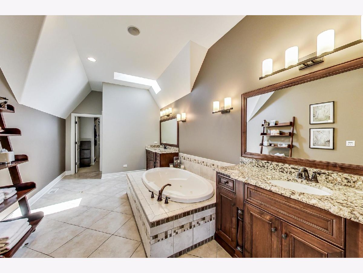
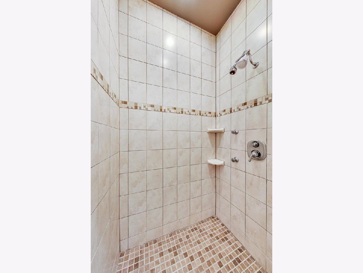
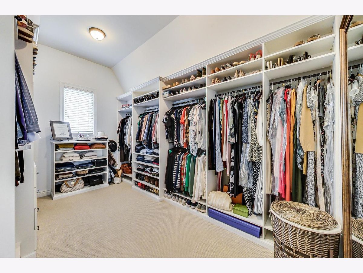
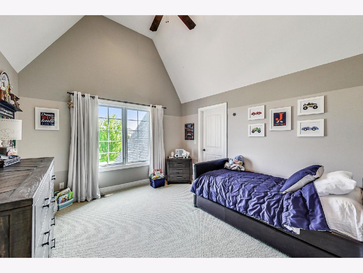
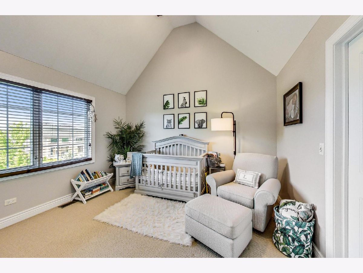
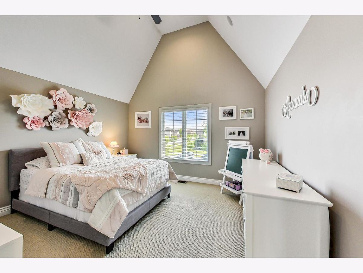
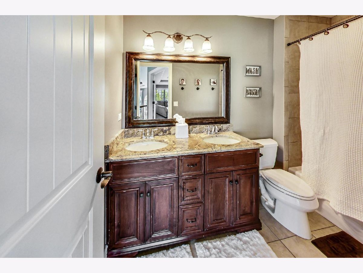
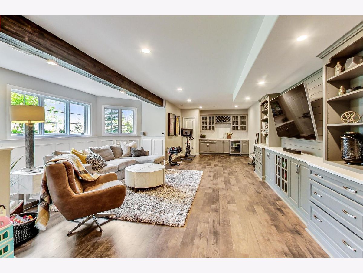
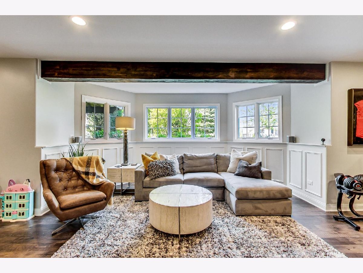
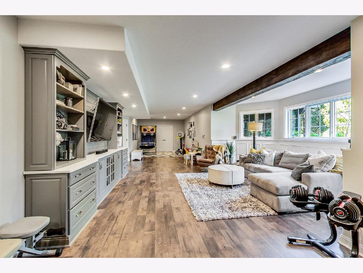
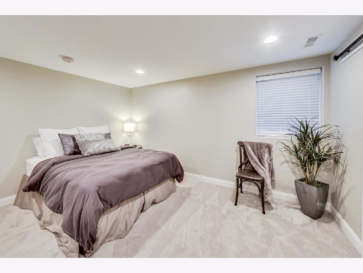
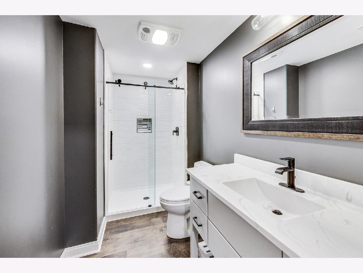
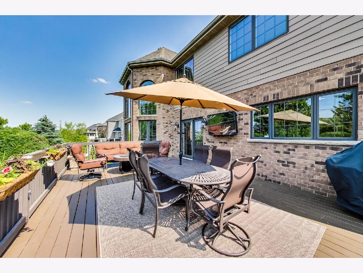
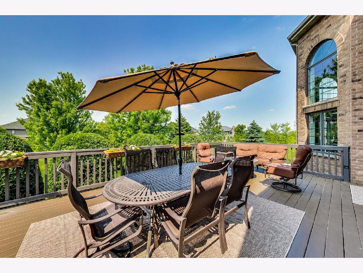
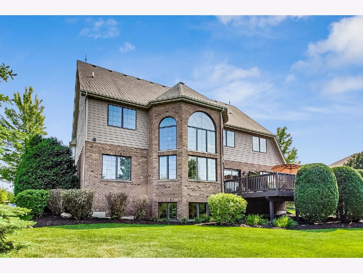
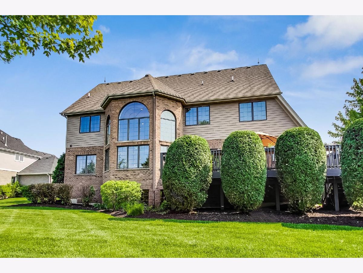
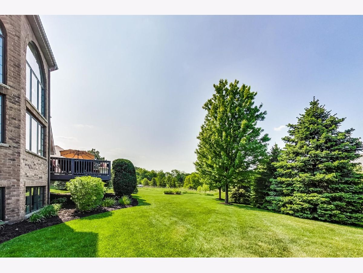
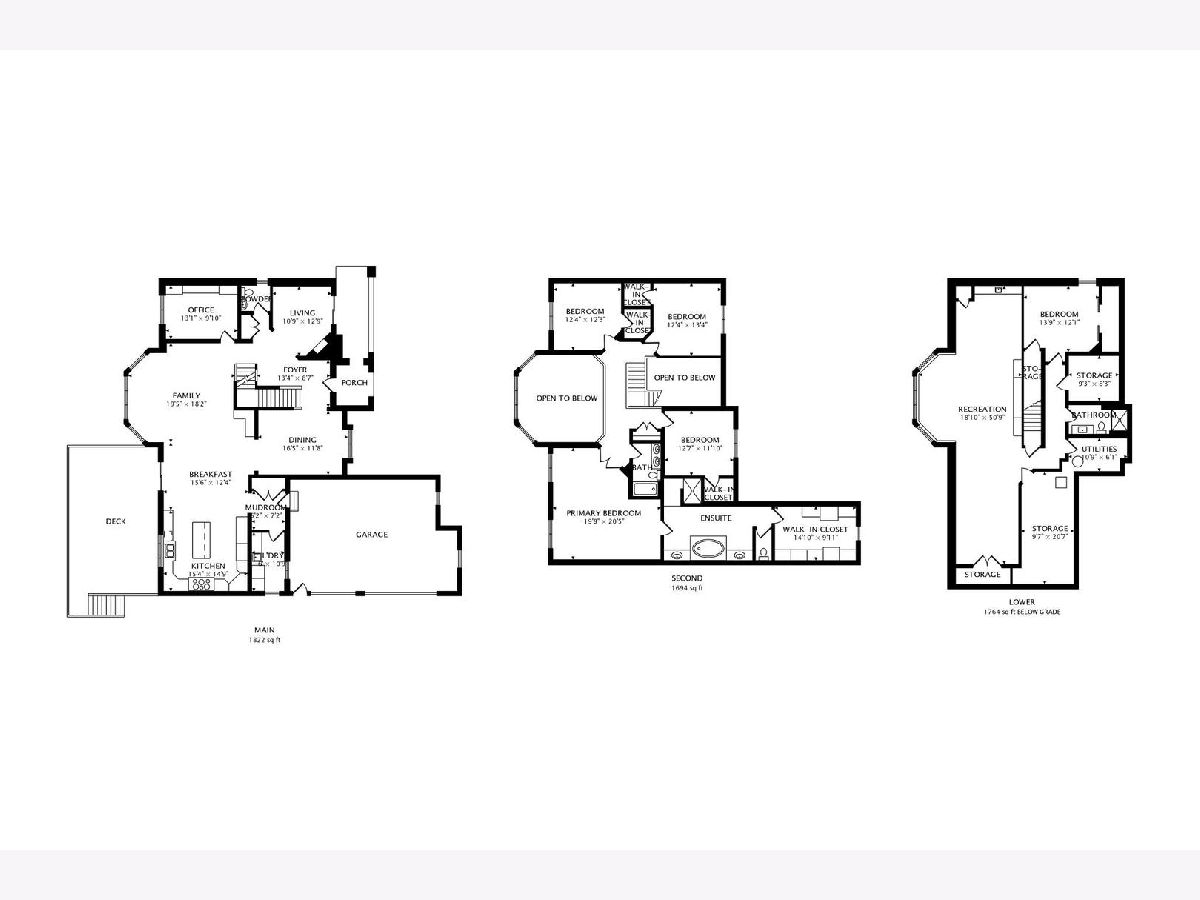
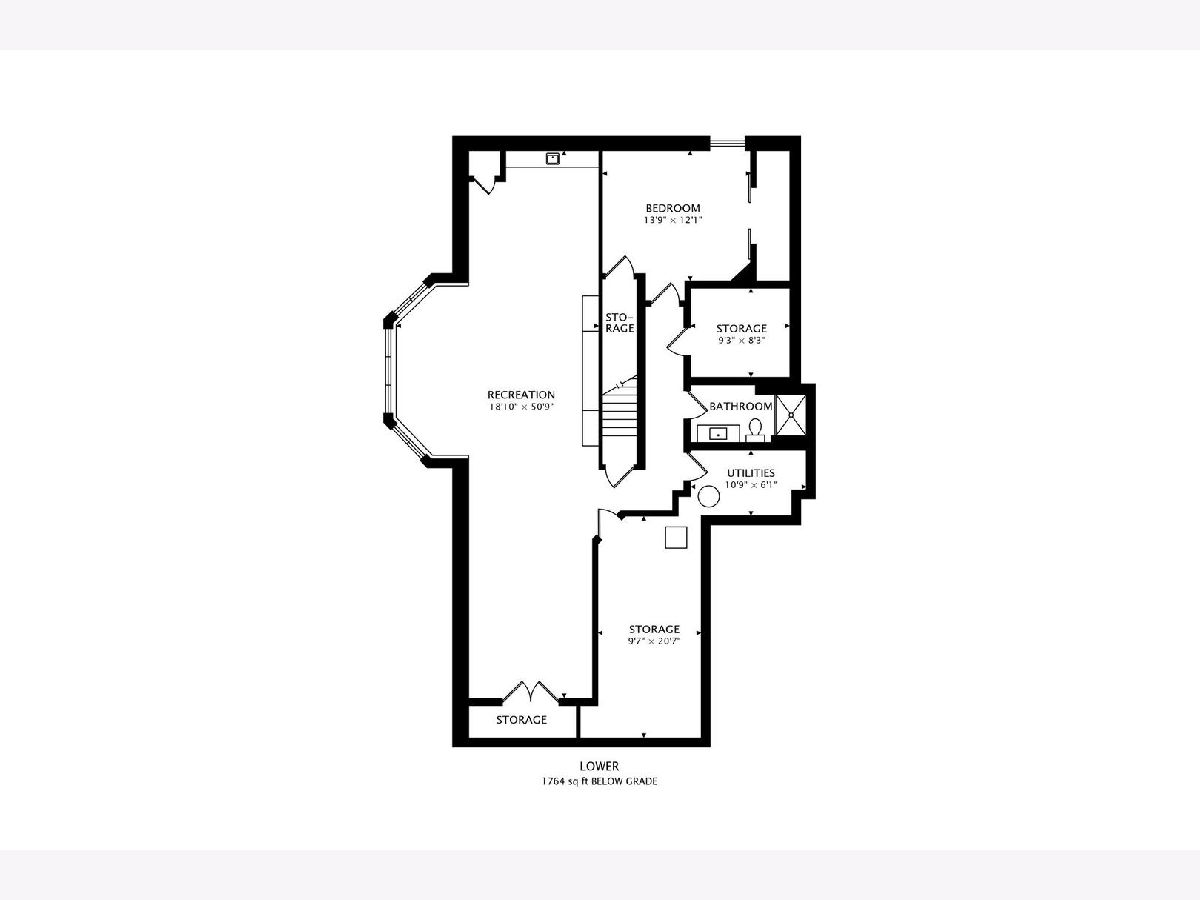
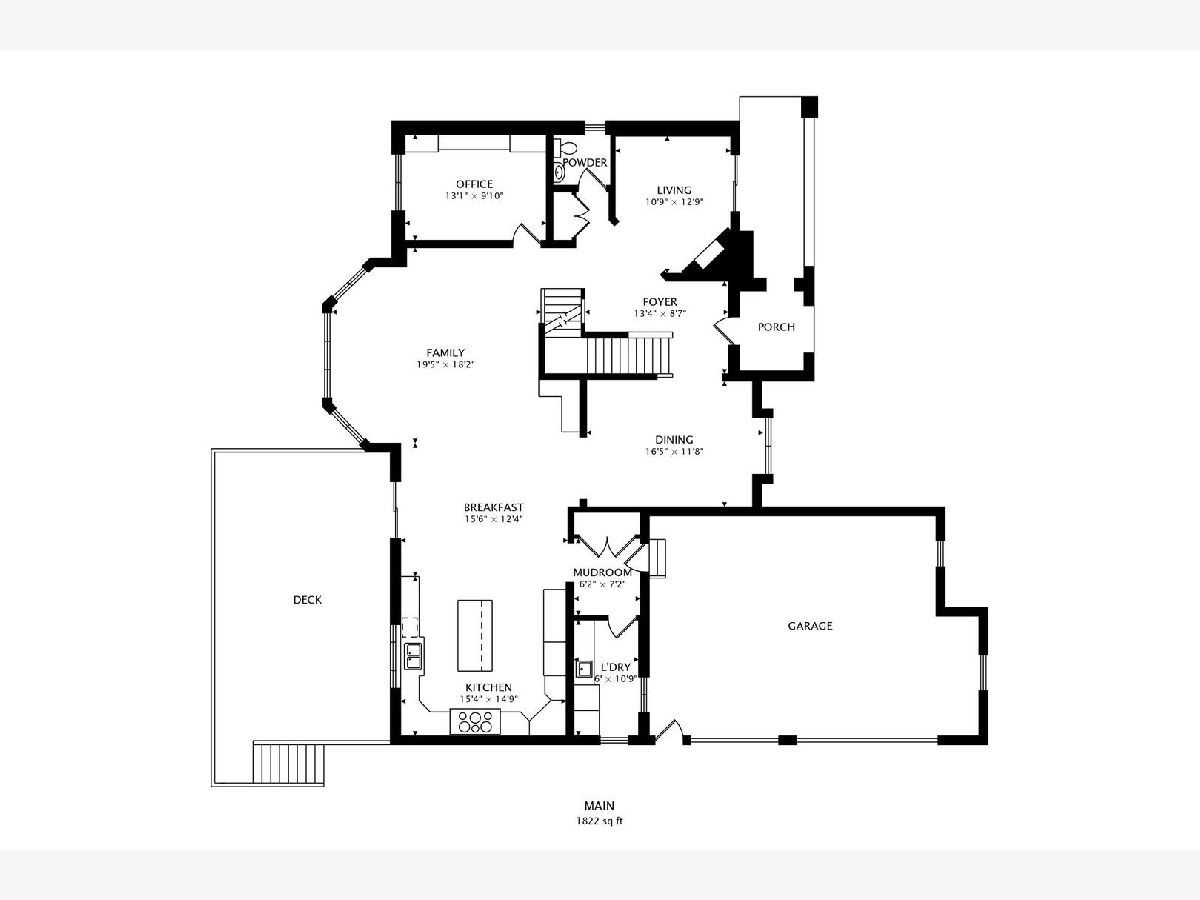
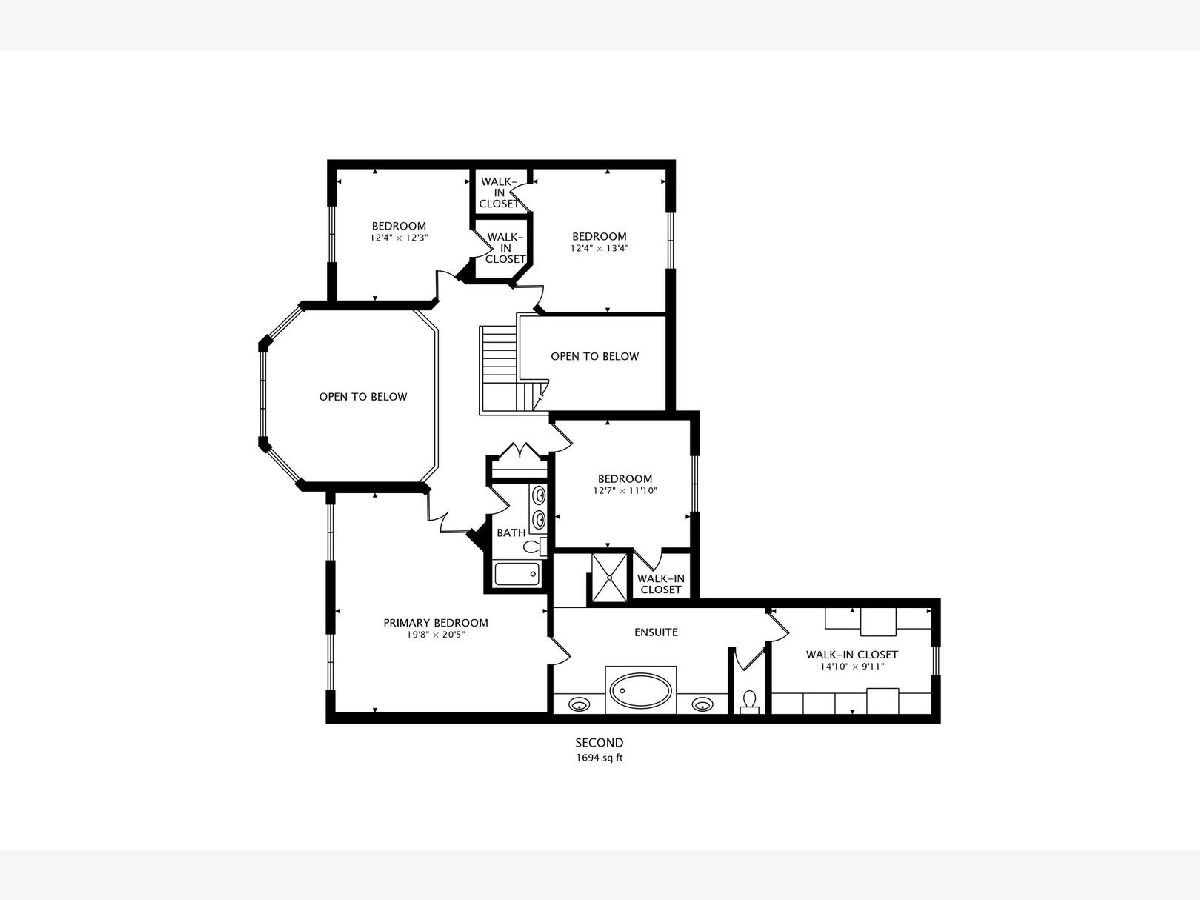
Room Specifics
Total Bedrooms: 5
Bedrooms Above Ground: 4
Bedrooms Below Ground: 1
Dimensions: —
Floor Type: —
Dimensions: —
Floor Type: —
Dimensions: —
Floor Type: —
Dimensions: —
Floor Type: —
Full Bathrooms: 4
Bathroom Amenities: Whirlpool,Separate Shower,Double Sink,Full Body Spray Shower,Double Shower
Bathroom in Basement: 1
Rooms: —
Basement Description: Finished,Lookout,9 ft + pour,Concrete (Basement),Rec/Family Area,Storage Space
Other Specifics
| 3 | |
| — | |
| Concrete | |
| — | |
| — | |
| 110X150 | |
| Unfinished | |
| — | |
| — | |
| — | |
| Not in DB | |
| — | |
| — | |
| — | |
| — |
Tax History
| Year | Property Taxes |
|---|---|
| 2015 | $12,200 |
| 2023 | $14,952 |
Contact Agent
Nearby Similar Homes
Nearby Sold Comparables
Contact Agent
Listing Provided By
@properties Christie's International Real Estate

