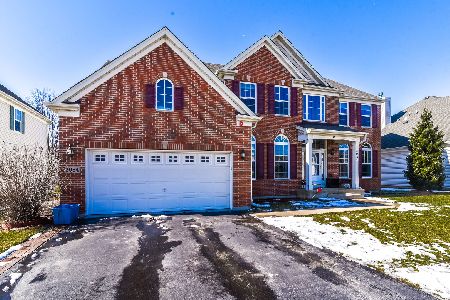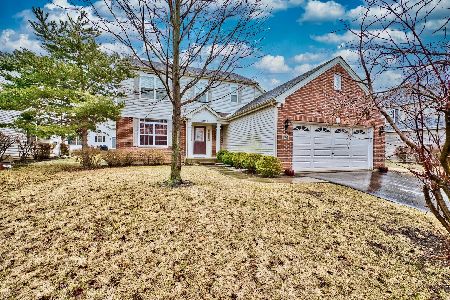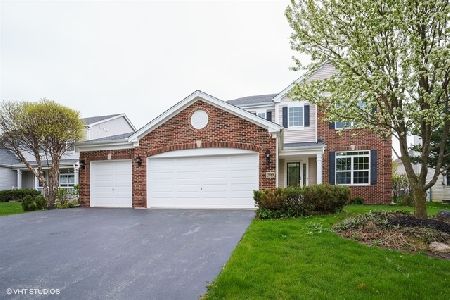2064 Amelia Lane, Hoffman Estates, Illinois 60192
$662,500
|
Sold
|
|
| Status: | Closed |
| Sqft: | 4,670 |
| Cost/Sqft: | $139 |
| Beds: | 5 |
| Baths: | 4 |
| Year Built: | 2007 |
| Property Taxes: | $8,464 |
| Days On Market: | 906 |
| Lot Size: | 0,00 |
Description
Welcome Home! You'll ABSOLUTELY LOVE this Impeccable Modernized & Updated Home in Highly Sought-After Beacon Pointe Subdivision! Nearly 4700 SQ Feet of Finished Space this Home Boasts 5 Bedrooms, 3.5 Baths, Loft & 3 Car Garage! Freshly Painted throughout in Modern Tones you'll enter into the Soaring 2-Story Foyer and be greeted by the Gorgeous Newly Refinished Hardwood Floors! White Trim Package throughout, 9 Foot Ceilings, Dining / Living Separated by Columned Divides! Enter into the Family Room there is a Beautiful Tile Surround Fireplace with Custom Mantel, Flat Screen TV, Recessed Lights & Built-In Speakers! Eat-In Kitchen with Granite Tops, 42" Custom Oak Cabs, SS Appliances, Large Pantry & Set Off the Rear Lot & Sliding Doors to a Gorgeous Paver Patio! Back- inside the 1st Level Hall Bath has been Completely Remodeled with Glass Top Vanity & Bowl, Custom Stone Accent Walls, Backlit Mirror & one of 2 Mecor Intelligent Toilets (Master Bed has the other) with Heated Seat, Heated Water and Bidet System! 1st Floor Laundry with Raised Washer/Dryer & 5th Bedroom Optionally Used as an Office! Upstairs you'll find the Massive Loft & 4 Spacious Bedrooms, each with Ceiling Fans and 3 of 4 with Walk-In Closets Including the Master Suite which has Two Walk-In Closets, a Tray Ceiling & Master Bath with Huge Soaker Tub, Tile Surround Shower with Sitting Ledge, Raised Dual Vanity & Mecor Intelligent Toilet! Finally head downstairs to the Amazing Finished Deep Poor Basement which Boasts a Full Bath with Shower, Large Rec Room, 200 Gallon Fish Tank (can stay or go), Pool Table, Media Room with Projector & Screen that Stay, Built-In Speakers, Dining Area, Work-Station with Granite Tops & 2nd Full Kitchen with Granite Tops, Refrigerator, Range, Hood & Dishwasher! In addition the Home offers Loads of Storage & Multiple Updates Including New Carpet, LED Lighting & New Fixtures Throughout, New Backlit Mirrors in Upstairs Hall Bath & Powder Room, New Garage Doors (2021), New Roof (2021), 90% of all switches converted to Z-WAVE for Home Automation, Home is Wired for CAT5e Cabling throughout, Attic with Skylight for Better Lighting, Battery Back-Up, Two New Powered Attic Vents & Powered Attic Antenna for OTA Channels! So Much Home & Perfect Area Close to I90 & South Barrington Arboretum, Shopping/Dining & So Much More! COME SEE IT TODAY!
Property Specifics
| Single Family | |
| — | |
| — | |
| 2007 | |
| — | |
| — | |
| No | |
| — |
| Cook | |
| Beacon Pointe | |
| 220 / Annual | |
| — | |
| — | |
| — | |
| 11851531 | |
| 06053020090000 |
Nearby Schools
| NAME: | DISTRICT: | DISTANCE: | |
|---|---|---|---|
|
Grade School
Timber Trails Elementary School |
46 | — | |
|
Middle School
Larsen Middle School |
46 | Not in DB | |
|
High School
Elgin High School |
46 | Not in DB | |
Property History
| DATE: | EVENT: | PRICE: | SOURCE: |
|---|---|---|---|
| 13 Sep, 2023 | Sold | $662,500 | MRED MLS |
| 9 Aug, 2023 | Under contract | $650,000 | MRED MLS |
| 7 Aug, 2023 | Listed for sale | $650,000 | MRED MLS |
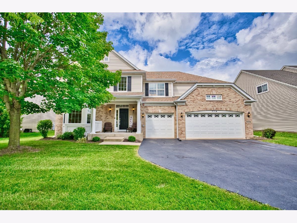
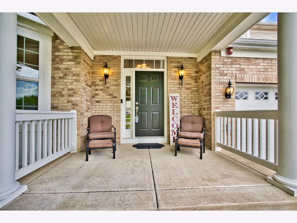
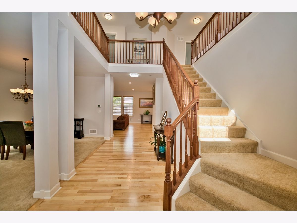
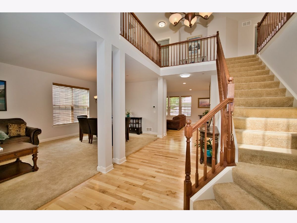
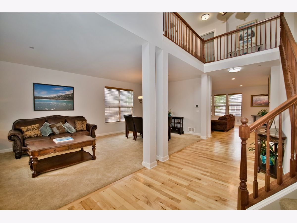
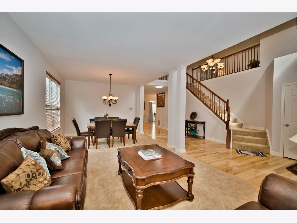
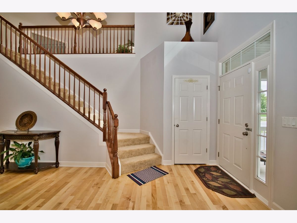
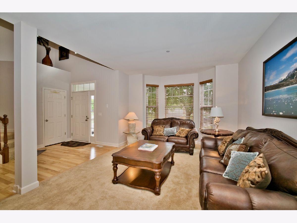
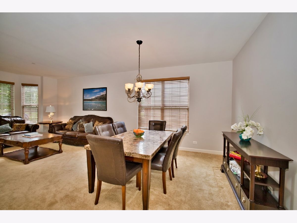
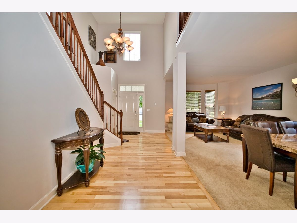
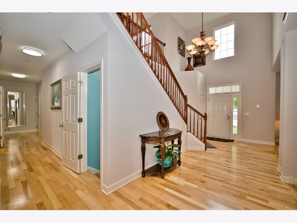
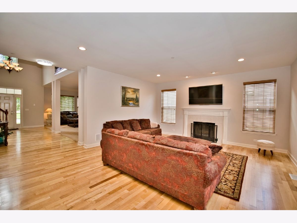
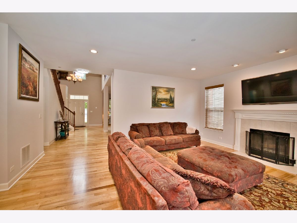
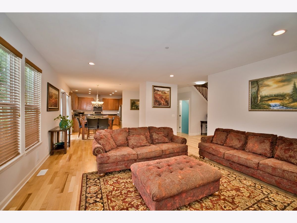
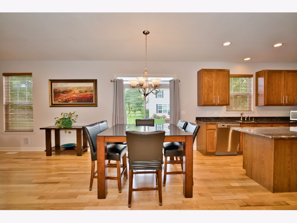
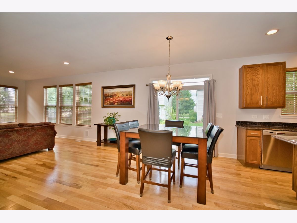
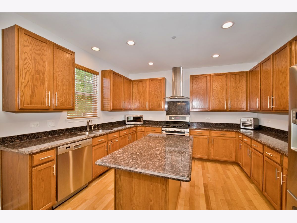
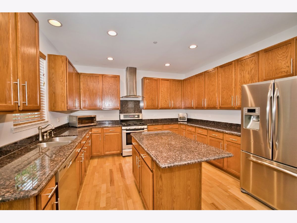
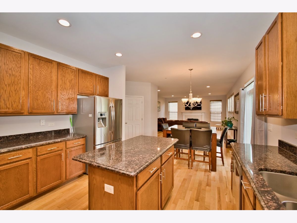
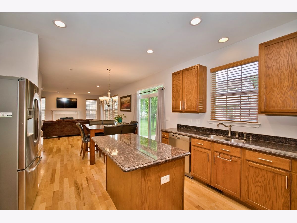
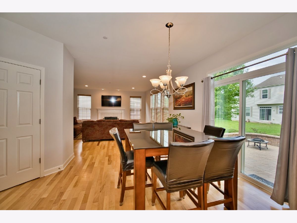
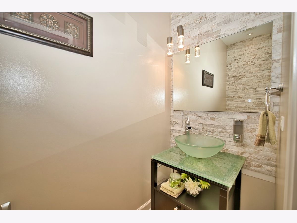
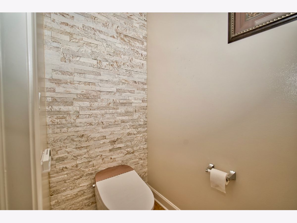
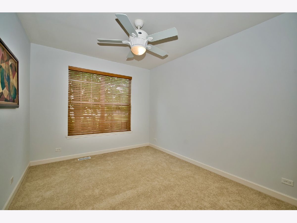
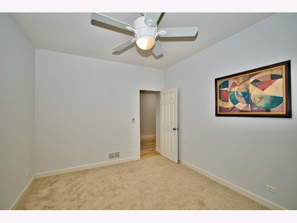
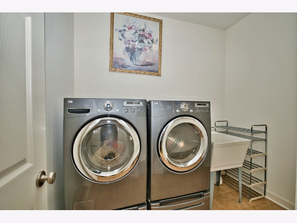
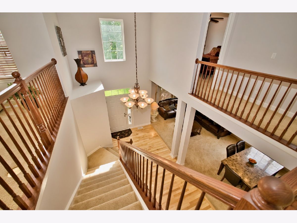
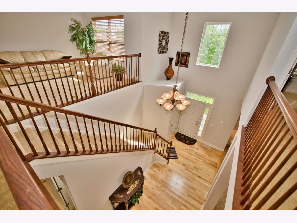
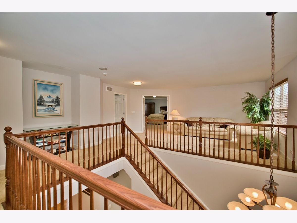
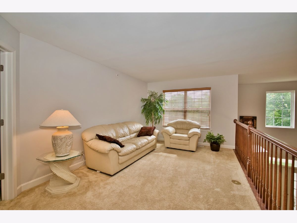
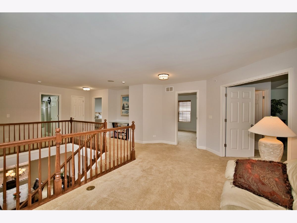
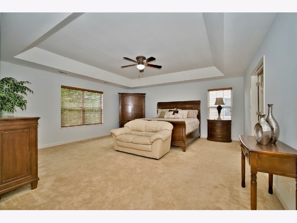
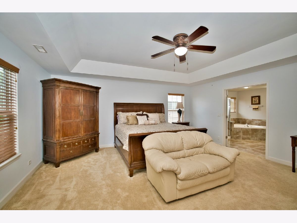
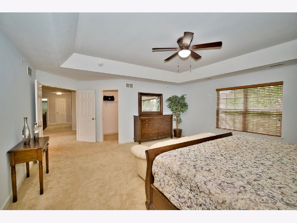
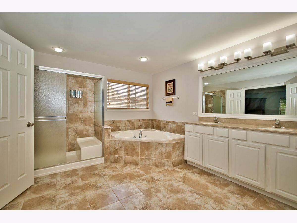
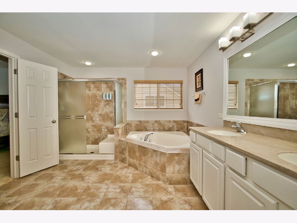
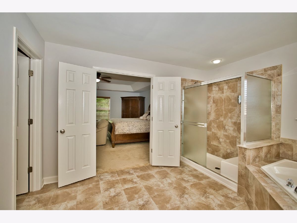
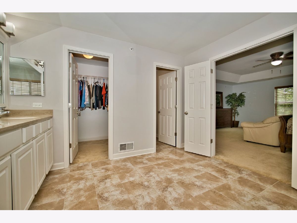
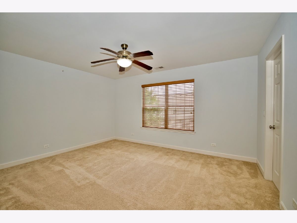
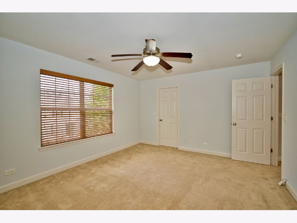
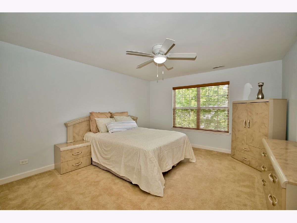
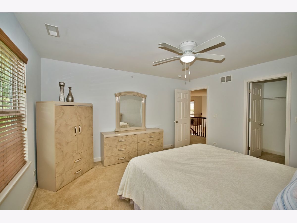
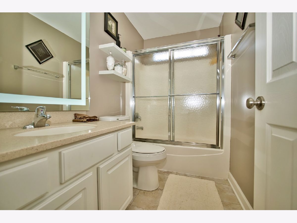
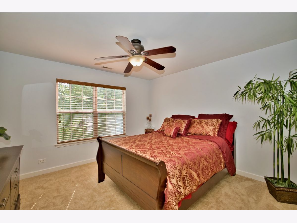
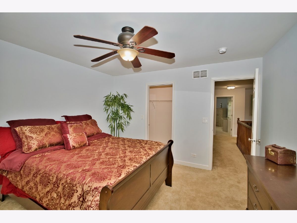
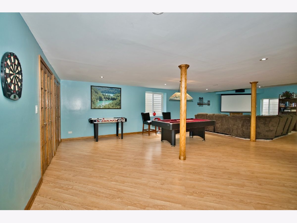
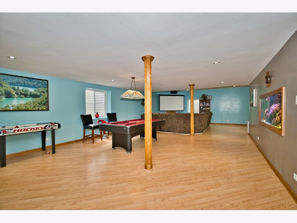
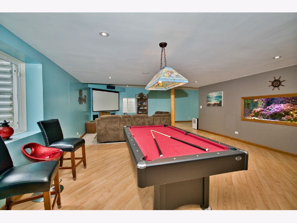
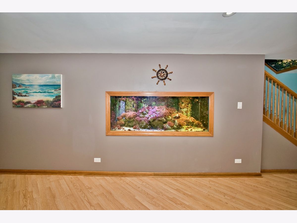
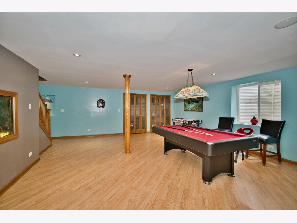
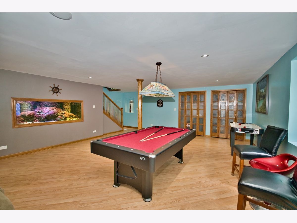
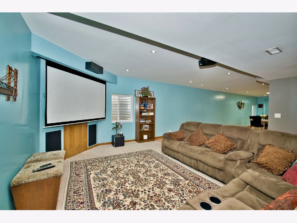
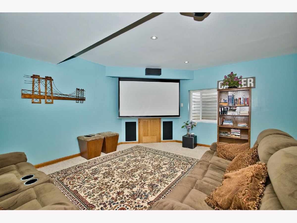
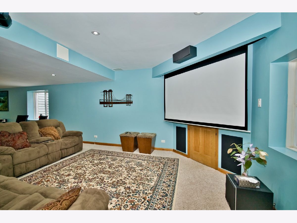
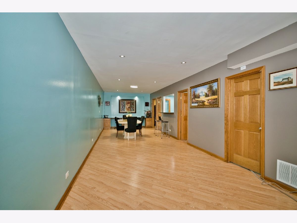

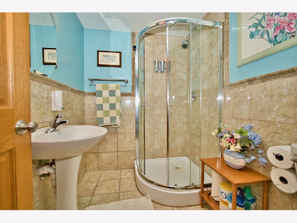
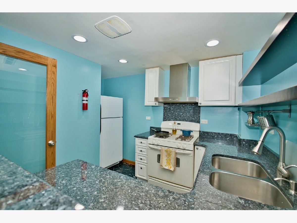
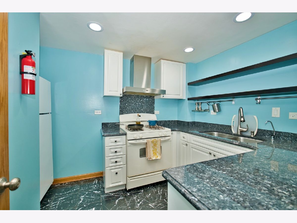

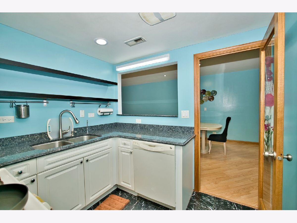
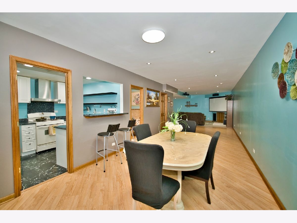
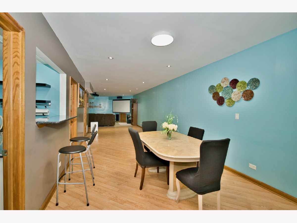
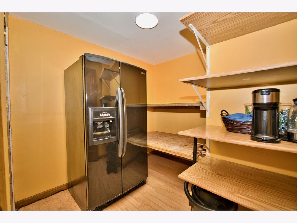
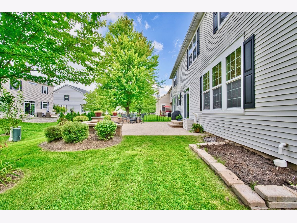
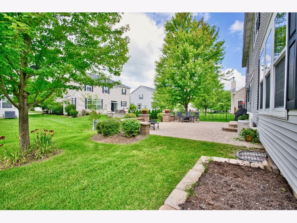
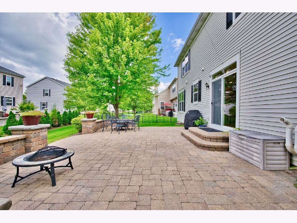
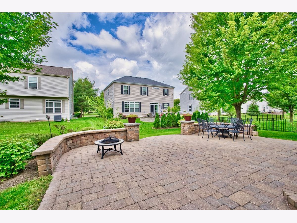
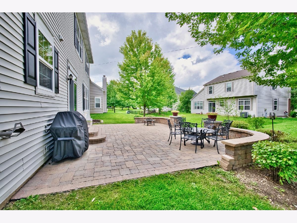
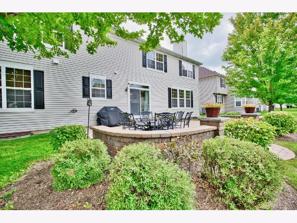
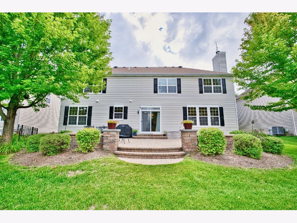
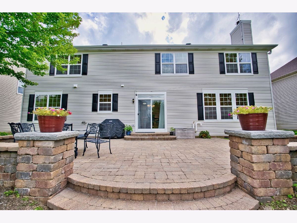
Room Specifics
Total Bedrooms: 5
Bedrooms Above Ground: 5
Bedrooms Below Ground: 0
Dimensions: —
Floor Type: —
Dimensions: —
Floor Type: —
Dimensions: —
Floor Type: —
Dimensions: —
Floor Type: —
Full Bathrooms: 4
Bathroom Amenities: Separate Shower,Double Sink,Bidet
Bathroom in Basement: 1
Rooms: —
Basement Description: Finished,9 ft + pour,Rec/Family Area,Storage Space
Other Specifics
| 3 | |
| — | |
| Asphalt | |
| — | |
| — | |
| 110X77 | |
| Unfinished | |
| — | |
| — | |
| — | |
| Not in DB | |
| — | |
| — | |
| — | |
| — |
Tax History
| Year | Property Taxes |
|---|---|
| 2023 | $8,464 |
Contact Agent
Nearby Similar Homes
Nearby Sold Comparables
Contact Agent
Listing Provided By
Advantage Realty Group




