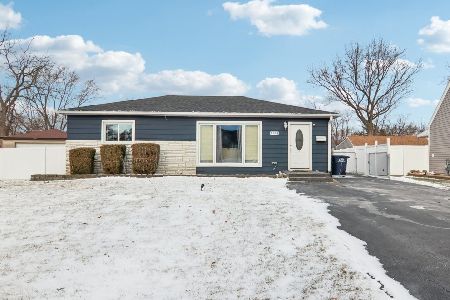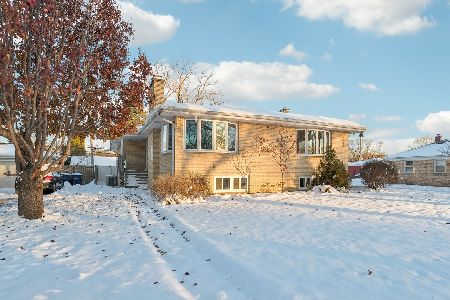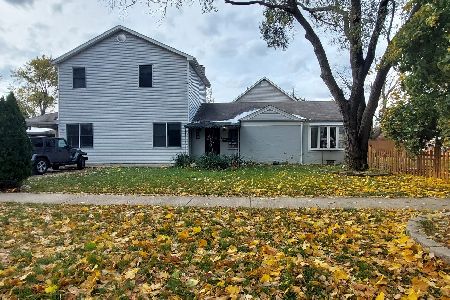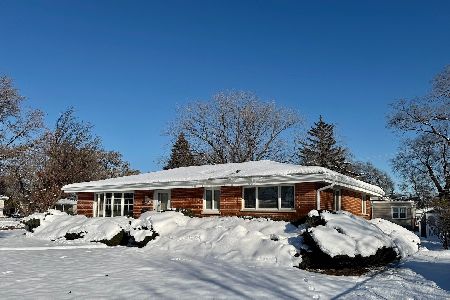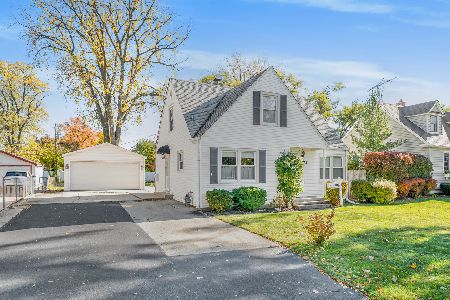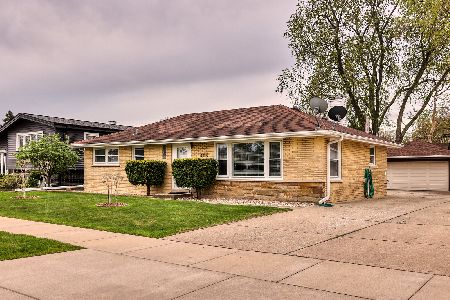2064 Pratt Avenue, Des Plaines, Illinois 60018
$318,000
|
Sold
|
|
| Status: | Closed |
| Sqft: | 1,109 |
| Cost/Sqft: | $279 |
| Beds: | 3 |
| Baths: | 2 |
| Year Built: | 1958 |
| Property Taxes: | $4,403 |
| Days On Market: | 1636 |
| Lot Size: | 0,17 |
Description
This is a must see and won't last long!! This OVERSIZED split level home has so much to offer. It has a total of 3 bedrooms and 1.5 bathrooms. The basement family room can possibly be converted into a 4th bedroom. Basement has a bathroom, laundry room (laundry chute), plenty of storage, closets and a deep crawl space about the size of the home. The sellers use the crawl space to store a lot of items. The open concept kitchen has high, beautiful cabinets, newer stainless steel appliances and gorgeous hardwood floors through out. From the moment you enter the home you are greeted to a living room with the perfect amount of nature lighting and beautifully high beams! Newly painted throughout. Water heater and sump pump are 5 years old. The car port and garage offers so much space and convenience for our cold weather! A total of +5 cars can fit in the driveway in addition to the 2 car garage that has been newly painted including new windows. Be the talk of the town with a yard that will wow all your guests! The yard will speak to you and tell you how much love the sellers have put into it. A beautifully paved walkway, privacy bushes that bring the right amount of shade and so much more! This is a must see that won't last long. The location is ideal for easy access to 290,294, 90 highways, O'hare, Rosemont, Casino, Allstate Arena, Iroquois pool, and walking distance the two parks! One blocks away from the local elementary school.
Property Specifics
| Single Family | |
| — | |
| — | |
| 1958 | |
| Full | |
| — | |
| No | |
| 0.17 |
| Cook | |
| — | |
| — / Not Applicable | |
| None | |
| Lake Michigan | |
| Public Sewer | |
| 11166046 | |
| 09332080320000 |
Nearby Schools
| NAME: | DISTRICT: | DISTANCE: | |
|---|---|---|---|
|
Grade School
Orchard Place Elementary School |
62 | — | |
|
Middle School
Algonquin Middle School |
62 | Not in DB | |
|
High School
Maine West High School |
207 | Not in DB | |
|
Alternate Elementary School
Iroquois Community School |
— | Not in DB | |
|
Alternate Junior High School
Iroquois Community School |
— | Not in DB | |
Property History
| DATE: | EVENT: | PRICE: | SOURCE: |
|---|---|---|---|
| 2 Sep, 2021 | Sold | $318,000 | MRED MLS |
| 28 Jul, 2021 | Under contract | $309,000 | MRED MLS |
| 27 Jul, 2021 | Listed for sale | $309,000 | MRED MLS |
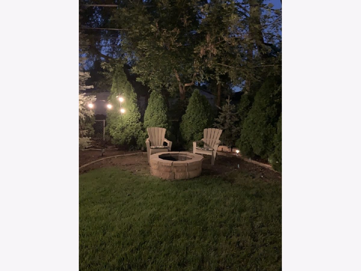
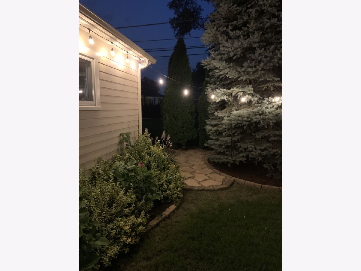
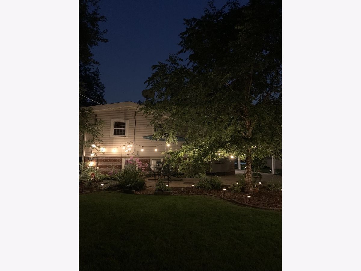
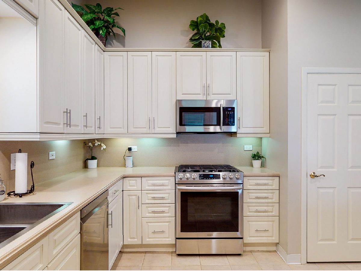
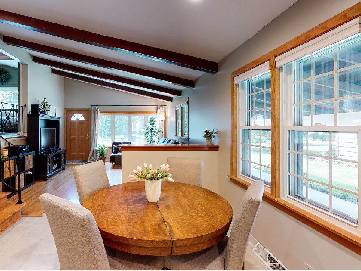
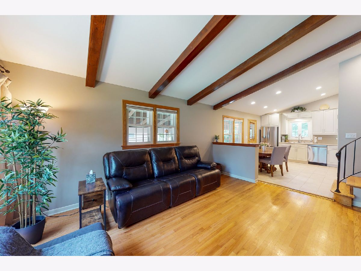
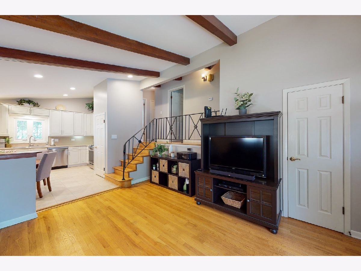
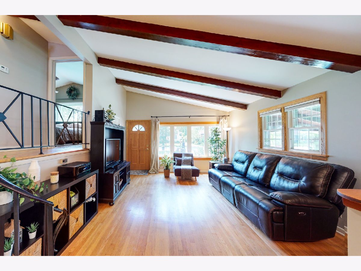
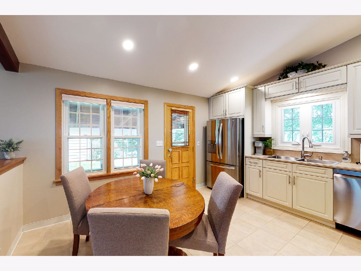
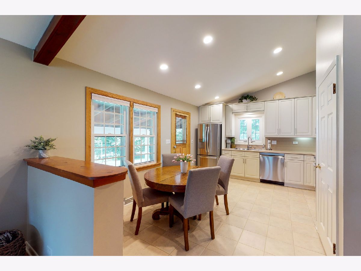
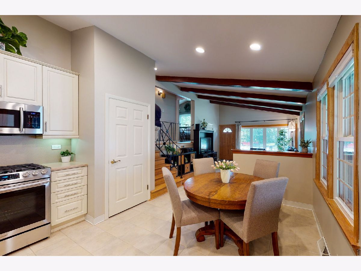
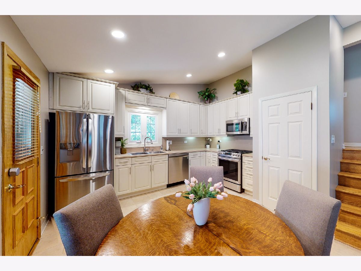
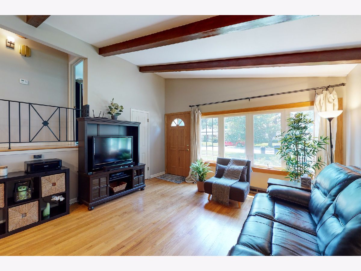
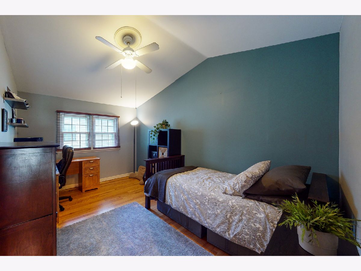
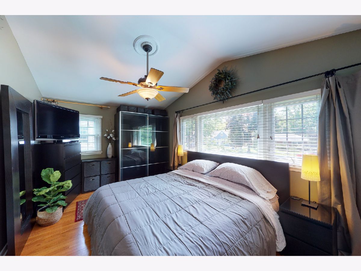
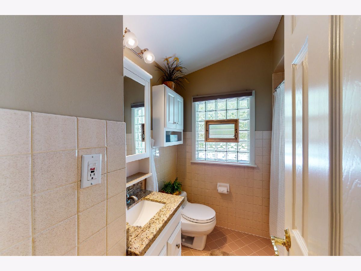
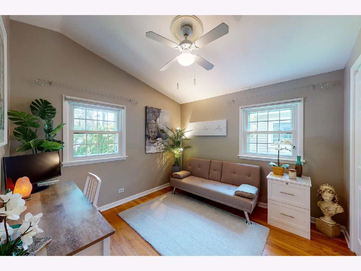
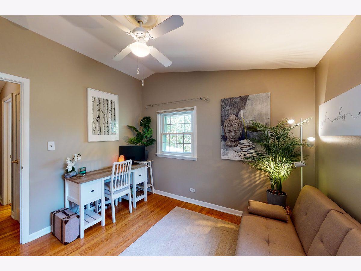
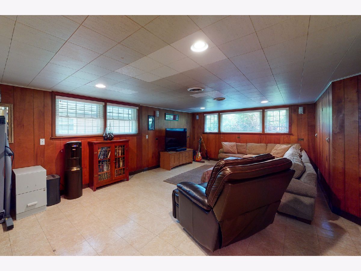
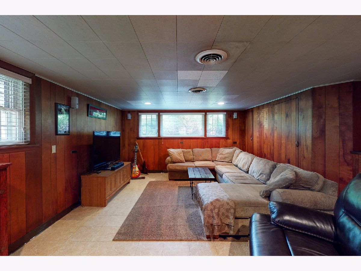
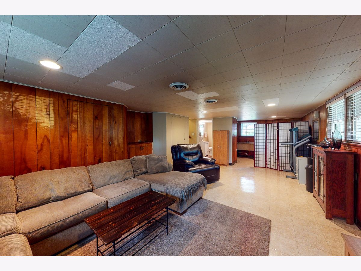
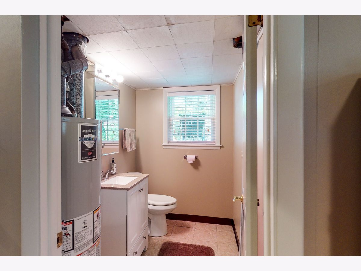
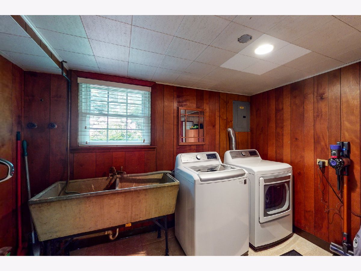
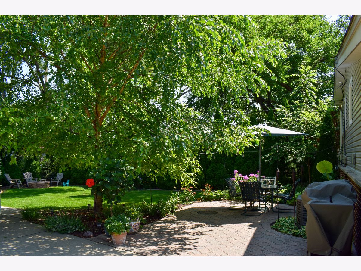
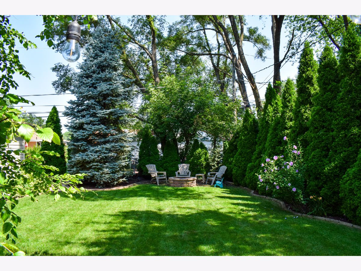
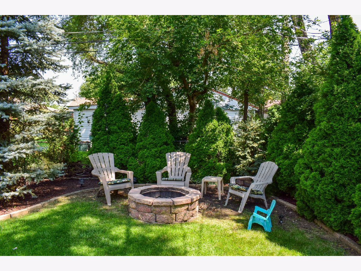
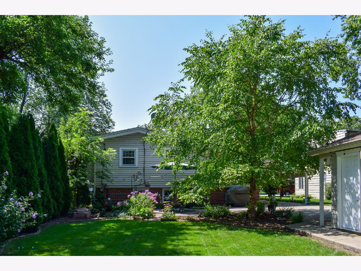
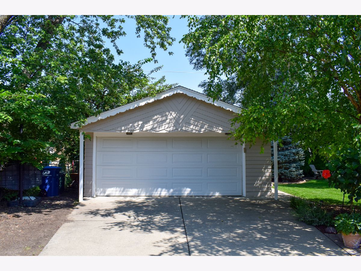
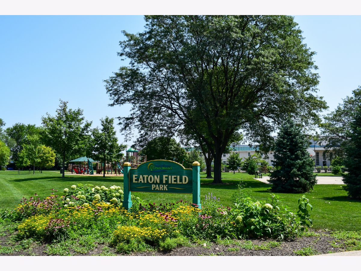
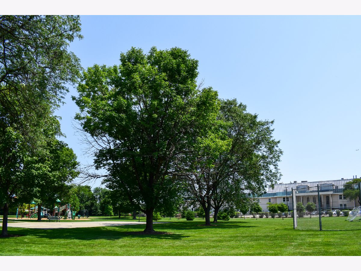
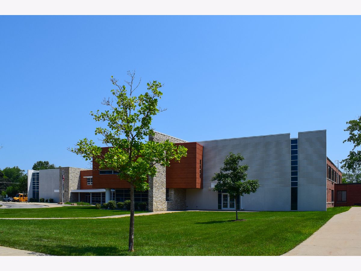
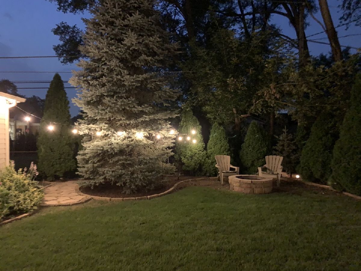
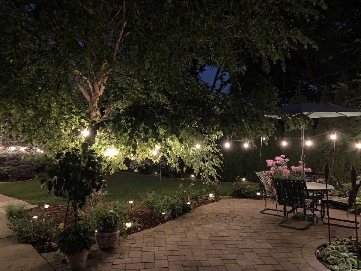
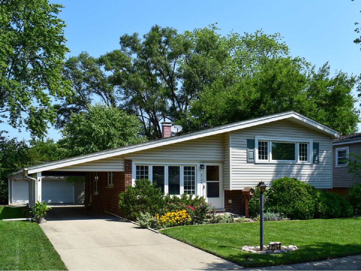
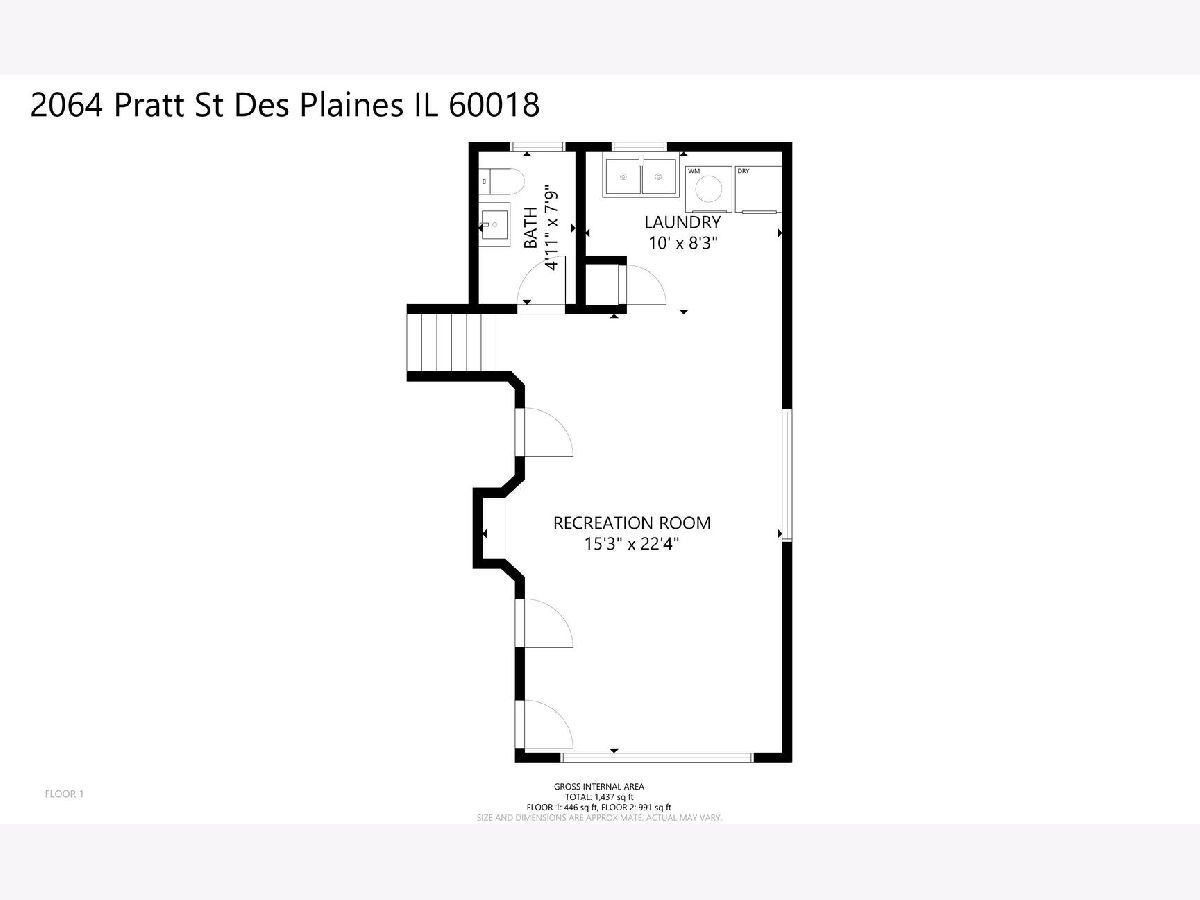
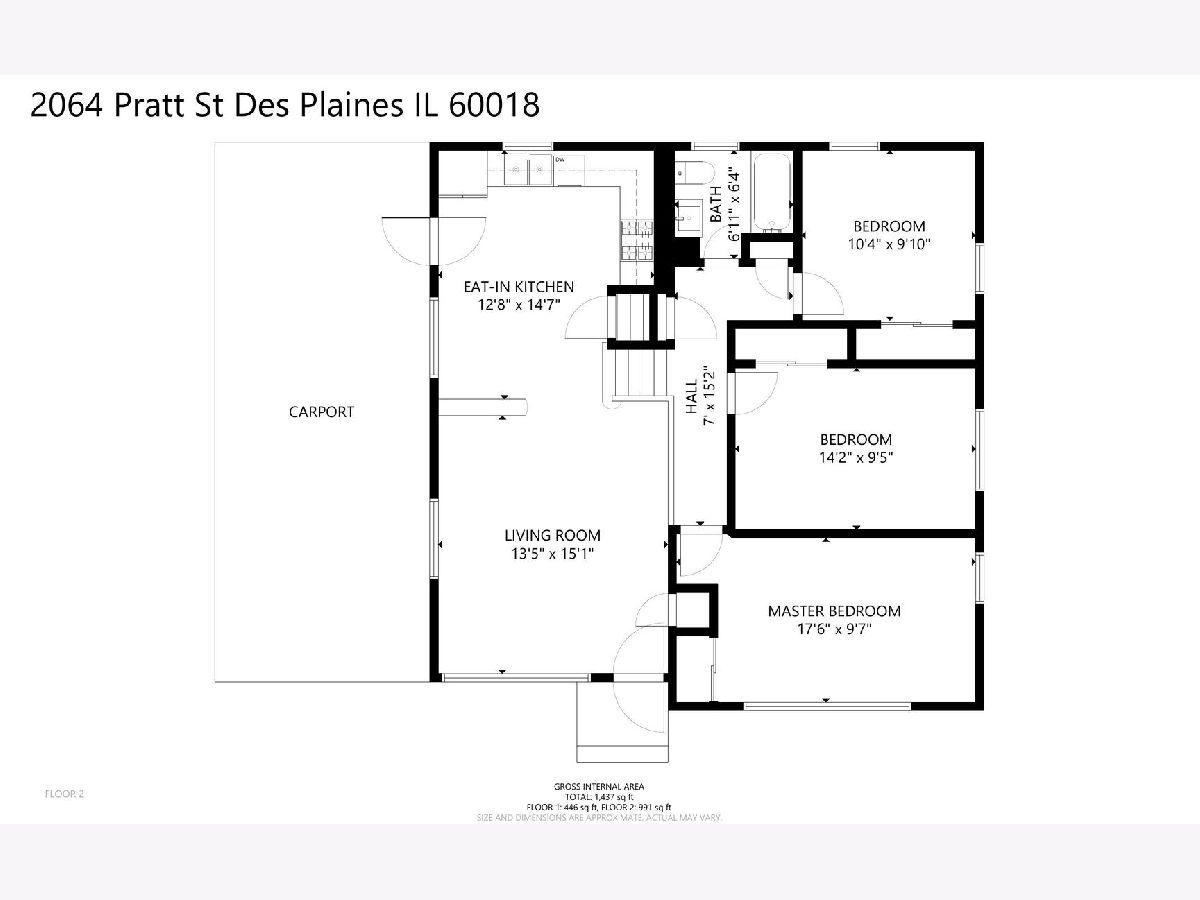
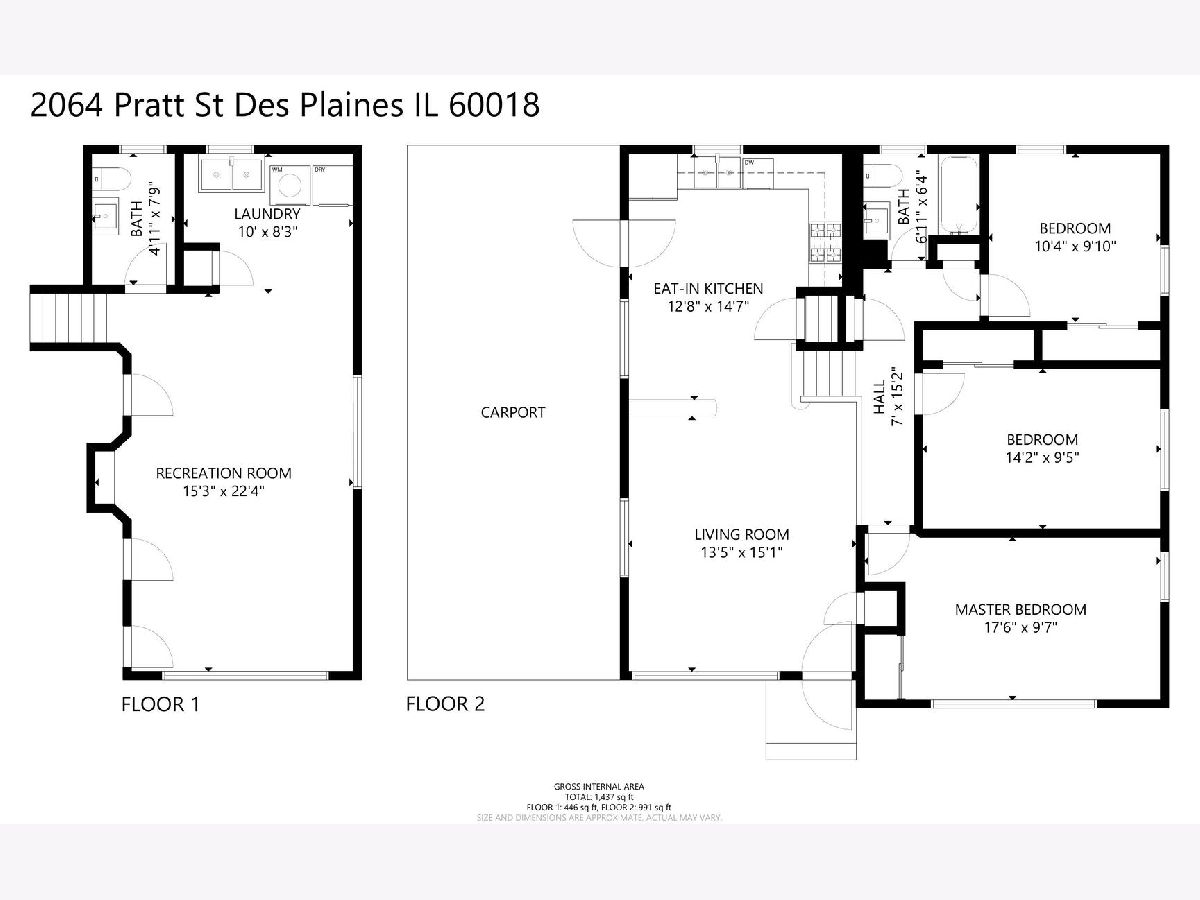
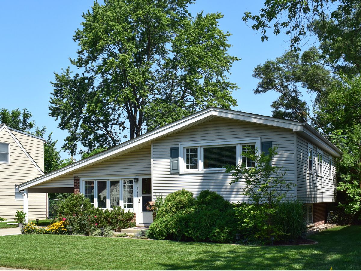
Room Specifics
Total Bedrooms: 3
Bedrooms Above Ground: 3
Bedrooms Below Ground: 0
Dimensions: —
Floor Type: Hardwood
Dimensions: —
Floor Type: Hardwood
Full Bathrooms: 2
Bathroom Amenities: Soaking Tub
Bathroom in Basement: 1
Rooms: No additional rooms
Basement Description: Finished
Other Specifics
| 2 | |
| — | |
| Concrete | |
| — | |
| — | |
| 60 X 125 | |
| — | |
| None | |
| Hardwood Floors, Walk-In Closet(s), Beamed Ceilings | |
| Microwave, Dishwasher, Refrigerator, Washer, Dryer, Stainless Steel Appliance(s) | |
| Not in DB | |
| Park, Curbs, Sidewalks, Street Lights, Street Paved | |
| — | |
| — | |
| — |
Tax History
| Year | Property Taxes |
|---|---|
| 2021 | $4,403 |
Contact Agent
Nearby Similar Homes
Nearby Sold Comparables
Contact Agent
Listing Provided By
Keller Williams Realty Ptnr,LL

