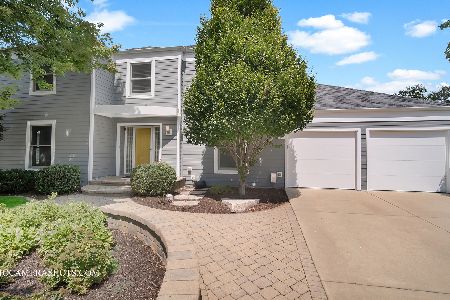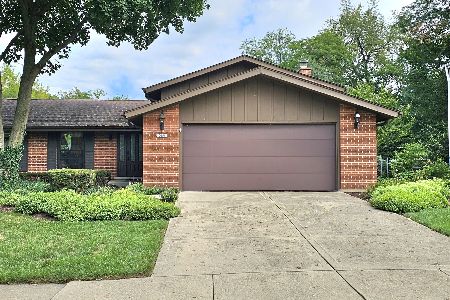2064 Spring Green Drive, Wheaton, Illinois 60189
$429,900
|
Sold
|
|
| Status: | Closed |
| Sqft: | 2,500 |
| Cost/Sqft: | $174 |
| Beds: | 5 |
| Baths: | 3 |
| Year Built: | 1973 |
| Property Taxes: | $9,474 |
| Days On Market: | 2141 |
| Lot Size: | 0,30 |
Description
This super-sized split level with 5 Bedrooms, 3 Baths has tremendous curb appeal and on-trend amenities inside! Dramatic Living, Dining and Kitchen areas boasts dark wood flooring and soaring vaulted ceilings with exposed beams. The sun-filled Kitchen features new white cabinetry with granite tops. A walk-out lower level has a huge Family Room with fireplace. Beautiful Master Bedroom Suite offers remodeled Bathroom and big shower. 3 other bedrooms are located on 2nd floor, with a 5th Bedroom plus Office on Lower Level. Large 1/3 acre lot allows abundant room for play outside. Both a deck and patio overlook the yard. Great neighborhood: just 2 blocks to popular Madison Elementary; close to Atten park and Forest Preserves.
Property Specifics
| Single Family | |
| — | |
| — | |
| 1973 | |
| Walkout | |
| — | |
| No | |
| 0.3 |
| Du Page | |
| The Streams | |
| 0 / Not Applicable | |
| None | |
| Lake Michigan | |
| Public Sewer | |
| 10670638 | |
| 0519409008 |
Nearby Schools
| NAME: | DISTRICT: | DISTANCE: | |
|---|---|---|---|
|
Grade School
Madison Elementary School |
200 | — | |
|
Middle School
Edison Middle School |
200 | Not in DB | |
|
High School
Wheaton Warrenville South H S |
200 | Not in DB | |
Property History
| DATE: | EVENT: | PRICE: | SOURCE: |
|---|---|---|---|
| 31 Aug, 2007 | Sold | $435,000 | MRED MLS |
| 23 Jun, 2007 | Under contract | $439,900 | MRED MLS |
| 9 Jun, 2007 | Listed for sale | $439,900 | MRED MLS |
| 27 May, 2020 | Sold | $429,900 | MRED MLS |
| 15 Apr, 2020 | Under contract | $435,000 | MRED MLS |
| 18 Mar, 2020 | Listed for sale | $435,000 | MRED MLS |

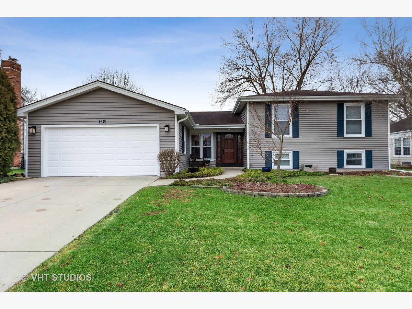
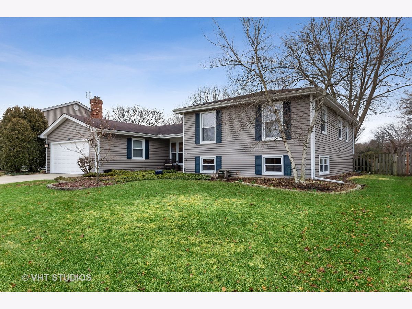
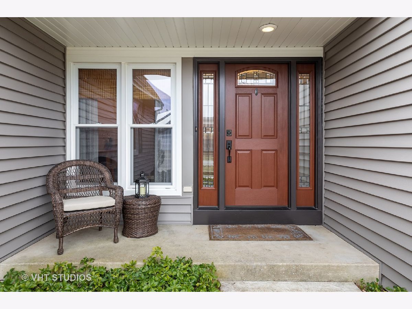
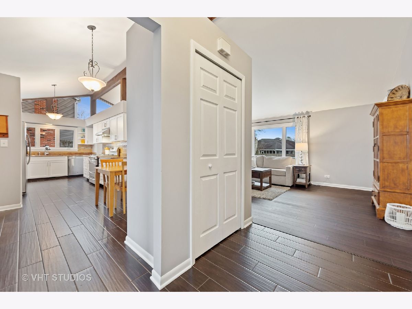
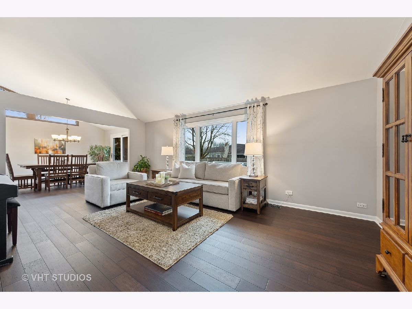
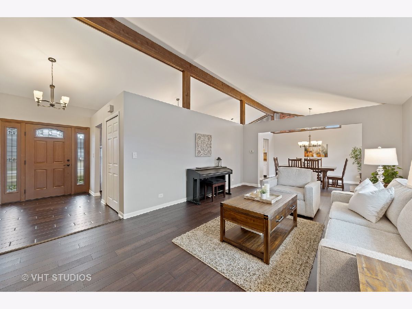
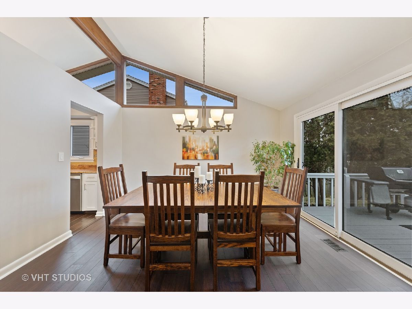
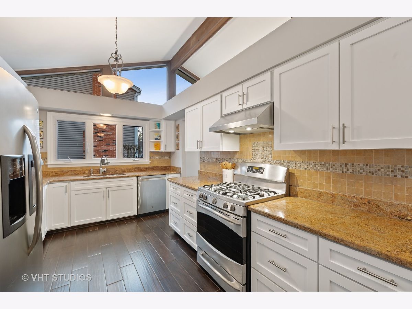
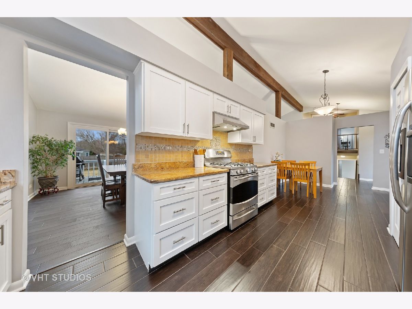
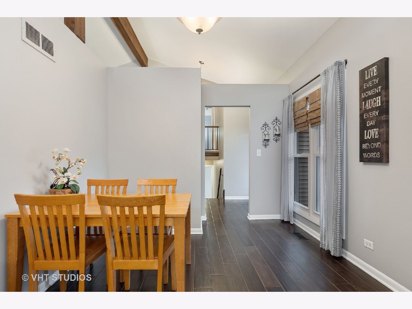
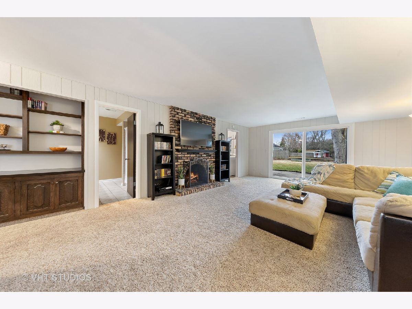
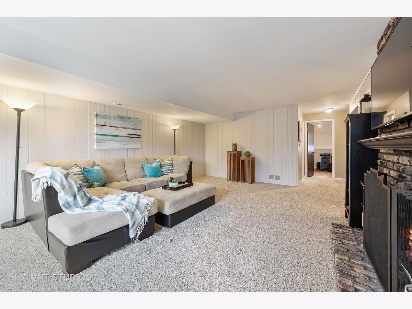
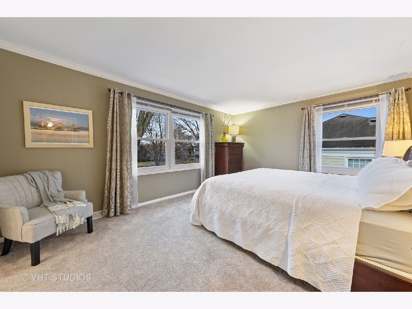
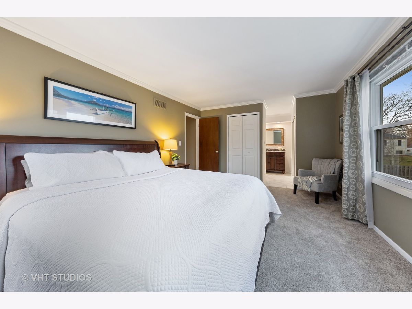
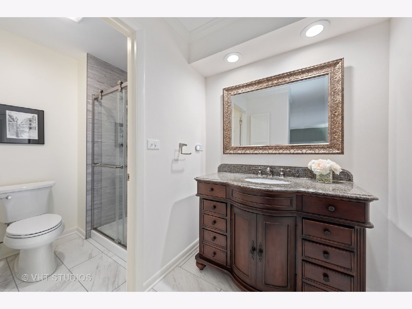
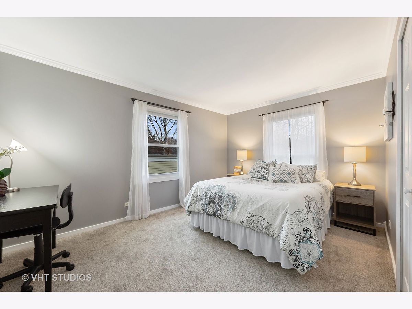
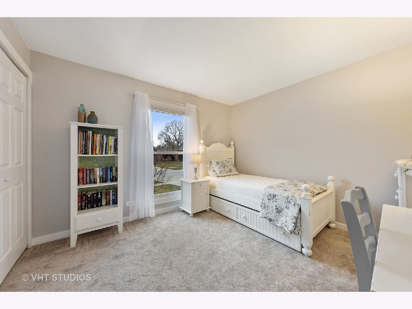
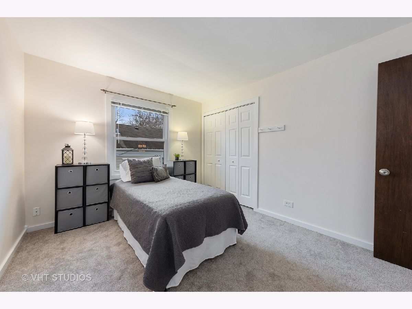
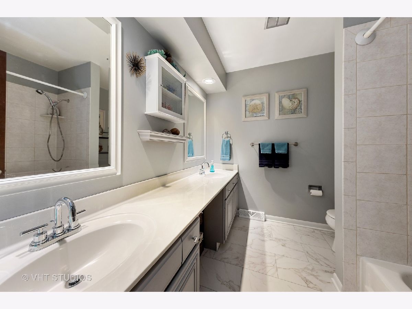
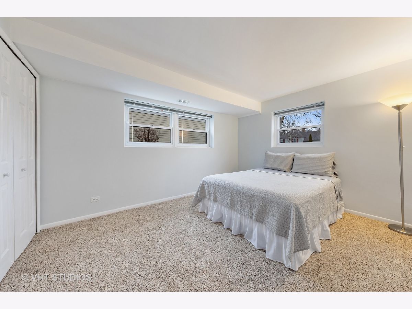
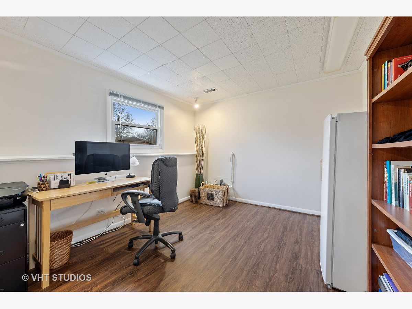
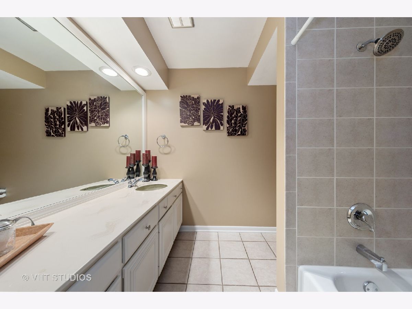
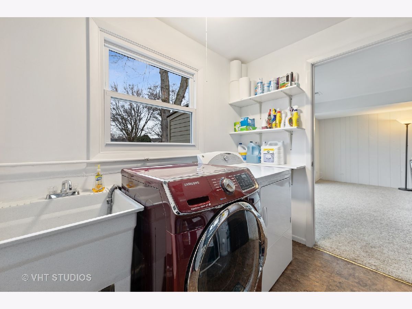
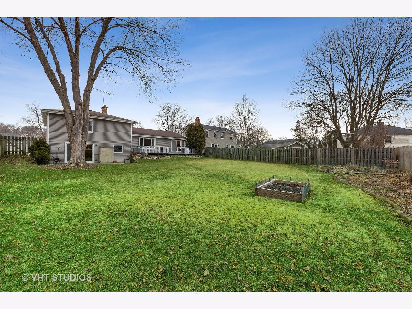
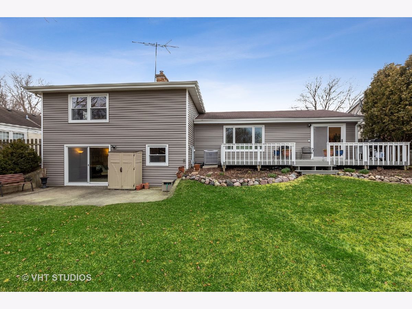
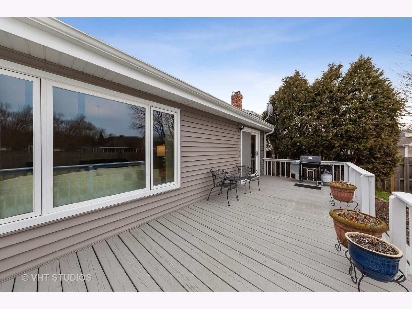
Room Specifics
Total Bedrooms: 5
Bedrooms Above Ground: 5
Bedrooms Below Ground: 0
Dimensions: —
Floor Type: Carpet
Dimensions: —
Floor Type: Carpet
Dimensions: —
Floor Type: Carpet
Dimensions: —
Floor Type: —
Full Bathrooms: 3
Bathroom Amenities: —
Bathroom in Basement: 1
Rooms: Bedroom 5,Foyer,Office
Basement Description: Finished,Exterior Access
Other Specifics
| 2 | |
| Concrete Perimeter | |
| Concrete | |
| Deck, Patio | |
| Fenced Yard | |
| 80X171 | |
| — | |
| Full | |
| Vaulted/Cathedral Ceilings, Wood Laminate Floors | |
| Range, Microwave, Dishwasher, Refrigerator, Disposal, Stainless Steel Appliance(s) | |
| Not in DB | |
| Curbs, Sidewalks, Street Lights, Street Paved | |
| — | |
| — | |
| Wood Burning |
Tax History
| Year | Property Taxes |
|---|---|
| 2007 | $7,161 |
| 2020 | $9,474 |
Contact Agent
Nearby Similar Homes
Nearby Sold Comparables
Contact Agent
Listing Provided By
Baird & Warner




