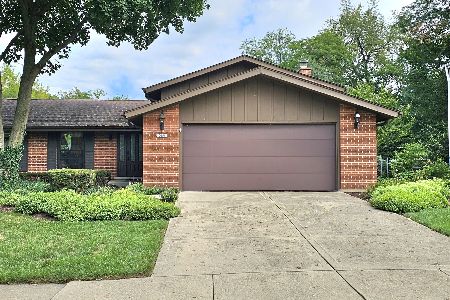2063 Spring Green Drive, Wheaton, Illinois 60189
$774,900
|
Sold
|
|
| Status: | Closed |
| Sqft: | 2,630 |
| Cost/Sqft: | $295 |
| Beds: | 4 |
| Baths: | 3 |
| Year Built: | 1973 |
| Property Taxes: | $10,771 |
| Days On Market: | 530 |
| Lot Size: | 0,22 |
Description
Master Architect's own home! Nothing but the best of design features and fixtures here! Thoughtfully laid out and has been remodeled top to bottom! Kitchen is equipped with professional grade appliances Sub Zero, Thermador double ovens, microwave, & Fisher Paykel dishwasher! There is even a water line for coffee, separate ice maker, & built in beverage coolers. The owner selected imported stone, marble, granite, Hans Grohe faucets, body sprays, & rain shower head fixtures, just to name a few! Kitchen has a bar with room for 4 stools and a large table space. The laundry/utility room has ample storage, deep utility sink, & access to garage and back deck. Large foyer entry with open staircase, hardwood floors throughout (carpet just on staircases).The family room is open to the kitchen yet separated by a bank of custom cabinets that provides additional storage and counter space. Custom bookcases flank the over-sized gas fireplace with Calcutta marble surround. Primary bedroom has luxury ensuite with 3 separate vanity areas, over-sized shower, water closet, skylights, walk-in closet, and a room adjacent that is currently being used as an exercise room. The main bath has been remodeled with high end fixtures such as Duravit & Hans Grohe. Basement is finished with built in wine rack, wine cooler and bar, recreation area with fireplace, billiards room, work room and 2 huge walk-in storage closets. Sliders off kitchen to an amazing fully fenced in backyard retreat equipped with hot tub, gas log firepit, pergola with swing, ceiling fan, & exquisite landscaping! Outdoor lighting, sprinkler system, central vacuum with all equipment & outlets throughout, Roof 2022, HVAC system 2021, and a 220 volt outlet for convenient at home charging of your EV vehicle! Custom California Closet Design in all bedroom closets! This house is truly a "one of a kind GEM"! Must see in person to really appreciate all the special features of this beautiful home! Clean, clean, clean and ready to move right in! Award winning schools, parks, & library! 5 minutes to Cantigny Golf, Cantigny Jr. Golf course, Cantigny Museum, Atten Park, Prairie Path, Herrick Lake, and Danada shopping & restaurants! 10 minutes to CDH hospital, and downtown Wheaton shops & restaurants! Mins to I88 & 355.
Property Specifics
| Single Family | |
| — | |
| — | |
| 1973 | |
| — | |
| — | |
| No | |
| 0.22 |
| — | |
| — | |
| — / Not Applicable | |
| — | |
| — | |
| — | |
| 12137862 | |
| 0519406007 |
Nearby Schools
| NAME: | DISTRICT: | DISTANCE: | |
|---|---|---|---|
|
Grade School
Madison Elementary School |
200 | — | |
|
Middle School
Edison Middle School |
200 | Not in DB | |
|
High School
Wheaton Warrenville South H S |
200 | Not in DB | |
Property History
| DATE: | EVENT: | PRICE: | SOURCE: |
|---|---|---|---|
| 14 Nov, 2024 | Sold | $774,900 | MRED MLS |
| 8 Sep, 2024 | Under contract | $774,900 | MRED MLS |
| 15 Aug, 2024 | Listed for sale | $774,900 | MRED MLS |
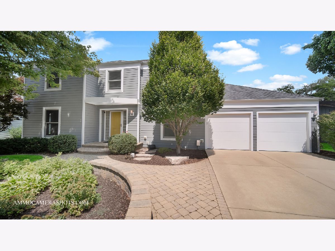
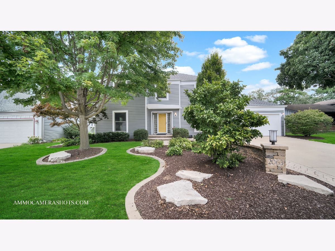
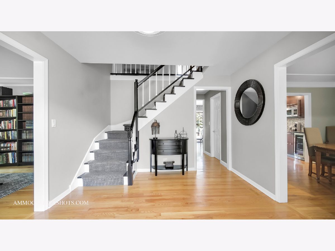
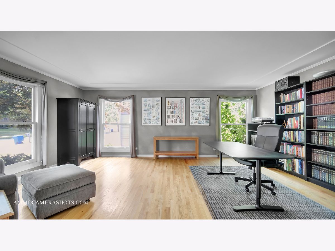
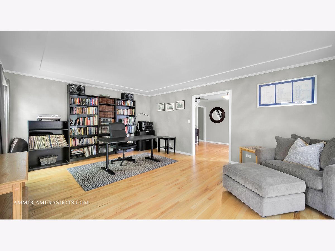
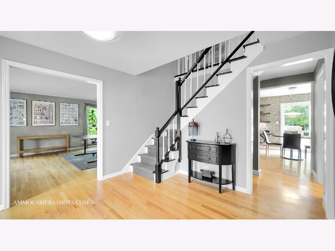
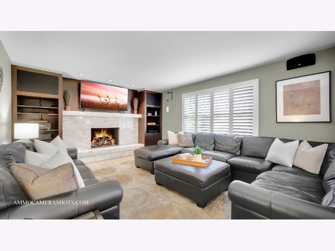
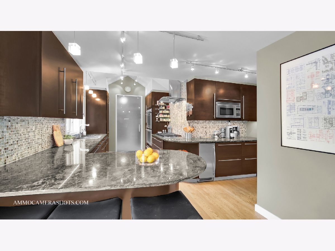
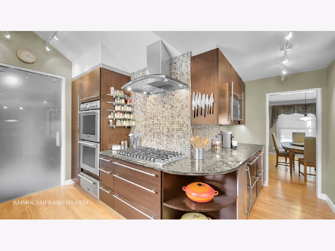
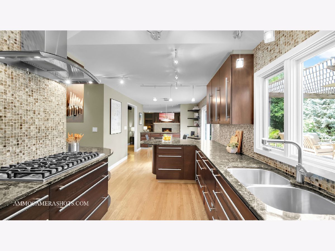
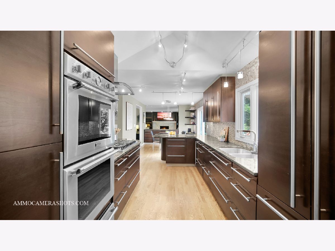
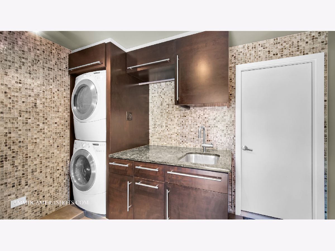
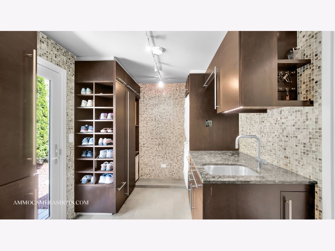
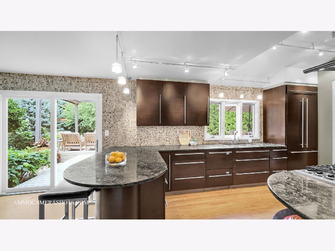
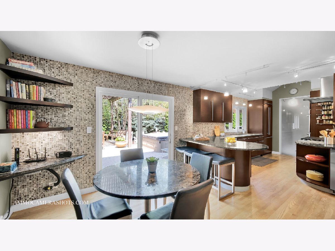
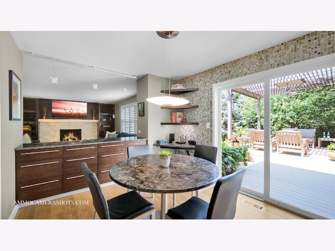
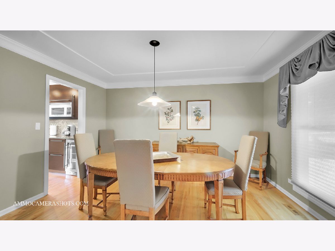
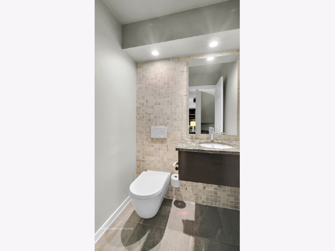
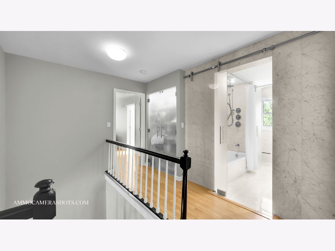
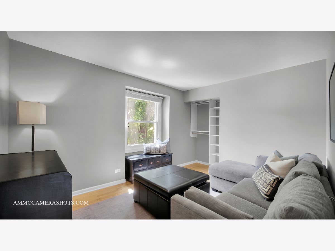
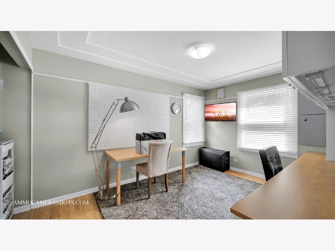
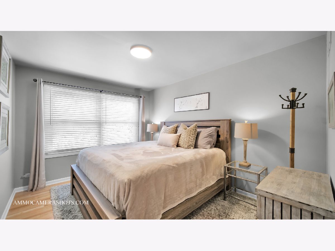
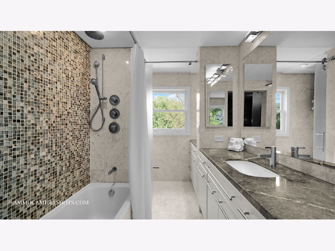
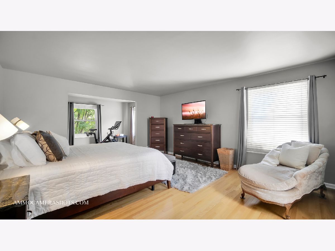
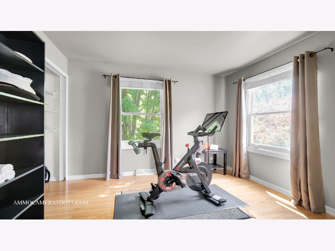
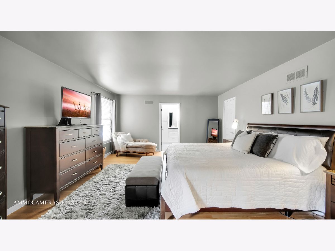
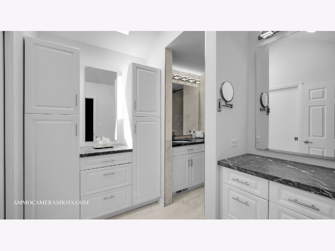
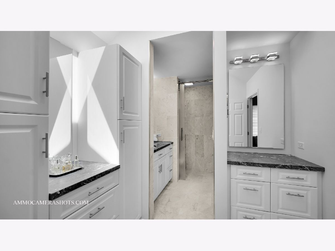
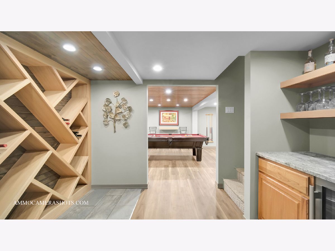
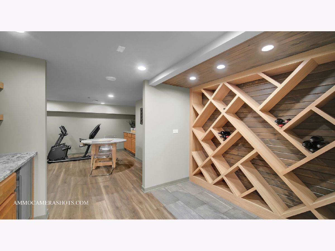
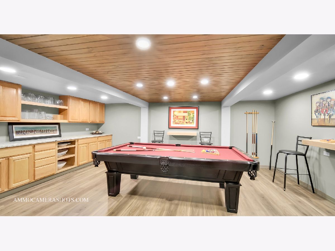
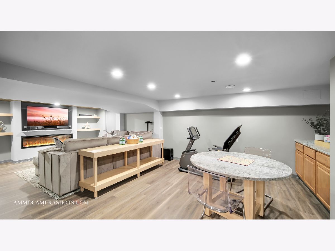
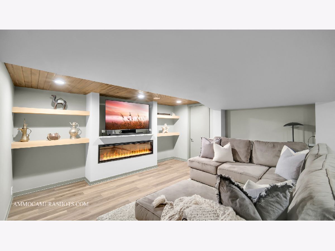
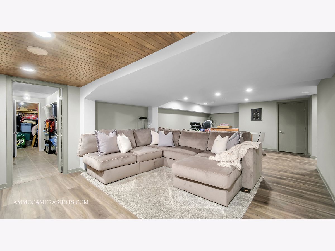
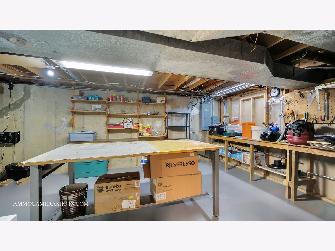
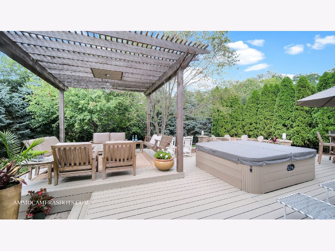
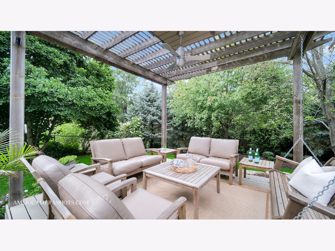
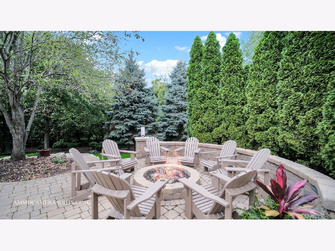
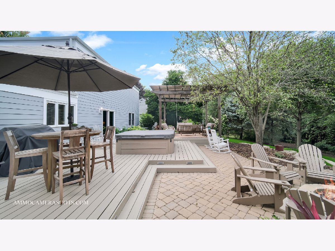
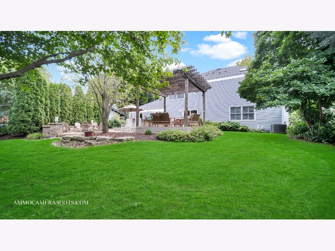
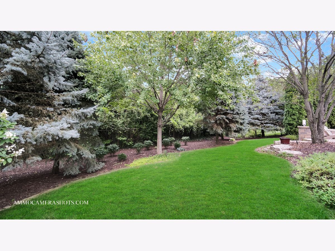
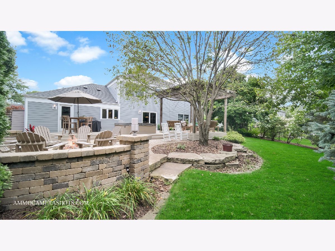
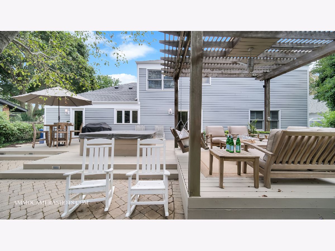
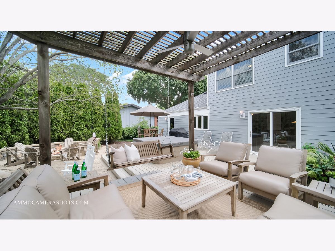
Room Specifics
Total Bedrooms: 4
Bedrooms Above Ground: 4
Bedrooms Below Ground: 0
Dimensions: —
Floor Type: —
Dimensions: —
Floor Type: —
Dimensions: —
Floor Type: —
Full Bathrooms: 3
Bathroom Amenities: Double Sink,Full Body Spray Shower
Bathroom in Basement: 0
Rooms: —
Basement Description: Finished,Concrete (Basement),Rec/Family Area,Storage Space
Other Specifics
| 2 | |
| — | |
| Concrete | |
| — | |
| — | |
| 75X125 | |
| Full,Unfinished | |
| — | |
| — | |
| — | |
| Not in DB | |
| — | |
| — | |
| — | |
| — |
Tax History
| Year | Property Taxes |
|---|---|
| 2024 | $10,771 |
Contact Agent
Nearby Similar Homes
Nearby Sold Comparables
Contact Agent
Listing Provided By
PRG Group, LLC



