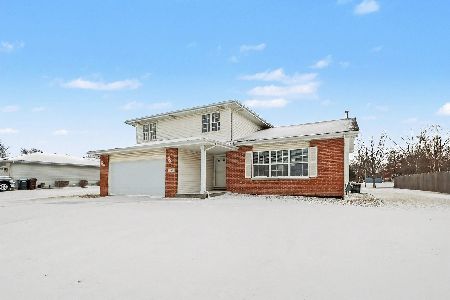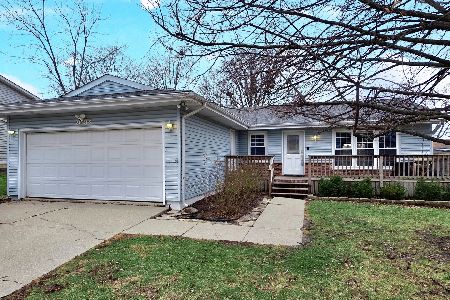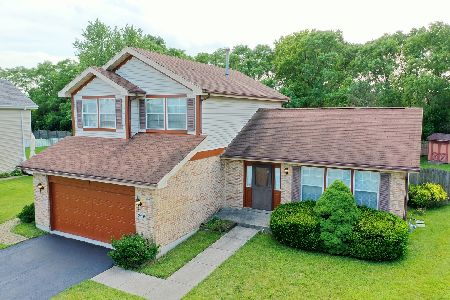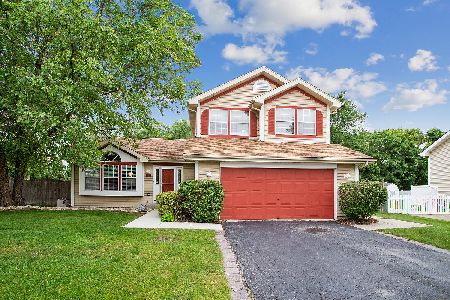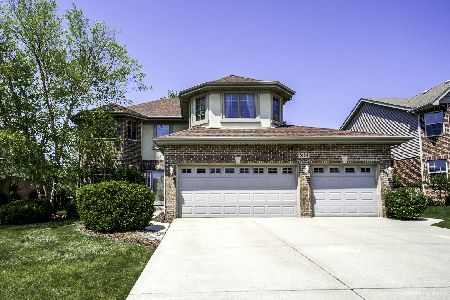20646 Timber Mill Drive, Frankfort, Illinois 60423
$265,900
|
Sold
|
|
| Status: | Closed |
| Sqft: | 1,650 |
| Cost/Sqft: | $165 |
| Beds: | 3 |
| Baths: | 2 |
| Year Built: | 1993 |
| Property Taxes: | $6,232 |
| Days On Market: | 2437 |
| Lot Size: | 0,31 |
Description
WELCOME HOME to this terrific raised-ranch in desirable Rainford Farms! Main level offers a sunlit Living Room & a spacious Eat-In Kitchen that boasts an abundance of counter space & a nice big pantry! Appliances Stay! The Master Suite includes a private 3-piece bath & a walk-in closet. Downstairs you'll find a great Family Room featuring a gas-start Fireplace...or make it a Playroom, Man Cave or Gym. You're sure to enjoy the HUGE Fenced-In Backyard (no neighbors behind!) that offers great space for kids, gardening & pets. PLUS, there is plenty of room to add a Pool! The Hot Tub stays, & the 12' x 8' shed offers extra storage for lawn equipment or toys. There is a second driveway of reinforced concrete that extends into the backyard which can accommodate a 44' RV...say goodbye to off-site storage fees for your RV or Boat! ** Newer Roof, Windows, Siding, A/C, Sump Pump, Water Softener, Front Door, Sliding Door ** 13-month Home Warranty available for piece of mind! **
Property Specifics
| Single Family | |
| — | |
| — | |
| 1993 | |
| Partial | |
| — | |
| No | |
| 0.31 |
| Will | |
| Rainford Farms | |
| 0 / Not Applicable | |
| None | |
| Public | |
| Public Sewer | |
| 10386517 | |
| 1909144130030000 |
Nearby Schools
| NAME: | DISTRICT: | DISTANCE: | |
|---|---|---|---|
|
High School
Lincoln-way East High School |
210 | Not in DB | |
Property History
| DATE: | EVENT: | PRICE: | SOURCE: |
|---|---|---|---|
| 11 Jul, 2019 | Sold | $265,900 | MRED MLS |
| 3 Jun, 2019 | Under contract | $272,900 | MRED MLS |
| 20 May, 2019 | Listed for sale | $272,900 | MRED MLS |
Room Specifics
Total Bedrooms: 3
Bedrooms Above Ground: 3
Bedrooms Below Ground: 0
Dimensions: —
Floor Type: Carpet
Dimensions: —
Floor Type: Carpet
Full Bathrooms: 2
Bathroom Amenities: —
Bathroom in Basement: 0
Rooms: No additional rooms
Basement Description: Finished
Other Specifics
| 2.5 | |
| Concrete Perimeter | |
| Asphalt,Concrete | |
| Patio, Hot Tub, Storms/Screens | |
| Fenced Yard | |
| 88 X 147 | |
| — | |
| Full | |
| Vaulted/Cathedral Ceilings, Walk-In Closet(s) | |
| Range, Dishwasher, Refrigerator, Freezer, Washer, Dryer, Range Hood, Water Softener Owned | |
| Not in DB | |
| Sidewalks, Street Lights, Street Paved | |
| — | |
| — | |
| — |
Tax History
| Year | Property Taxes |
|---|---|
| 2019 | $6,232 |
Contact Agent
Nearby Similar Homes
Nearby Sold Comparables
Contact Agent
Listing Provided By
Baird & Warner

