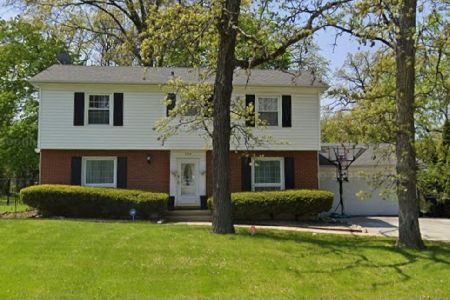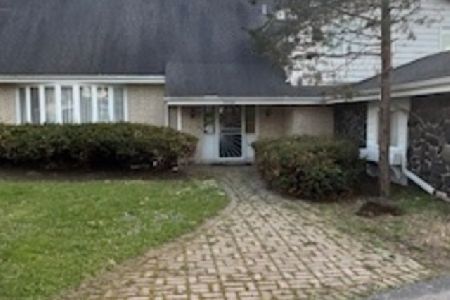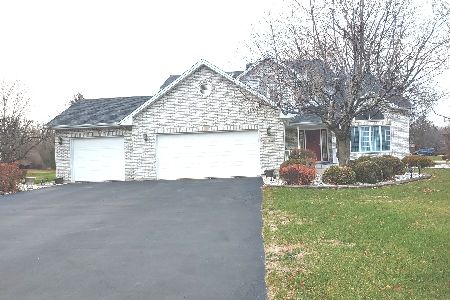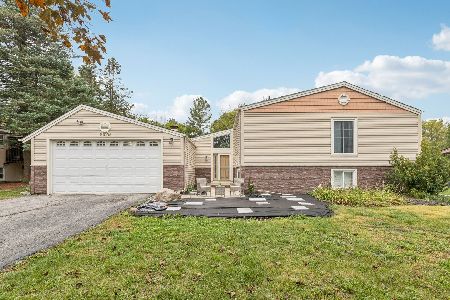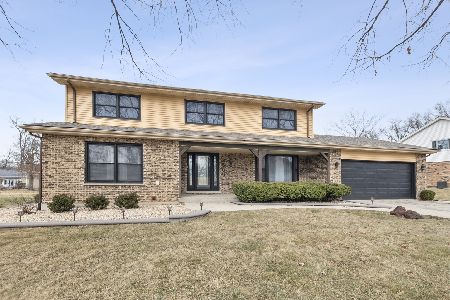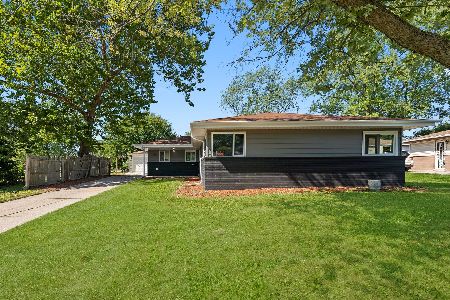20649 Promethian Way, Olympia Fields, Illinois 60461
$378,000
|
Sold
|
|
| Status: | Closed |
| Sqft: | 3,628 |
| Cost/Sqft: | $106 |
| Beds: | 5 |
| Baths: | 5 |
| Year Built: | 1967 |
| Property Taxes: | $8,894 |
| Days On Market: | 1565 |
| Lot Size: | 0,36 |
Description
This is the one! 5,000 square feet of gracious living, tasteful interiors, and a layout that says custom. From its Italian marble entry foyer to its spacious living, dining, and family rooms, this 2-story home will impress. Two main-floor half baths -- one for entertaining, the other for convenience. Main-floor family room with wet bar and fireplace. But the 325-square-foot kitchen, with lovely views of the patio and private backyard, is truly the heart of this home. Upstairs is no less spacious with its primary bedroom suite with walk-in closet and vanity area, an adjoining wood-paneled bedroom (used as an office), an updated hall bath, and three additional generous bedrooms spaced for privacy. Finished basement with bathroom, wet bar, large storage areas, and walk-out from the utility room. Well-maintained home with newer roof and 2-car attached garage with bonus workshop space! Close to Olympia Fields Country Club and golf course. Take a look at this floor plan and schedule your appointment today! 1-year Home warranty included.
Property Specifics
| Single Family | |
| — | |
| — | |
| 1967 | |
| Partial | |
| — | |
| No | |
| 0.36 |
| Cook | |
| — | |
| 50 / Annual | |
| None | |
| Public | |
| Public Sewer | |
| 11219367 | |
| 31133040020000 |
Property History
| DATE: | EVENT: | PRICE: | SOURCE: |
|---|---|---|---|
| 3 Feb, 2022 | Sold | $378,000 | MRED MLS |
| 22 Dec, 2021 | Under contract | $385,000 | MRED MLS |
| 18 Nov, 2021 | Listed for sale | $385,000 | MRED MLS |
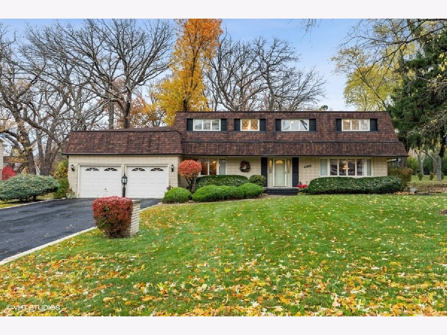
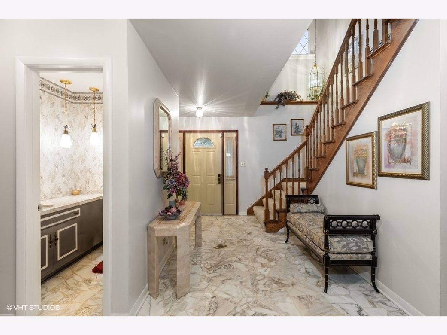
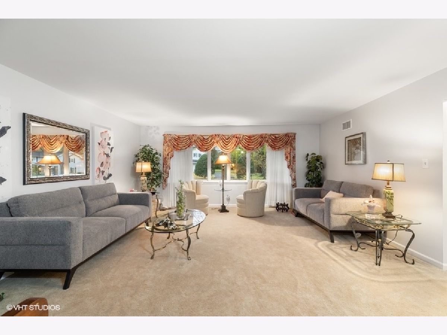
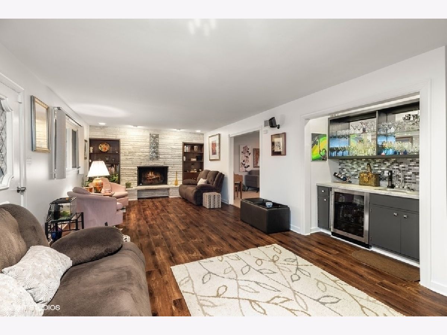
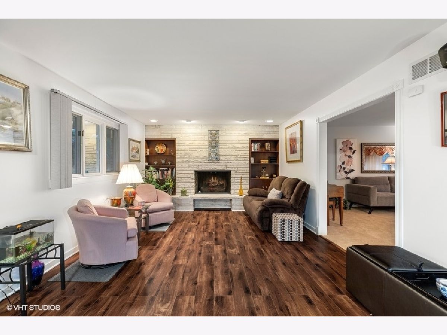
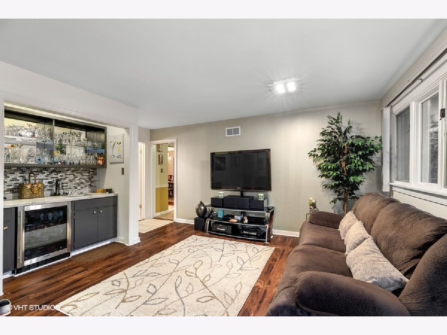
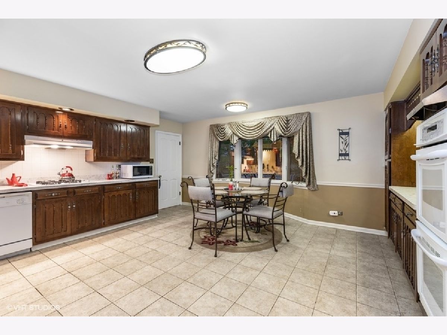
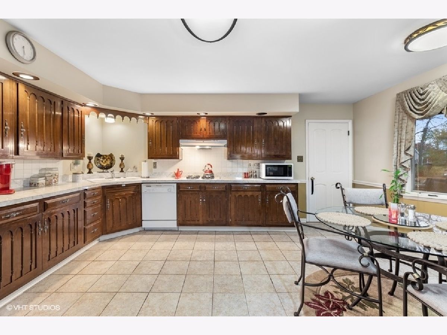
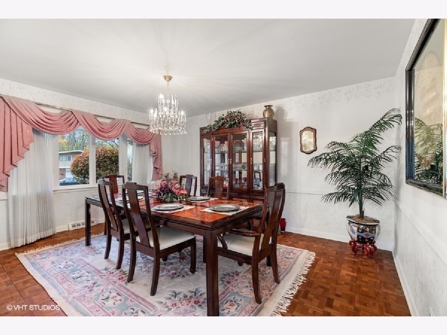
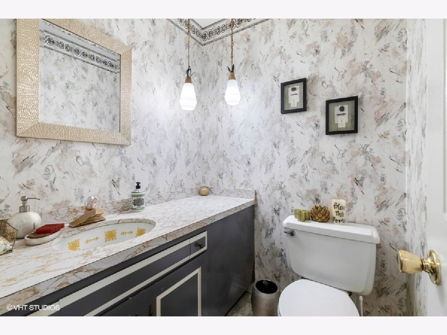
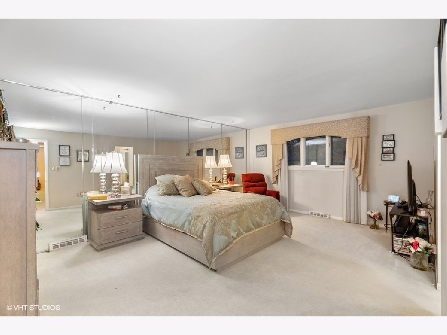
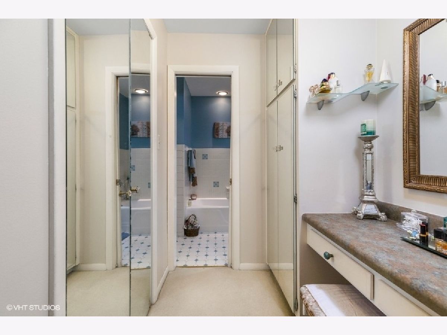
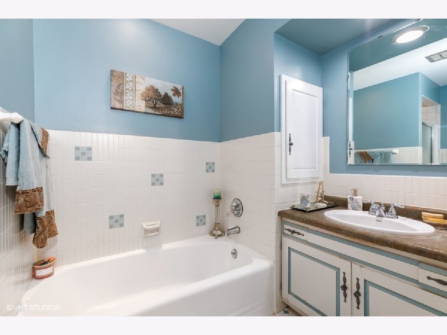
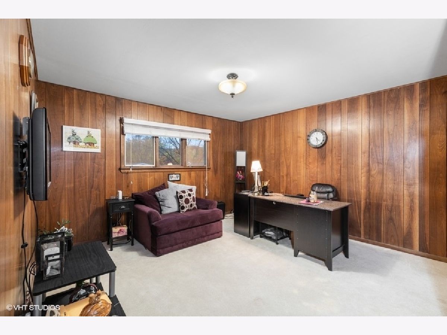
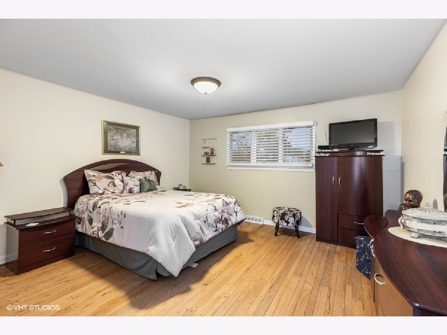
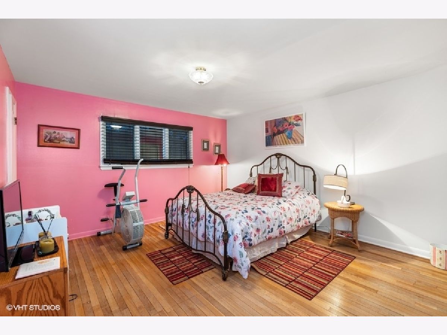
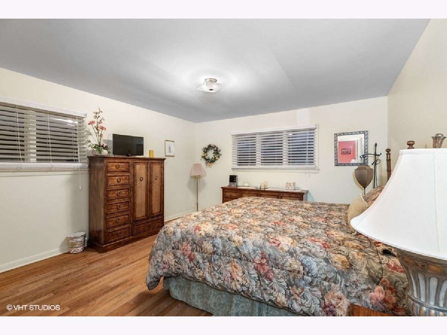
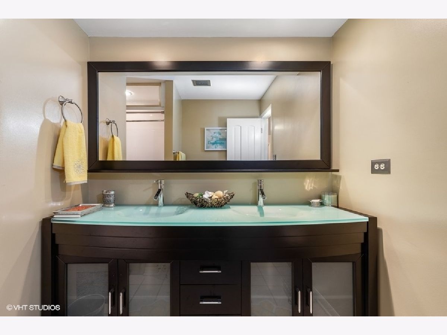
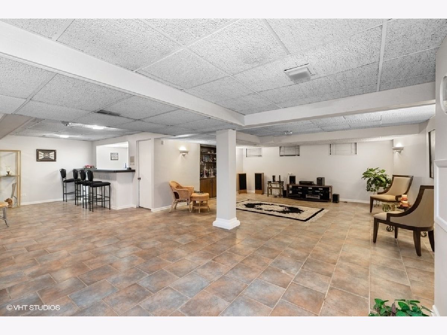
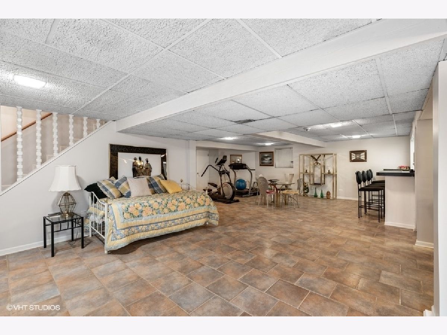
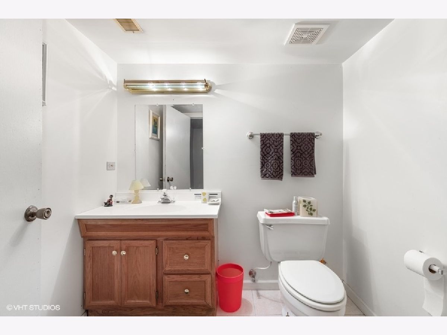
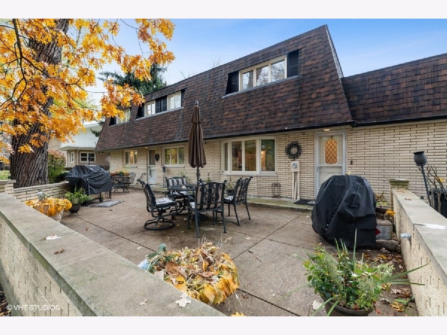
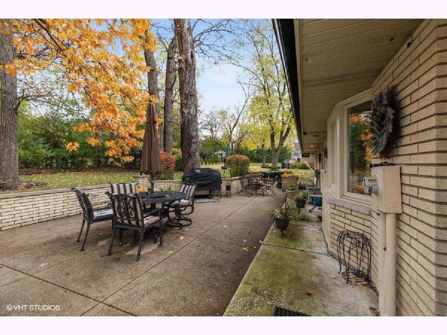
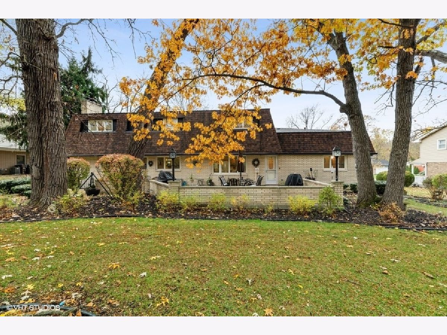
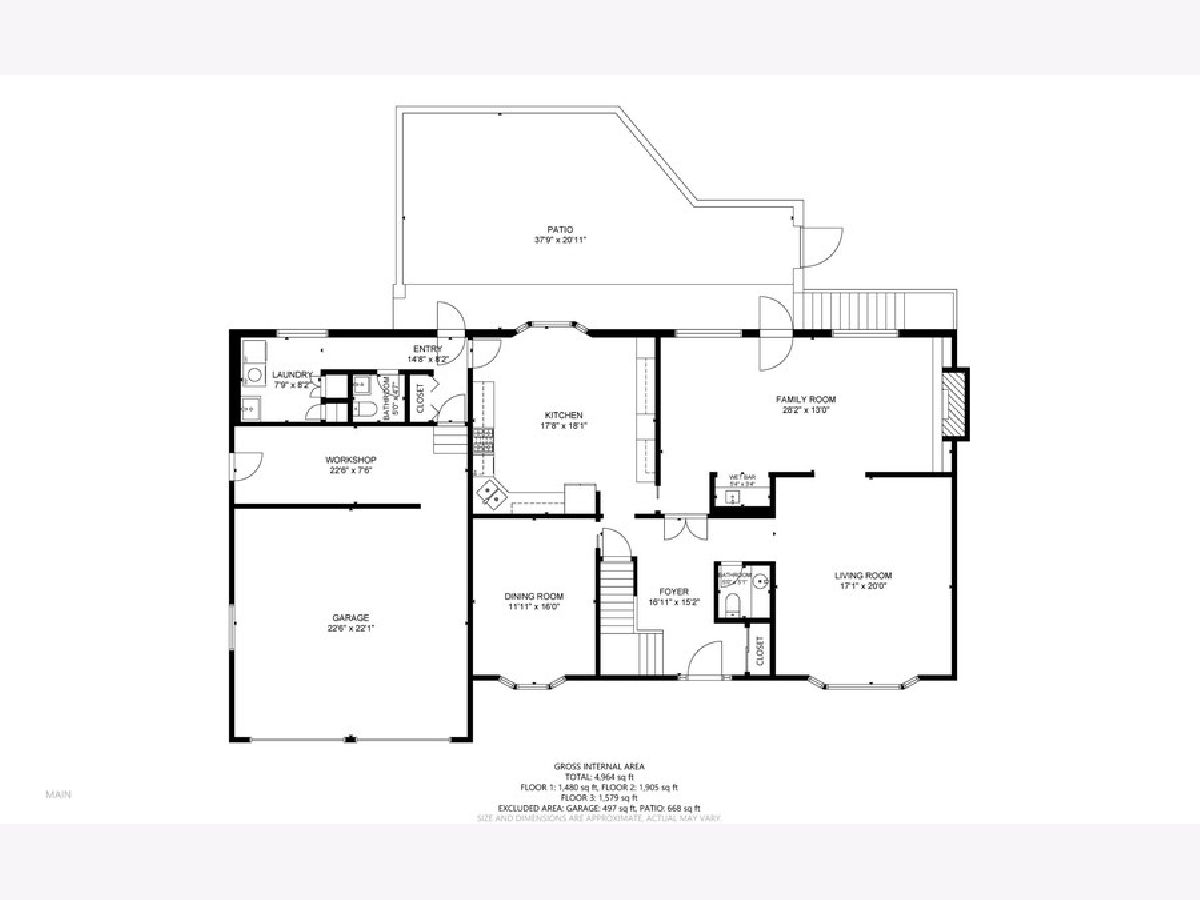
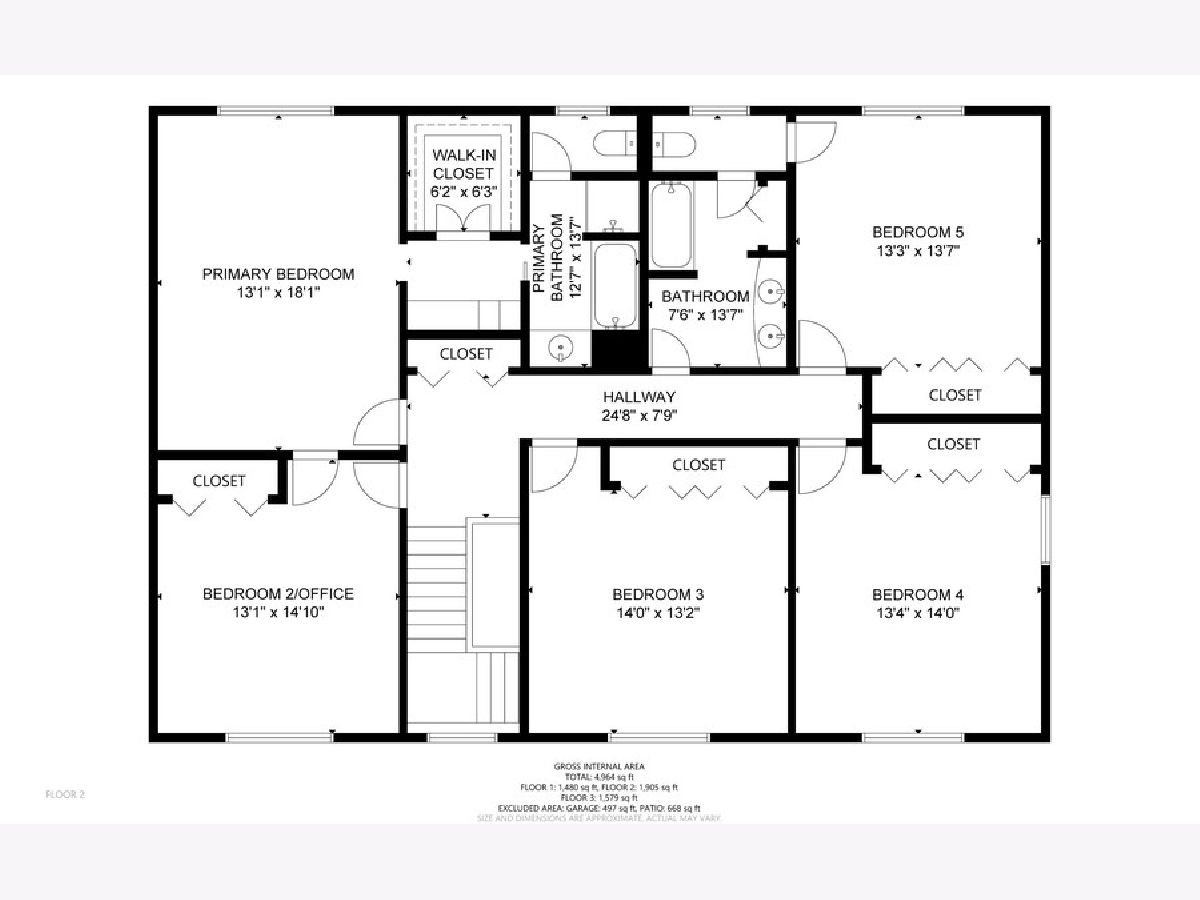
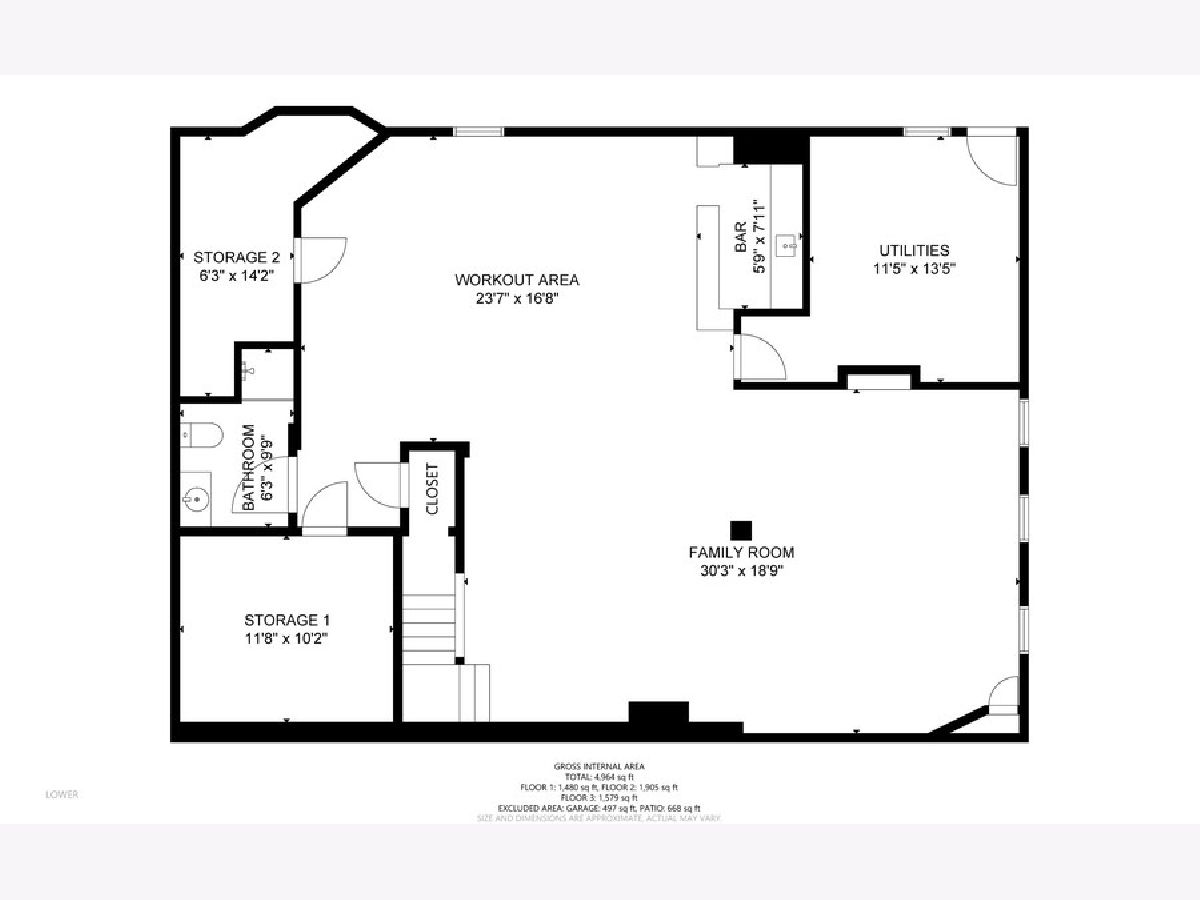
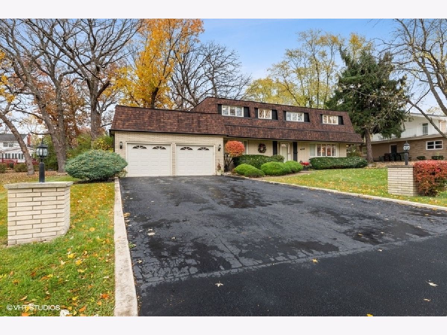
Room Specifics
Total Bedrooms: 5
Bedrooms Above Ground: 5
Bedrooms Below Ground: 0
Dimensions: —
Floor Type: Carpet
Dimensions: —
Floor Type: Hardwood
Dimensions: —
Floor Type: Hardwood
Dimensions: —
Floor Type: —
Full Bathrooms: 5
Bathroom Amenities: —
Bathroom in Basement: 1
Rooms: Bedroom 5,Family Room,Exercise Room
Basement Description: Finished
Other Specifics
| 2 | |
| Concrete Perimeter | |
| Asphalt | |
| Patio | |
| Mature Trees | |
| 95X9X150X109X155 | |
| — | |
| Full | |
| Bar-Wet, First Floor Laundry, Separate Dining Room | |
| Double Oven, Microwave, Dishwasher, Refrigerator, Washer, Dryer, Disposal, Built-In Oven, Gas Cooktop | |
| Not in DB | |
| — | |
| — | |
| — | |
| Gas Log |
Tax History
| Year | Property Taxes |
|---|---|
| 2022 | $8,894 |
Contact Agent
Nearby Similar Homes
Nearby Sold Comparables
Contact Agent
Listing Provided By
Keller Williams ONEChicago

