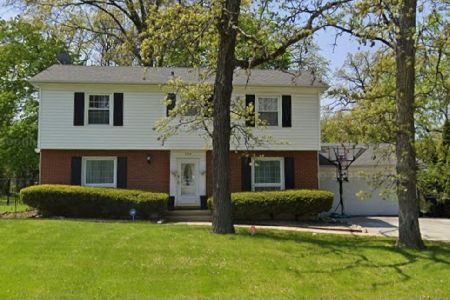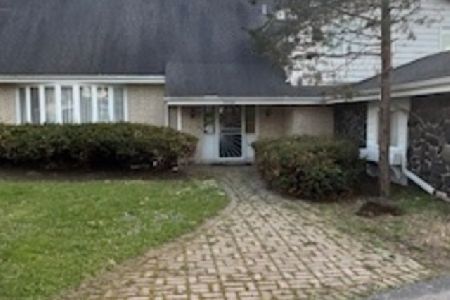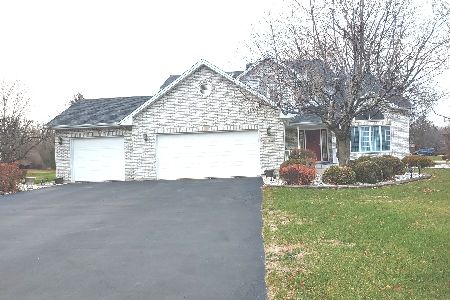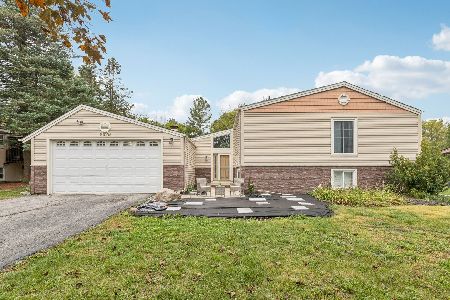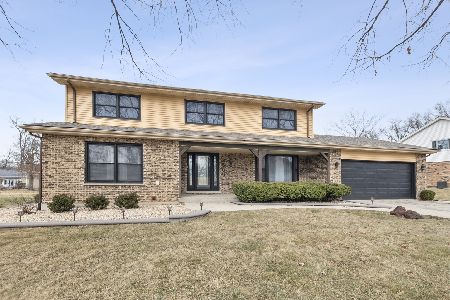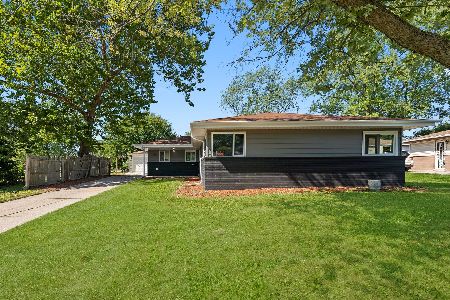20657 Promethian Way, Olympia Fields, Illinois 60461
$306,000
|
Sold
|
|
| Status: | Closed |
| Sqft: | 3,799 |
| Cost/Sqft: | $83 |
| Beds: | 4 |
| Baths: | 5 |
| Year Built: | 1965 |
| Property Taxes: | $9,703 |
| Days On Market: | 2319 |
| Lot Size: | 0,53 |
Description
BACK ON THE MARKET!!! BUYER'S FINANCING FELL THROUGH... NOW IT'S YOUR CHANCE TO OWN THIS BEAUTY! Amazing Expansive Mid Century Multi Level Home that is Worthy of Architectural Design Magazine!!! This Beautiful Living Space Features 3-4 Bedrooms, Master Bedroom with Ensuite, Sitting Room and Dressing Area, 5 Full Baths, 3 Car Attached Garage, Inviting Marble Entry, Spacious Living Room with Fireplace, Formal Dining Room that has a Lighted Recessed Trey Ceiling Centered Over the Dining Room Table. Gorgeous Dream Size Kitchen with Center Island, Custom Solid Maple Cabinetry Matching the Built In Sub Zero Refrigerator (3 yrs old) Large Center Island with Drawers, Granite Counter Tops, 2 Separate Built In Ovens, Built In 5 Burner Cook Top, Built in Bosch Dishwasher, Recess Lights, Hardwood Flooring are just a few more of the many features of this fine home . The Kitchen Overlooks the Family Room, In Addition to the family room there is a huge Lower Level Rec Room With Fireplace and Wet Bar that makes this Gracious Home Great For Family Gatherings and Entertaining!!!..Also included is a Finished Sub Basement with a Full Bath and Storage! Additional features of this home include Separate Showers, Sauna Shower, Whirlpool Tub and Marbled Baths. This Wonderful Home is on Over 1/2 Acre Corner Lot with Basket Ball Court, Bi Level Paver Brick Patio. *** Roof 3 yrs old, (Humidifier sold as is) A Must See!!! Schedule Your Showing Today!!! PRE APPROVED BUYERS ONLY!!! AGENTS AND/OR PERSPECTIVE BUYERS EXPOSED TO COVID 19 OR WITH A COUGH OR FEVER ARE NOT TO ENTER THE HOME UNTIL THEY RECEIVE MEDICAL CLEARANCE*** NOTE: HOME IS EMPTY***FHA APPRAISAL COMPLETED***QUICK CLOSE AND POSSESSION POSSIBLE***
Property Specifics
| Single Family | |
| — | |
| Contemporary | |
| 1965 | |
| Partial | |
| — | |
| No | |
| 0.53 |
| Cook | |
| — | |
| 0 / Not Applicable | |
| None | |
| Lake Michigan,Public | |
| Public Sewer | |
| 10559248 | |
| 31133040010000 |
Property History
| DATE: | EVENT: | PRICE: | SOURCE: |
|---|---|---|---|
| 10 Aug, 2020 | Sold | $306,000 | MRED MLS |
| 9 Jul, 2020 | Under contract | $315,000 | MRED MLS |
| — | Last price change | $349,900 | MRED MLS |
| 26 Oct, 2019 | Listed for sale | $349,900 | MRED MLS |
Room Specifics
Total Bedrooms: 4
Bedrooms Above Ground: 4
Bedrooms Below Ground: 0
Dimensions: —
Floor Type: Carpet
Dimensions: —
Floor Type: Carpet
Dimensions: —
Floor Type: Hardwood
Full Bathrooms: 5
Bathroom Amenities: Whirlpool,Separate Shower,Steam Shower,Double Sink,Double Shower
Bathroom in Basement: 1
Rooms: Recreation Room,Foyer,Sitting Room
Basement Description: Finished,Sub-Basement,Exterior Access
Other Specifics
| 3 | |
| Concrete Perimeter | |
| Concrete | |
| Balcony, Patio, Roof Deck, Brick Paver Patio, Storms/Screens | |
| Corner Lot,Wooded,Mature Trees | |
| 111X133X24X40X151X59X51X20 | |
| — | |
| Full | |
| Vaulted/Cathedral Ceilings, Skylight(s), Bar-Dry, Bar-Wet, Hardwood Floors, First Floor Bedroom, In-Law Arrangement, First Floor Full Bath | |
| Double Oven, Dishwasher, High End Refrigerator, Washer, Dryer, Cooktop, Built-In Oven | |
| Not in DB | |
| Curbs, Street Lights, Street Paved | |
| — | |
| — | |
| Wood Burning, Attached Fireplace Doors/Screen, Gas Log, Gas Starter, Includes Accessories |
Tax History
| Year | Property Taxes |
|---|---|
| 2020 | $9,703 |
Contact Agent
Nearby Similar Homes
Nearby Sold Comparables
Contact Agent
Listing Provided By
RE/MAX Synergy

