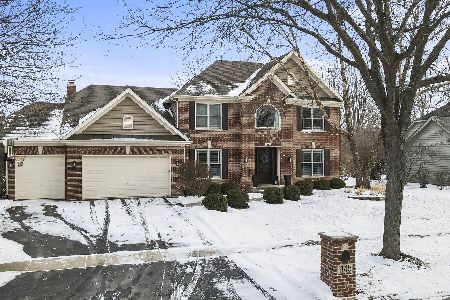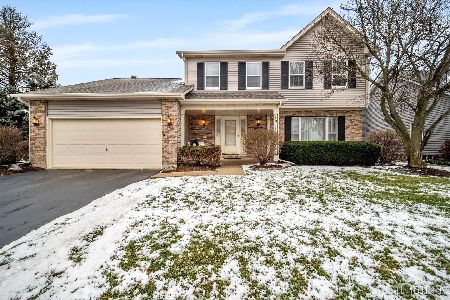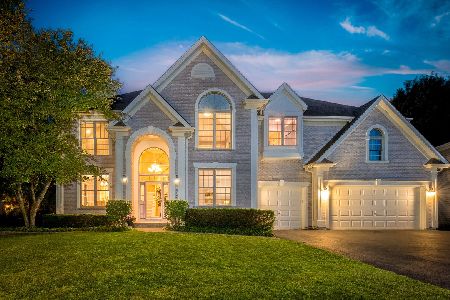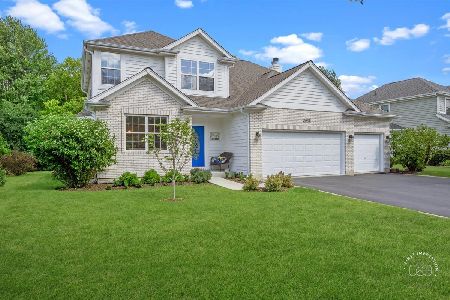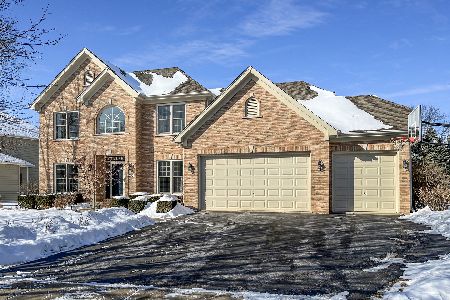2075 Eldorado Drive, Geneva, Illinois 60134
$440,000
|
Sold
|
|
| Status: | Closed |
| Sqft: | 2,776 |
| Cost/Sqft: | $162 |
| Beds: | 4 |
| Baths: | 4 |
| Year Built: | 1999 |
| Property Taxes: | $12,181 |
| Days On Market: | 2188 |
| Lot Size: | 0,24 |
Description
EASY TO ENJOY THIS QUALITY BUILT JOHN HENRY HOME! The welcome mat is out! You will love the 2-story foyer and open floor plan. Hardwood flooring runs seamlessly through the main level. The exceptional trim package ultimately sets this home apart ~ note the triple crown molding and transoms. The den is totally private with French doors. The dramatic, large vaulted family room has built-ins, skylights and a stunning masonry fireplace. The kitchen w/granite has plenty of storage, counter space and a double oven. Upstairs the master suite has his/her closets and a vaulted ceiling. There is an en-suite bedroom perfect for guests and bedrooms 3 and 4 share a hall bath. The finished basement makes a fantastic "kid zone", rec or hobby area. In addition, there is plenty of storage space. Professionally landscaped with a deck and paver patio ~ the location can't be beat! Next to the park, close to shopping & entertainment ~ plus a stone's throw to the private country club. Roof - 2018, furnace / humidifier - 2019, new carpet /fresh paint - 2020 ~ Look no further!!
Property Specifics
| Single Family | |
| — | |
| Traditional | |
| 1999 | |
| Full | |
| — | |
| No | |
| 0.24 |
| Kane | |
| Eagle Brook | |
| 0 / Not Applicable | |
| None | |
| Public | |
| Public Sewer | |
| 10630773 | |
| 1209354018 |
Nearby Schools
| NAME: | DISTRICT: | DISTANCE: | |
|---|---|---|---|
|
Grade School
Western Avenue Elementary School |
304 | — | |
|
Middle School
Geneva Middle School |
304 | Not in DB | |
|
High School
Geneva Community High School |
304 | Not in DB | |
Property History
| DATE: | EVENT: | PRICE: | SOURCE: |
|---|---|---|---|
| 27 Apr, 2020 | Sold | $440,000 | MRED MLS |
| 24 Feb, 2020 | Under contract | $449,500 | MRED MLS |
| — | Last price change | $459,000 | MRED MLS |
| 7 Feb, 2020 | Listed for sale | $459,000 | MRED MLS |
Room Specifics
Total Bedrooms: 4
Bedrooms Above Ground: 4
Bedrooms Below Ground: 0
Dimensions: —
Floor Type: Carpet
Dimensions: —
Floor Type: Carpet
Dimensions: —
Floor Type: Carpet
Full Bathrooms: 4
Bathroom Amenities: Whirlpool,Separate Shower,Double Sink
Bathroom in Basement: 0
Rooms: Den,Game Room,Recreation Room
Basement Description: Finished
Other Specifics
| 3 | |
| Concrete Perimeter | |
| Asphalt | |
| Deck, Brick Paver Patio | |
| Landscaped | |
| 125X76X128X91 | |
| Full | |
| Full | |
| Vaulted/Cathedral Ceilings, Skylight(s), Hardwood Floors, First Floor Laundry, Built-in Features, Walk-In Closet(s) | |
| Double Oven, Microwave, Dishwasher, Refrigerator, Washer, Dryer, Disposal, Water Softener Owned | |
| Not in DB | |
| Park, Curbs, Sidewalks, Street Lights, Street Paved | |
| — | |
| — | |
| Gas Log, Gas Starter |
Tax History
| Year | Property Taxes |
|---|---|
| 2020 | $12,181 |
Contact Agent
Nearby Similar Homes
Nearby Sold Comparables
Contact Agent
Listing Provided By
Hemming & Sylvester Properties

