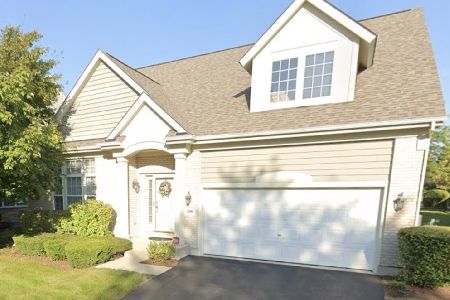2065 Inverness Drive, Vernon Hills, Illinois 60061
$435,000
|
Sold
|
|
| Status: | Closed |
| Sqft: | 2,753 |
| Cost/Sqft: | $163 |
| Beds: | 3 |
| Baths: | 3 |
| Year Built: | 1997 |
| Property Taxes: | $12,107 |
| Days On Market: | 3111 |
| Lot Size: | 0,24 |
Description
Enjoy this magnificent 3 bedroom, 2 1/2 bath golf course home in the Inverness neighborhood of Greggs Landing. Features include souring cathedral ceilings in the foyer and formal living room with "wall of windows" and spectacular floor to ceiling bay window. The adjacent dining room could fit a table sizeable for any occasion. The eat-in kitchen with chef's island has plenty of counter space and 42" cabinets and reach in pantry. The kitchen opens to the spacious family room with gas fireplace and more spectacular views. A majestic stairway leads to the upstairs bedrooms featuring a huge master bedroom with sitting room space. The master bath has a double sink vanity, soaker tub and separate shower; the walk-in closet is any owner's dream. Both the 2nd and 3rd bedrooms can fit queen size beds with ease. The back patio with panoramic golf views is a perfect respite for relaxing. Clean and crisp, this home has been cherishly maintained and is move-in ready. Perfect - must see!!
Property Specifics
| Single Family | |
| — | |
| Colonial | |
| 1997 | |
| Full | |
| BERKSHIRE | |
| No | |
| 0.24 |
| Lake | |
| Inverness | |
| 365 / Monthly | |
| Insurance,Exterior Maintenance,Lawn Care,Snow Removal | |
| Public | |
| Public Sewer | |
| 09726912 | |
| 11292040090000 |
Nearby Schools
| NAME: | DISTRICT: | DISTANCE: | |
|---|---|---|---|
|
Grade School
Hawthorn Elementary School (nor |
73 | — | |
|
Middle School
Hawthorn Middle School North |
73 | Not in DB | |
|
High School
Vernon Hills High School |
128 | Not in DB | |
Property History
| DATE: | EVENT: | PRICE: | SOURCE: |
|---|---|---|---|
| 8 Dec, 2017 | Sold | $435,000 | MRED MLS |
| 20 Sep, 2017 | Under contract | $450,000 | MRED MLS |
| 20 Aug, 2017 | Listed for sale | $450,000 | MRED MLS |
Room Specifics
Total Bedrooms: 3
Bedrooms Above Ground: 3
Bedrooms Below Ground: 0
Dimensions: —
Floor Type: Carpet
Dimensions: —
Floor Type: Carpet
Full Bathrooms: 3
Bathroom Amenities: Whirlpool,Separate Shower,Double Sink
Bathroom in Basement: 0
Rooms: Walk In Closet
Basement Description: Unfinished,Bathroom Rough-In
Other Specifics
| 2 | |
| Concrete Perimeter | |
| Asphalt | |
| Patio | |
| Golf Course Lot,Nature Preserve Adjacent,Irregular Lot,Landscaped,Pond(s),Water View | |
| 53X139X101X142 | |
| Unfinished | |
| Full | |
| Vaulted/Cathedral Ceilings, Hardwood Floors, First Floor Laundry | |
| Range, Microwave, Dishwasher, Refrigerator, Washer, Dryer | |
| Not in DB | |
| Sidewalks, Street Lights, Street Paved | |
| — | |
| — | |
| Attached Fireplace Doors/Screen, Gas Log, Gas Starter |
Tax History
| Year | Property Taxes |
|---|---|
| 2017 | $12,107 |
Contact Agent
Nearby Similar Homes
Nearby Sold Comparables
Contact Agent
Listing Provided By
Kreuser & Seiler LTD




