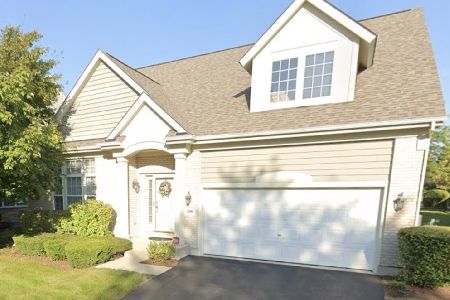2069 Inverness Drive, Vernon Hills, Illinois 60061
$483,500
|
Sold
|
|
| Status: | Closed |
| Sqft: | 2,760 |
| Cost/Sqft: | $181 |
| Beds: | 3 |
| Baths: | 3 |
| Year Built: | 1997 |
| Property Taxes: | $12,725 |
| Days On Market: | 2892 |
| Lot Size: | 0,23 |
Description
Gorgeous golf course views of the 11th hole of White Deer Run in Gregg's Landing. BRAND NEW CARPETING (2018)! NEW ROOF (2017)! NEW FURNACE AND A/C (2 years old)! Custom staircase. Updated light fixtures. Gleaming hardwood flooring. Vaulted living room is open to the dining room. With an abundance of cabinetry, the kitchen also features granite counters, stainless steel refrigerator, center island and an eating area. Open to the kitchen, the family room offers you a wall of windows overlooking the golf course, cozy fireplace with entertainment nook and a sliding glass door leading you to the patio. A double door entry invites you into the main level master bedroom with walk-in closet and a master bathroom with double bowl vanity, separate shower and whirlpool tub. The second floor features a loft, two bedrooms with generous closet space and a full bathroom. The finished basement features a large REC room with neutral carpeting and recessed lighting.
Property Specifics
| Single Family | |
| — | |
| — | |
| 1997 | |
| Full | |
| ABBOTT | |
| No | |
| 0.23 |
| Lake | |
| Inverness | |
| 395 / Monthly | |
| Exterior Maintenance,Lawn Care,Snow Removal | |
| Lake Michigan | |
| Public Sewer | |
| 09897044 | |
| 11292040080000 |
Nearby Schools
| NAME: | DISTRICT: | DISTANCE: | |
|---|---|---|---|
|
High School
Vernon Hills High School |
128 | Not in DB | |
Property History
| DATE: | EVENT: | PRICE: | SOURCE: |
|---|---|---|---|
| 9 Oct, 2007 | Sold | $489,000 | MRED MLS |
| 16 Aug, 2007 | Under contract | $515,000 | MRED MLS |
| 25 Apr, 2007 | Listed for sale | $515,000 | MRED MLS |
| 18 May, 2018 | Sold | $483,500 | MRED MLS |
| 5 Apr, 2018 | Under contract | $499,000 | MRED MLS |
| 27 Mar, 2018 | Listed for sale | $499,000 | MRED MLS |
Room Specifics
Total Bedrooms: 3
Bedrooms Above Ground: 3
Bedrooms Below Ground: 0
Dimensions: —
Floor Type: Carpet
Dimensions: —
Floor Type: Carpet
Full Bathrooms: 3
Bathroom Amenities: Whirlpool,Separate Shower,Double Sink
Bathroom in Basement: 0
Rooms: Breakfast Room,Loft
Basement Description: Finished
Other Specifics
| 2 | |
| Concrete Perimeter | |
| Asphalt | |
| Patio | |
| Golf Course Lot,Landscaped | |
| 52X142X26X60X138 | |
| — | |
| Full | |
| Vaulted/Cathedral Ceilings, Hardwood Floors, First Floor Bedroom, First Floor Laundry, First Floor Full Bath | |
| Range, Microwave, Dishwasher, Refrigerator, Washer, Dryer, Disposal, Cooktop | |
| Not in DB | |
| Clubhouse, Sidewalks, Street Lights, Street Paved | |
| — | |
| — | |
| Gas Log |
Tax History
| Year | Property Taxes |
|---|---|
| 2007 | $10,882 |
| 2018 | $12,725 |
Contact Agent
Nearby Sold Comparables
Contact Agent
Listing Provided By
RE/MAX Suburban





