2065 Norwich Court, Glenview, Illinois 60025
$475,000
|
Sold
|
|
| Status: | Closed |
| Sqft: | 0 |
| Cost/Sqft: | — |
| Beds: | 2 |
| Baths: | 3 |
| Year Built: | 1994 |
| Property Taxes: | $7,595 |
| Days On Market: | 2006 |
| Lot Size: | 0,00 |
Description
Light and Bright Townhome - refreshed and fully updated home in the best location in the subdivision with a new large patio leading to a very private backyard. Spacious Foyer overlooking 2-story thoughtfully designed OPEN FLEXIBLE FLOOR PLAN -Perfect for all life styles! TWO Bedrooms on Second Floor - and another Bedroom possibility on first floor! Updates include custom kitchen cabinets, granite countertops, stainless steel appliances,hardwood floor throughout, completely redone master suite, brand new HVAC and much more. Spacious master suite with a large walk-in closet and a second in-wall closet and luxurious bath offering a walk-in shower and a spa tub. Living room boasts a vaulted ceiling and a gas fireplace. Finished lower level. Conveniently located minutes away from the Glen, O'Hara, Metra,and highways. Agent is related to seller
Property Specifics
| Condos/Townhomes | |
| 2 | |
| — | |
| 1994 | |
| English | |
| — | |
| No | |
| — |
| Cook | |
| Glenlake Estates | |
| 320 / Monthly | |
| Insurance,Exterior Maintenance,Lawn Care | |
| Lake Michigan,Public | |
| Public Sewer, Sewer-Storm | |
| 10816910 | |
| 04281040450000 |
Nearby Schools
| NAME: | DISTRICT: | DISTANCE: | |
|---|---|---|---|
|
Grade School
Westbrook Elementary School |
34 | — | |
|
Middle School
Attea Middle School |
34 | Not in DB | |
|
High School
Glenbrook South High School |
225 | Not in DB | |
|
Alternate Elementary School
Glen Grove Elementary School |
— | Not in DB | |
Property History
| DATE: | EVENT: | PRICE: | SOURCE: |
|---|---|---|---|
| 5 Oct, 2020 | Sold | $475,000 | MRED MLS |
| 18 Aug, 2020 | Under contract | $464,900 | MRED MLS |
| 13 Aug, 2020 | Listed for sale | $464,900 | MRED MLS |
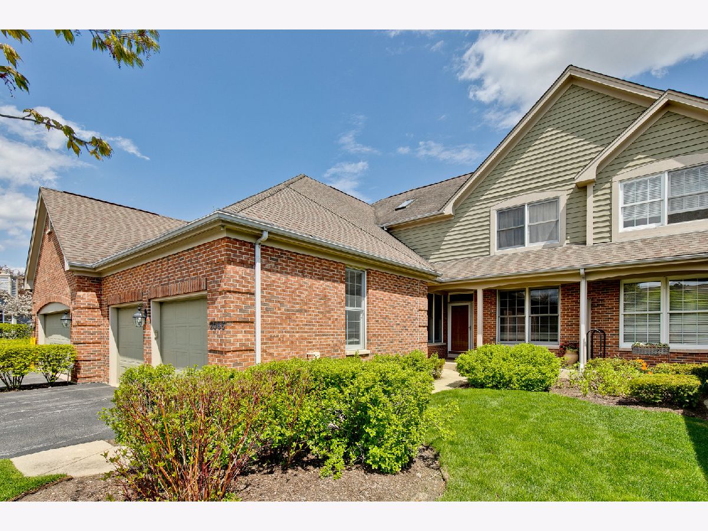

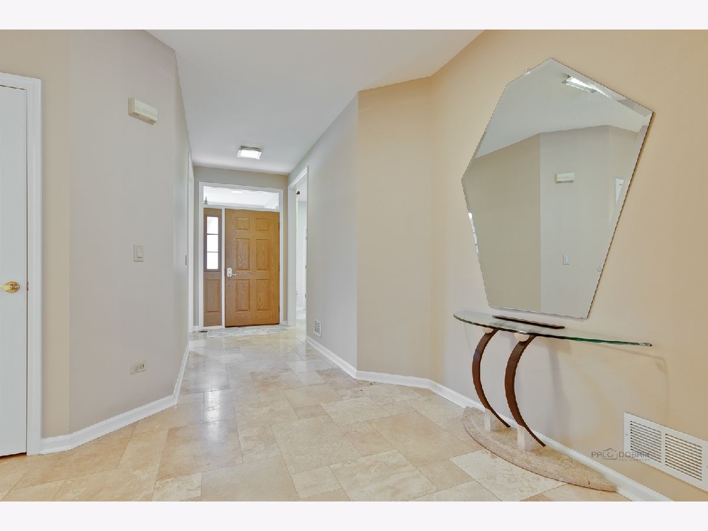
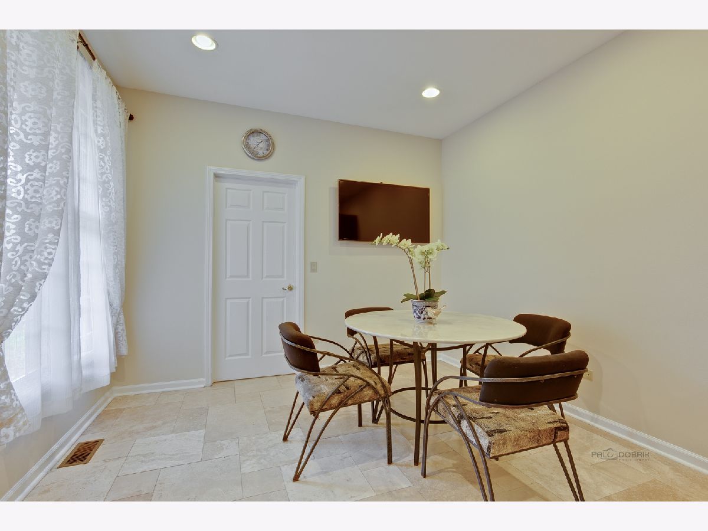


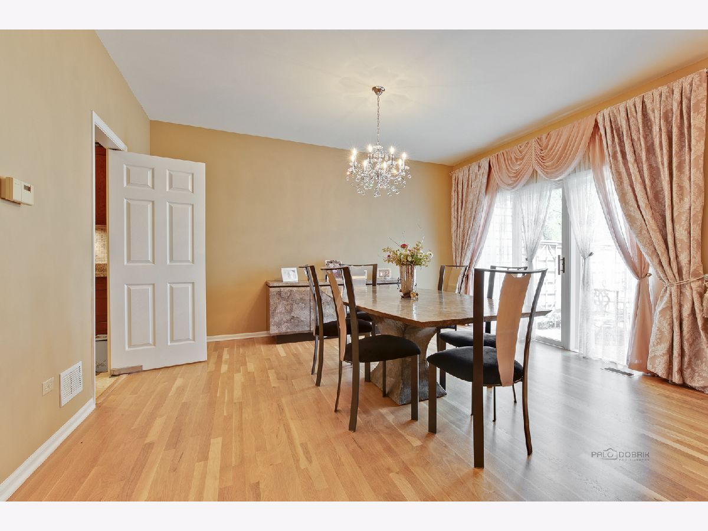

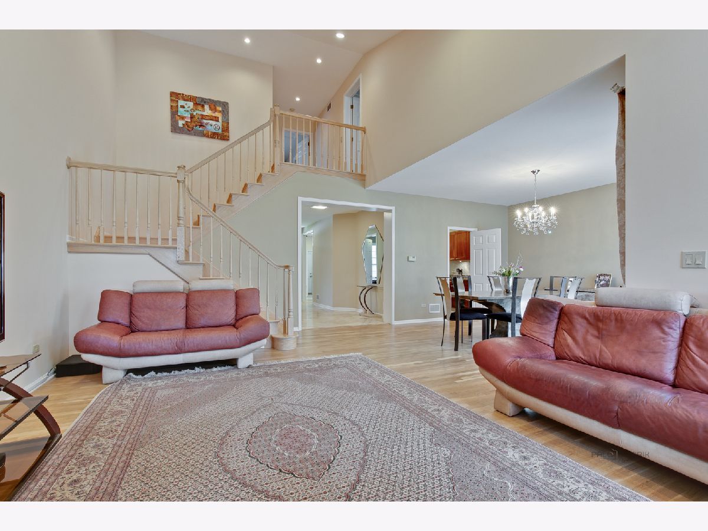




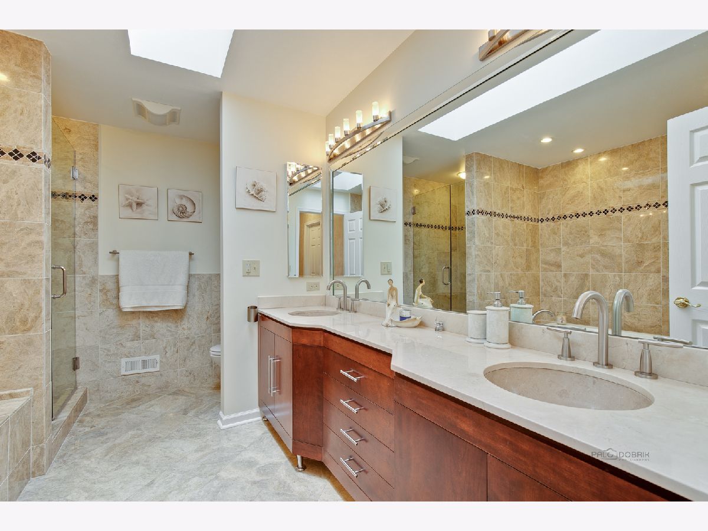



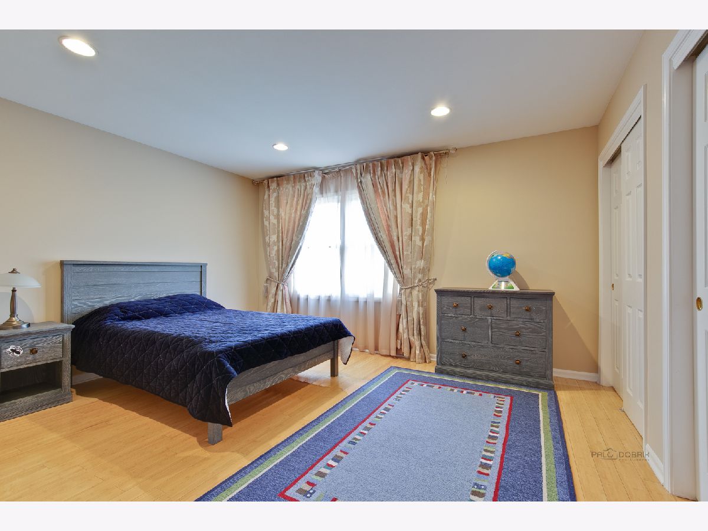
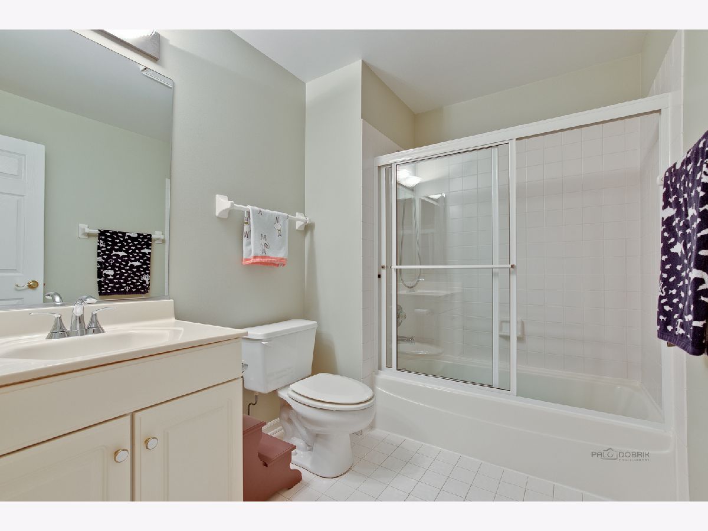
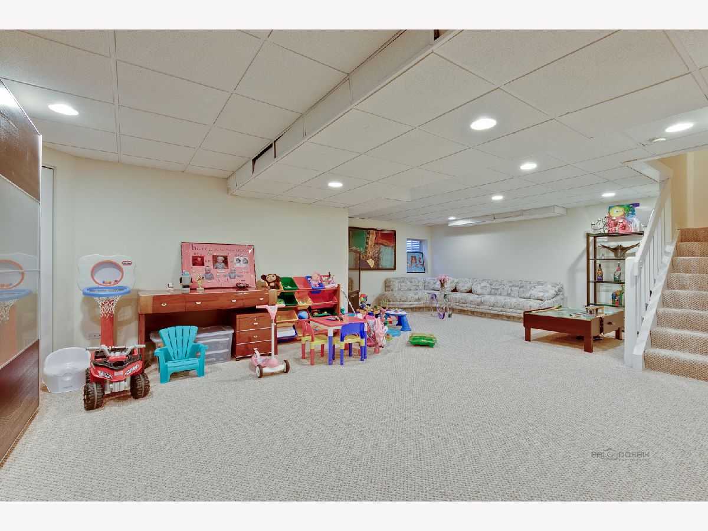

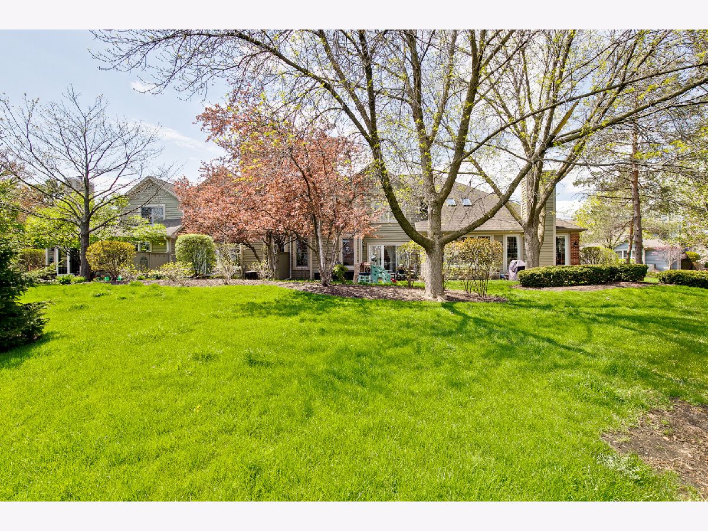
Room Specifics
Total Bedrooms: 2
Bedrooms Above Ground: 2
Bedrooms Below Ground: 0
Dimensions: —
Floor Type: Hardwood
Full Bathrooms: 3
Bathroom Amenities: Whirlpool,Separate Shower,Double Sink
Bathroom in Basement: 0
Rooms: Breakfast Room,Foyer,Office
Basement Description: Finished
Other Specifics
| 2 | |
| — | |
| — | |
| — | |
| — | |
| 29X99X34X100 | |
| — | |
| Full | |
| Vaulted/Cathedral Ceilings, Skylight(s), Hardwood Floors, First Floor Laundry, Walk-In Closet(s) | |
| Double Oven, Microwave, Dishwasher, Refrigerator, Washer, Dryer, Disposal | |
| Not in DB | |
| — | |
| — | |
| — | |
| Gas Log, Gas Starter |
Tax History
| Year | Property Taxes |
|---|---|
| 2020 | $7,595 |
Contact Agent
Nearby Similar Homes
Nearby Sold Comparables
Contact Agent
Listing Provided By
Unique Realty LLC




