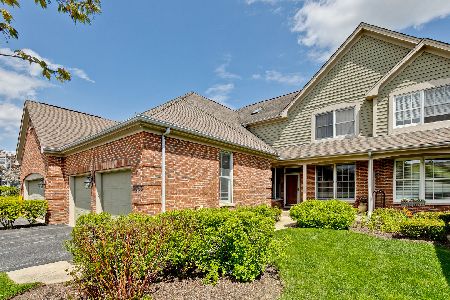2106 Trowbridge Court, Glenview, Illinois 60025
$530,000
|
Sold
|
|
| Status: | Closed |
| Sqft: | 2,633 |
| Cost/Sqft: | $205 |
| Beds: | 3 |
| Baths: | 3 |
| Year Built: | 1996 |
| Property Taxes: | $10,120 |
| Days On Market: | 2398 |
| Lot Size: | 0,00 |
Description
COME HOME TO EASY LIVING IN THIS SOUGHT AFTER UPDATED END UNIT town home with a rare main level master and hardwood floors! Spacious layout with three bedrooms and a loft space. Luxurious master suite boasts a walk in closet, and new separate vanities with Kohler finishes, jacuzzi tub and stand in shower. Eat in kitchen features center island & Kitchen Aid stainless-steel appliances and opens to the family room with gas fireplace. Living / dining room combo has cathedral ceilings opening to second floor living loft space. Two large bedrooms with oversized closets and an expansive bathroom with new double sink vanity, and walk in shower completes the second floor. Main level laundry mudroom with LG top load WD and wall to wall closet make for an easy transition from your car into your home. English lower level living room expands the possibilities in this townhome. Conveniently located to shopping at The Glen and The Glen Club, entertainment, grocers, I-294 and Glenbrook hospital
Property Specifics
| Condos/Townhomes | |
| 2 | |
| — | |
| 1996 | |
| Partial | |
| — | |
| No | |
| — |
| Cook | |
| — | |
| 320 / Monthly | |
| Lawn Care,Snow Removal | |
| Lake Michigan | |
| Public Sewer | |
| 10443039 | |
| 04281050460000 |
Nearby Schools
| NAME: | DISTRICT: | DISTANCE: | |
|---|---|---|---|
|
Grade School
Westbrook Elementary School |
34 | — | |
|
Middle School
Attea Middle School |
34 | Not in DB | |
|
High School
Glenbrook South High School |
225 | Not in DB | |
Property History
| DATE: | EVENT: | PRICE: | SOURCE: |
|---|---|---|---|
| 14 Aug, 2019 | Sold | $530,000 | MRED MLS |
| 22 Jul, 2019 | Under contract | $540,000 | MRED MLS |
| 18 Jul, 2019 | Listed for sale | $540,000 | MRED MLS |
Room Specifics
Total Bedrooms: 3
Bedrooms Above Ground: 3
Bedrooms Below Ground: 0
Dimensions: —
Floor Type: Carpet
Dimensions: —
Floor Type: Carpet
Full Bathrooms: 3
Bathroom Amenities: Whirlpool,Separate Shower,Double Sink
Bathroom in Basement: 0
Rooms: Loft,Recreation Room,Storage
Basement Description: Finished,Crawl
Other Specifics
| 2 | |
| Concrete Perimeter | |
| Asphalt | |
| Deck | |
| Cul-De-Sac | |
| 3964 | |
| — | |
| Full | |
| Vaulted/Cathedral Ceilings, Skylight(s), Hardwood Floors, First Floor Bedroom, First Floor Laundry, Storage | |
| — | |
| Not in DB | |
| — | |
| — | |
| — | |
| — |
Tax History
| Year | Property Taxes |
|---|---|
| 2019 | $10,120 |
Contact Agent
Nearby Similar Homes
Nearby Sold Comparables
Contact Agent
Listing Provided By
Compass





