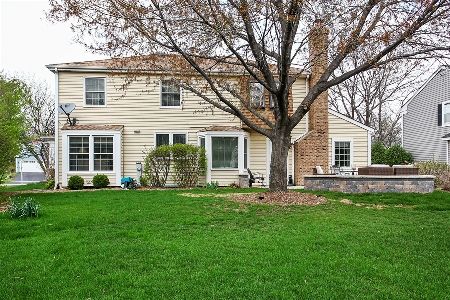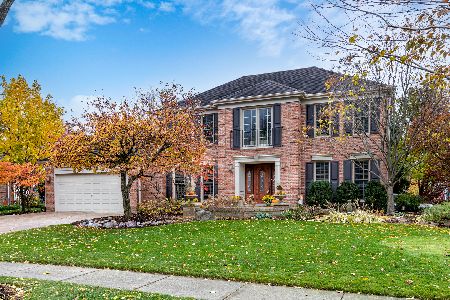2065 Wexford Circle, Wheaton, Illinois 60189
$412,500
|
Sold
|
|
| Status: | Closed |
| Sqft: | 2,562 |
| Cost/Sqft: | $172 |
| Beds: | 4 |
| Baths: | 3 |
| Year Built: | 1984 |
| Property Taxes: | $10,951 |
| Days On Market: | 2907 |
| Lot Size: | 0,24 |
Description
Nicely cared for beautiful 4 bedroom, 1 Owner Colonial in Adare Farms on the very desirable Wexford Circle. Updated eat-in Thomasville kitchen includes granite countertops, stainless-steel appliances, custom cabinets with soft close doors and drawers. Neutrally painted home is move-in ready as it boasts updated bathrooms and crown molding. The great family room overlooks the backyard perennial gardens and waterfall. French doors lead to a paver patio. Stay cozy in the winter with the gas log fireplace that features a custom mantel and built-in bookshelves. Big master suite as well as three good size bedrooms on the second floor with a bunch of closet space. First-floor laundry complete with LG front load washer and dryer. Windows, roof, and mechanicals have all been updated including the bay windows. Brand new concrete driveway. Tons of storage in the basement. Just one block to Madison Elementary School. Only minutes away from the train, restaurants and shopping.
Property Specifics
| Single Family | |
| — | |
| Colonial | |
| 1984 | |
| Full | |
| — | |
| No | |
| 0.24 |
| Du Page | |
| Adare Farms | |
| 0 / Not Applicable | |
| None | |
| Lake Michigan | |
| Public Sewer | |
| 09859941 | |
| 0519205008 |
Nearby Schools
| NAME: | DISTRICT: | DISTANCE: | |
|---|---|---|---|
|
Grade School
Madison Elementary School |
200 | — | |
|
Middle School
Edison Middle School |
200 | Not in DB | |
|
High School
Wheaton Warrenville South H S |
200 | Not in DB | |
Property History
| DATE: | EVENT: | PRICE: | SOURCE: |
|---|---|---|---|
| 10 Apr, 2018 | Sold | $412,500 | MRED MLS |
| 3 Mar, 2018 | Under contract | $439,900 | MRED MLS |
| 17 Feb, 2018 | Listed for sale | $439,900 | MRED MLS |
Room Specifics
Total Bedrooms: 4
Bedrooms Above Ground: 4
Bedrooms Below Ground: 0
Dimensions: —
Floor Type: Wood Laminate
Dimensions: —
Floor Type: Wood Laminate
Dimensions: —
Floor Type: Wood Laminate
Full Bathrooms: 3
Bathroom Amenities: Separate Shower,Double Sink
Bathroom in Basement: 0
Rooms: Eating Area
Basement Description: Unfinished
Other Specifics
| 2.5 | |
| Concrete Perimeter | |
| Concrete | |
| Patio, Porch, Brick Paver Patio, Storms/Screens | |
| Landscaped | |
| 66X126X103X129 | |
| Unfinished | |
| Full | |
| Vaulted/Cathedral Ceilings, Skylight(s), Wood Laminate Floors, First Floor Laundry | |
| Range, Microwave, Dishwasher, Refrigerator, Washer, Dryer, Disposal, Stainless Steel Appliance(s) | |
| Not in DB | |
| Curbs, Sidewalks, Street Lights, Street Paved | |
| — | |
| — | |
| Gas Log |
Tax History
| Year | Property Taxes |
|---|---|
| 2018 | $10,951 |
Contact Agent
Nearby Similar Homes
Nearby Sold Comparables
Contact Agent
Listing Provided By
Baird & Warner










