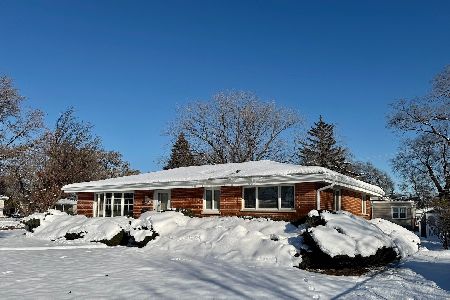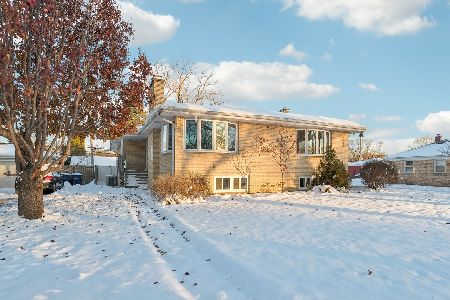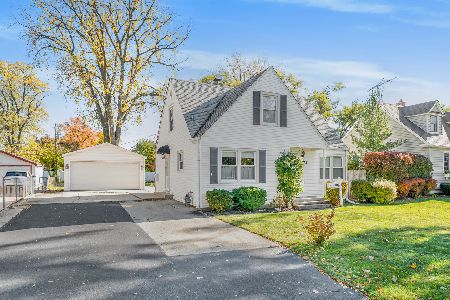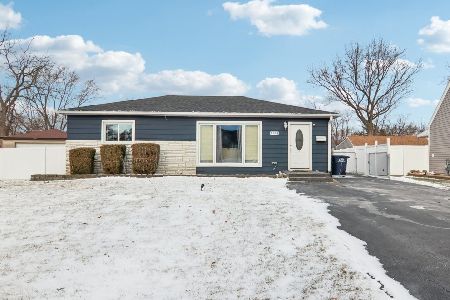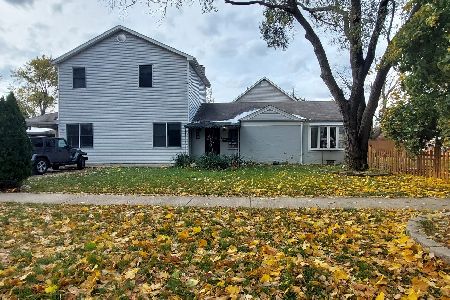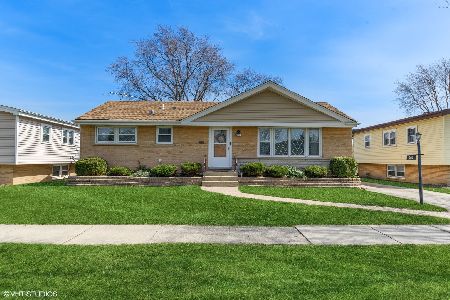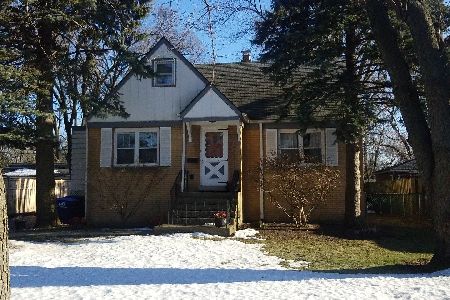2066 Craig Drive, Des Plaines, Illinois 60018
$360,000
|
Sold
|
|
| Status: | Closed |
| Sqft: | 1,900 |
| Cost/Sqft: | $179 |
| Beds: | 4 |
| Baths: | 2 |
| Year Built: | 1955 |
| Property Taxes: | $6,185 |
| Days On Market: | 1788 |
| Lot Size: | 0,00 |
Description
* Check out the video & the 3D walk-through of this home * Prepare to fall in love with this updated & move-in ready single-family home loaded with charm located in a desirable neighborhood in Des Plaines. Open, airy & intelligent floor plan with 4 bedrooms & 2 full baths. This home was gutted in 2017, proper permits obtained and everything was replaced: Plumbing, electrical, insulation, drywall, roof, windows, appliances, eeeverything. Sitting on a park-like extra deep 174' lot, the fenced in yard with large deck & brick paver patio are an entertainer's dream. The main level features a bright & spacious living room, separate dining room, updated kitchen with white cabinetry, breakfast bar, granite countertops, full-height backsplash, and stainless steel appliances; 1st-floor bedroom, full bath, & laundry complete this level. Sunny upper level offers three bedrooms, a den, and a full bath with a custom tiled shower & soaking tub. Large driveway with a two car garage. Other improvements include: Paint throughout (2020), Flat roof over 2nd-floor bathroom (2019), Deck (2019), Fence in the back and front of the yard (2019), Furnace, humidifier & A/C (2018), Crawl space sump pump & concrete (2018). Ask your agent for the full list of improvements. The home is nestled between two parks. It is conveniently located near the expressway, Metra line (Des Plaines or Park Ridge stops), shopping, restaurants, and entertainment. Award-winning Orchard Place Elementary School is just a few blocks away. FHA financing Okay. Nothing to do & priced aggressively for a quick sale - Welcome home! * Sellers are accommodating in-person showings, no large groups *
Property Specifics
| Single Family | |
| — | |
| Cape Cod | |
| 1955 | |
| None | |
| — | |
| No | |
| — |
| Cook | |
| — | |
| 0 / Not Applicable | |
| None | |
| Lake Michigan | |
| Public Sewer | |
| 11003299 | |
| 09334060320000 |
Nearby Schools
| NAME: | DISTRICT: | DISTANCE: | |
|---|---|---|---|
|
Grade School
Orchard Place Elementary School |
62 | — | |
|
Middle School
Algonquin Middle School |
62 | Not in DB | |
|
High School
Maine West High School |
207 | Not in DB | |
Property History
| DATE: | EVENT: | PRICE: | SOURCE: |
|---|---|---|---|
| 2 Mar, 2018 | Sold | $284,000 | MRED MLS |
| 8 Feb, 2018 | Under contract | $299,000 | MRED MLS |
| 2 Feb, 2018 | Listed for sale | $299,000 | MRED MLS |
| 15 Mar, 2021 | Sold | $360,000 | MRED MLS |
| 1 Mar, 2021 | Under contract | $340,000 | MRED MLS |
| 24 Feb, 2021 | Listed for sale | $340,000 | MRED MLS |
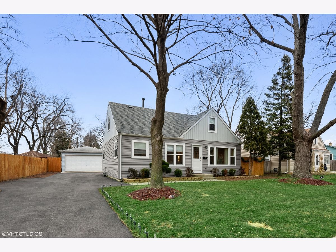
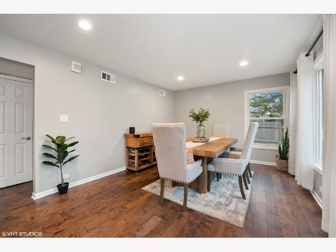
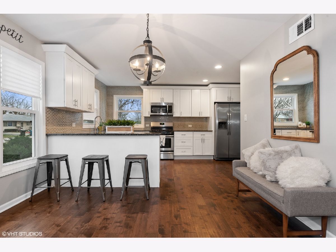
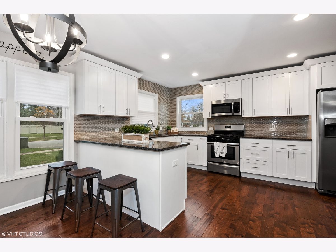
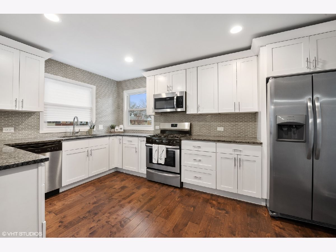
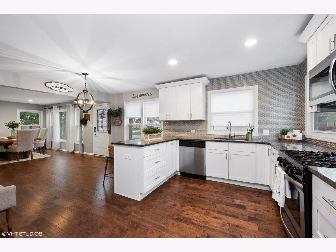
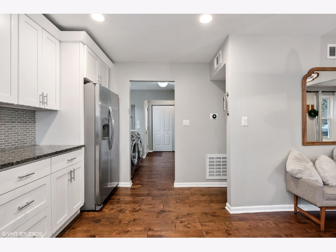
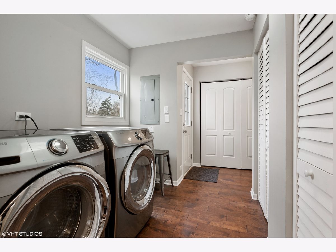
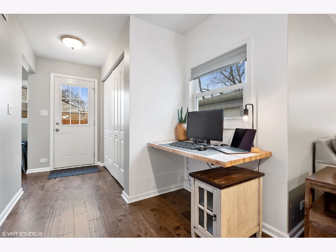
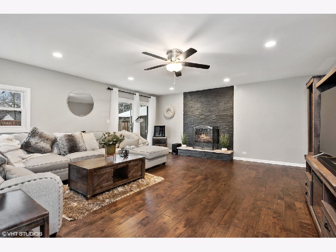
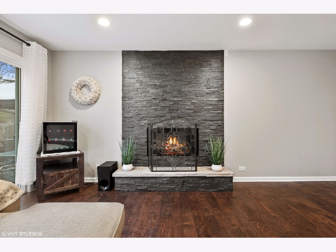
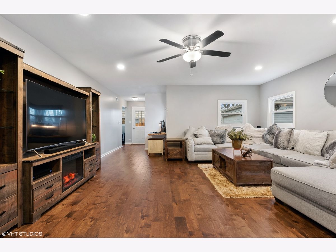
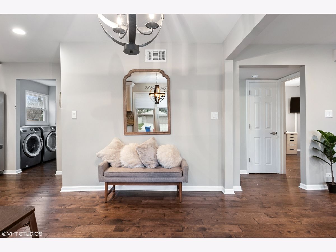
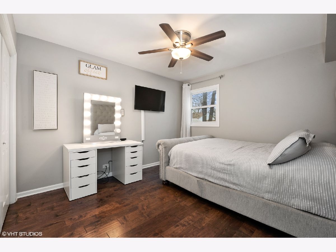
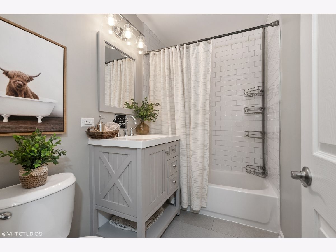
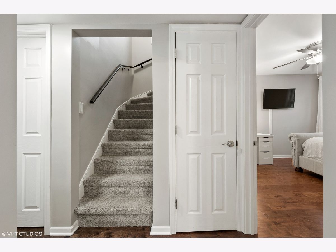
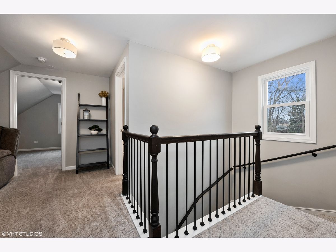
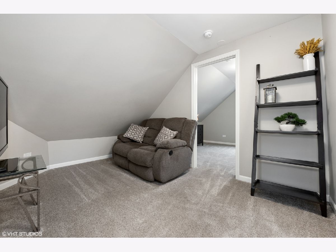
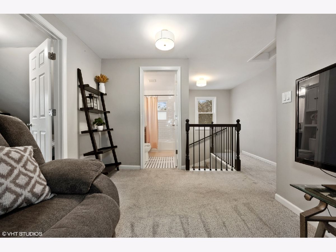
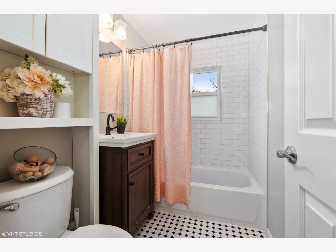
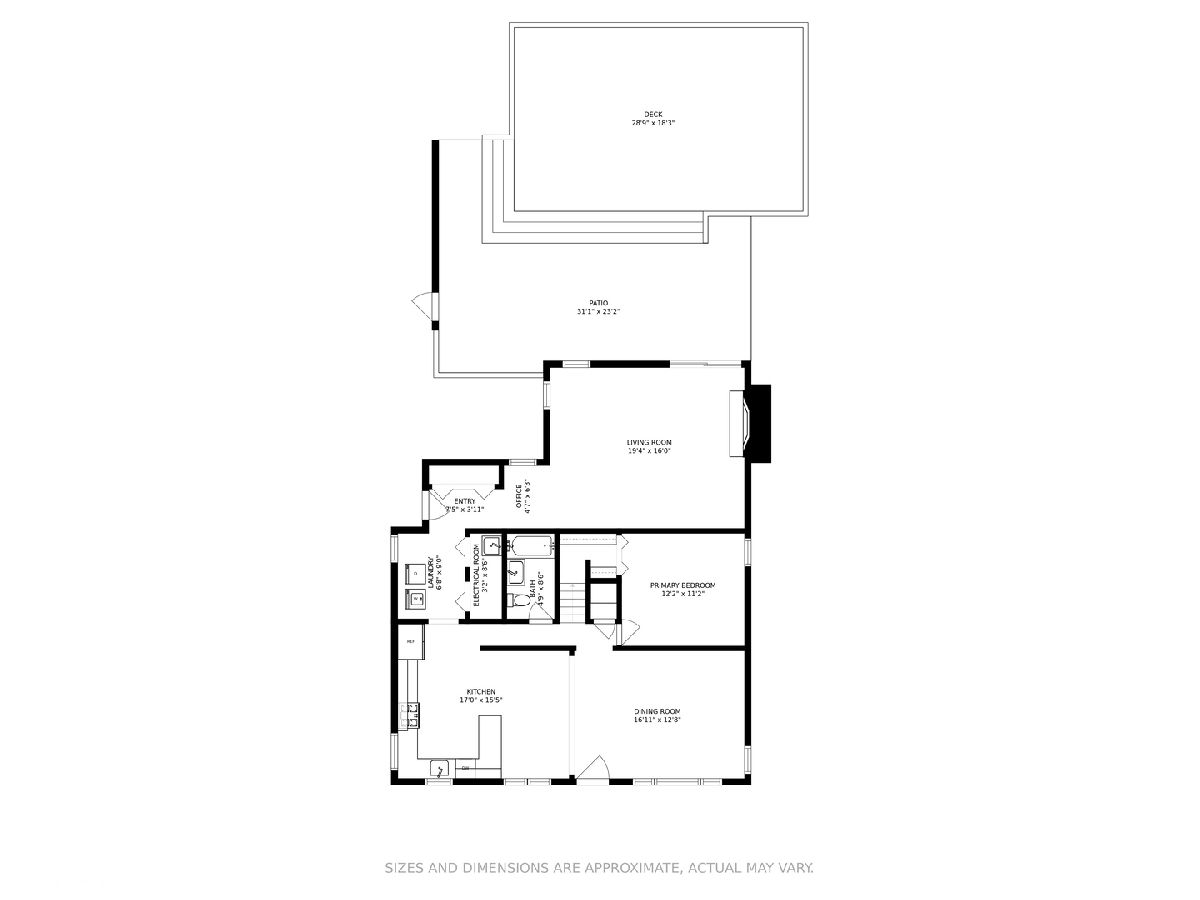
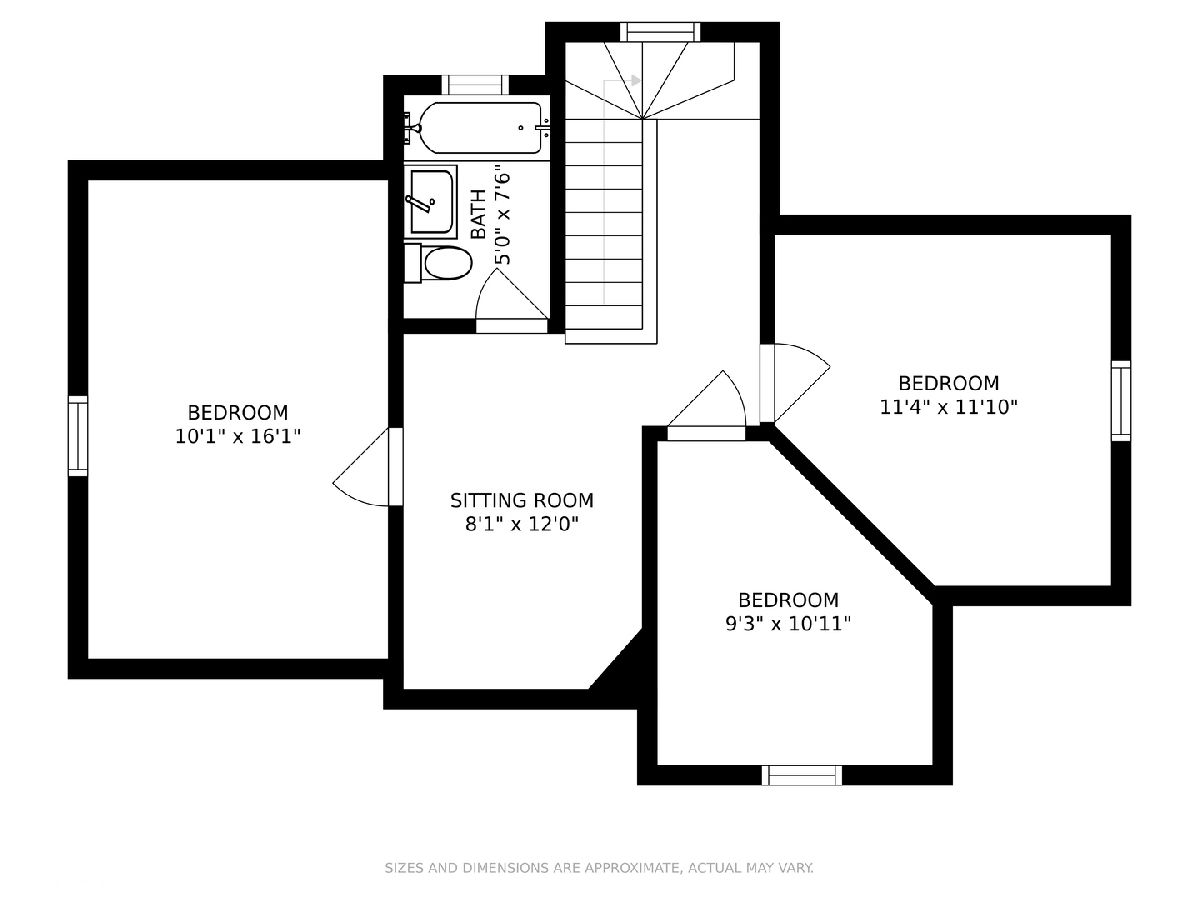
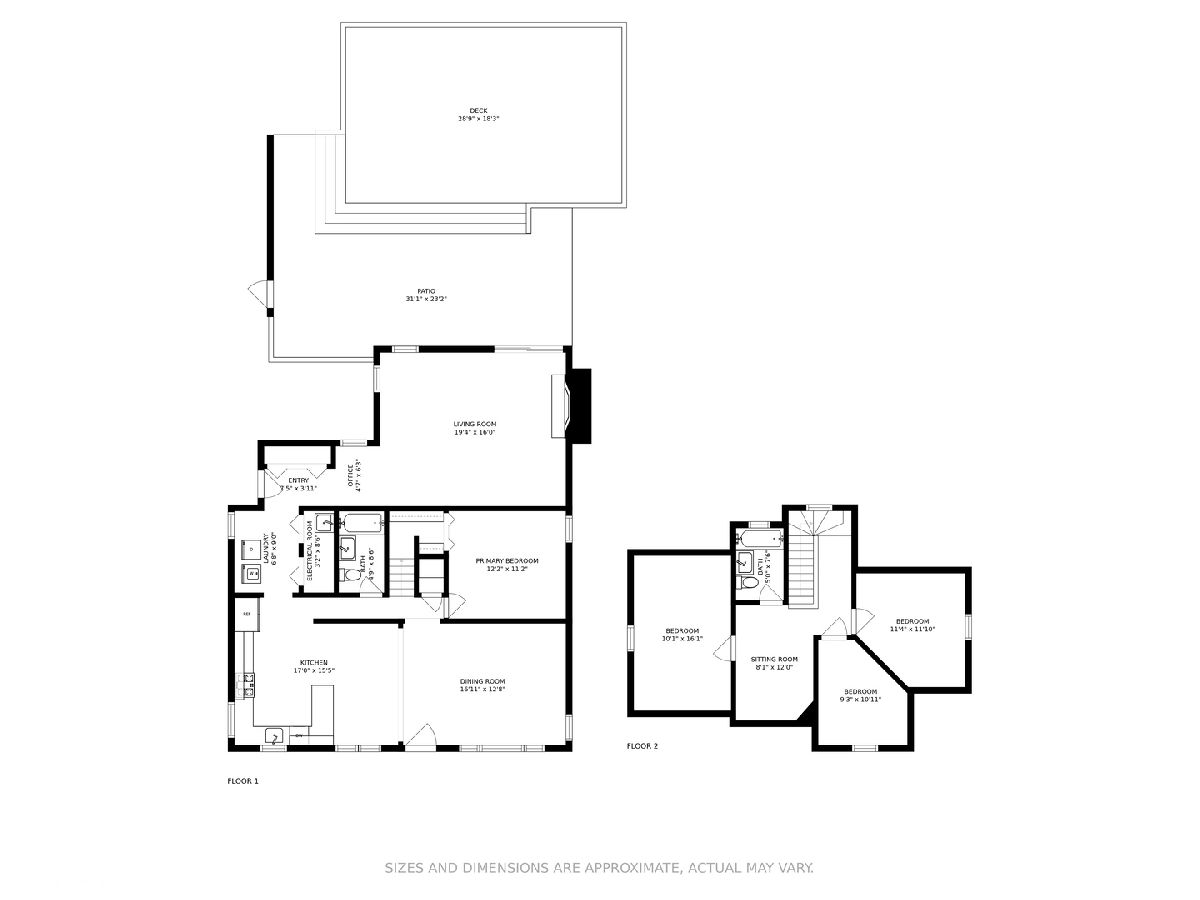
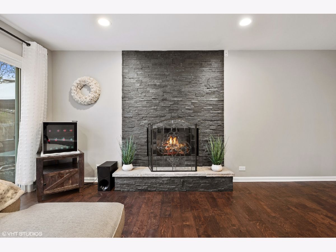
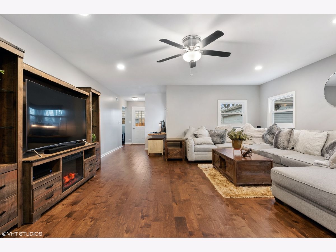
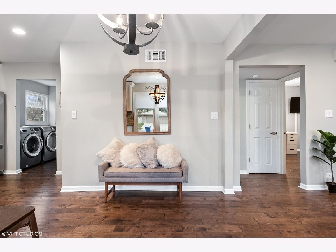
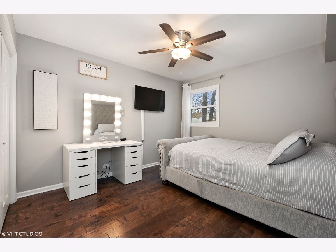
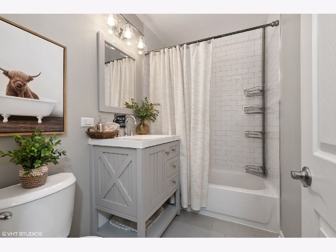
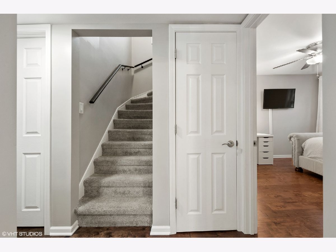
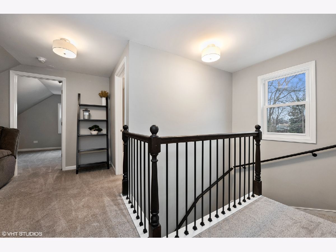
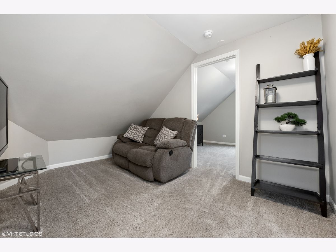
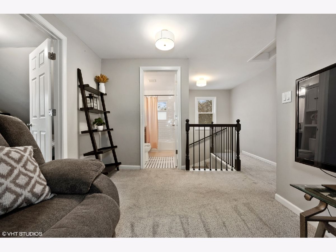
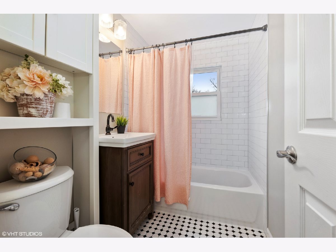
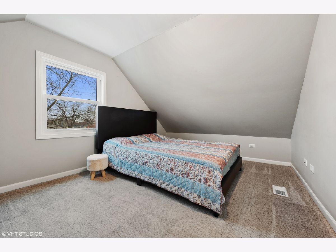
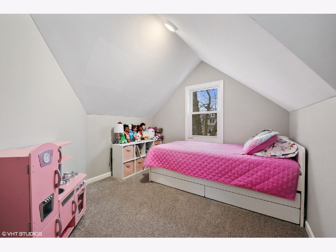
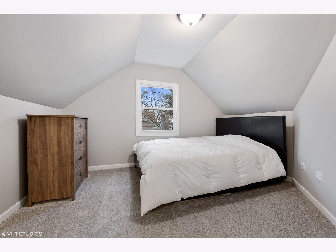
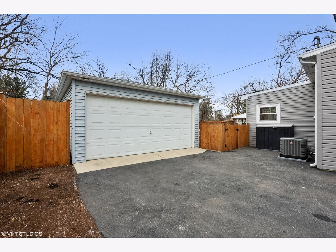
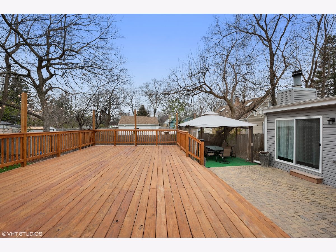
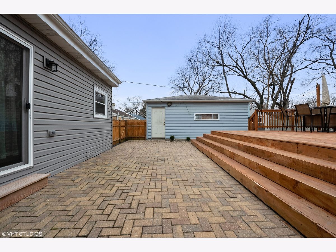
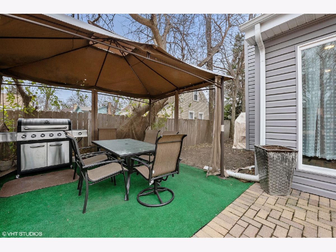
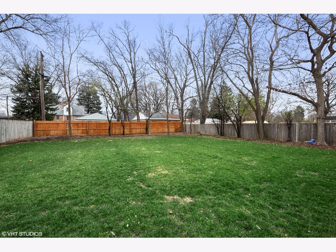
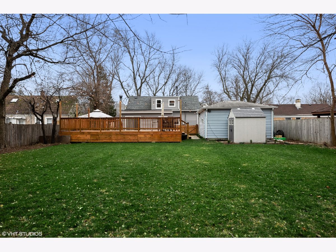
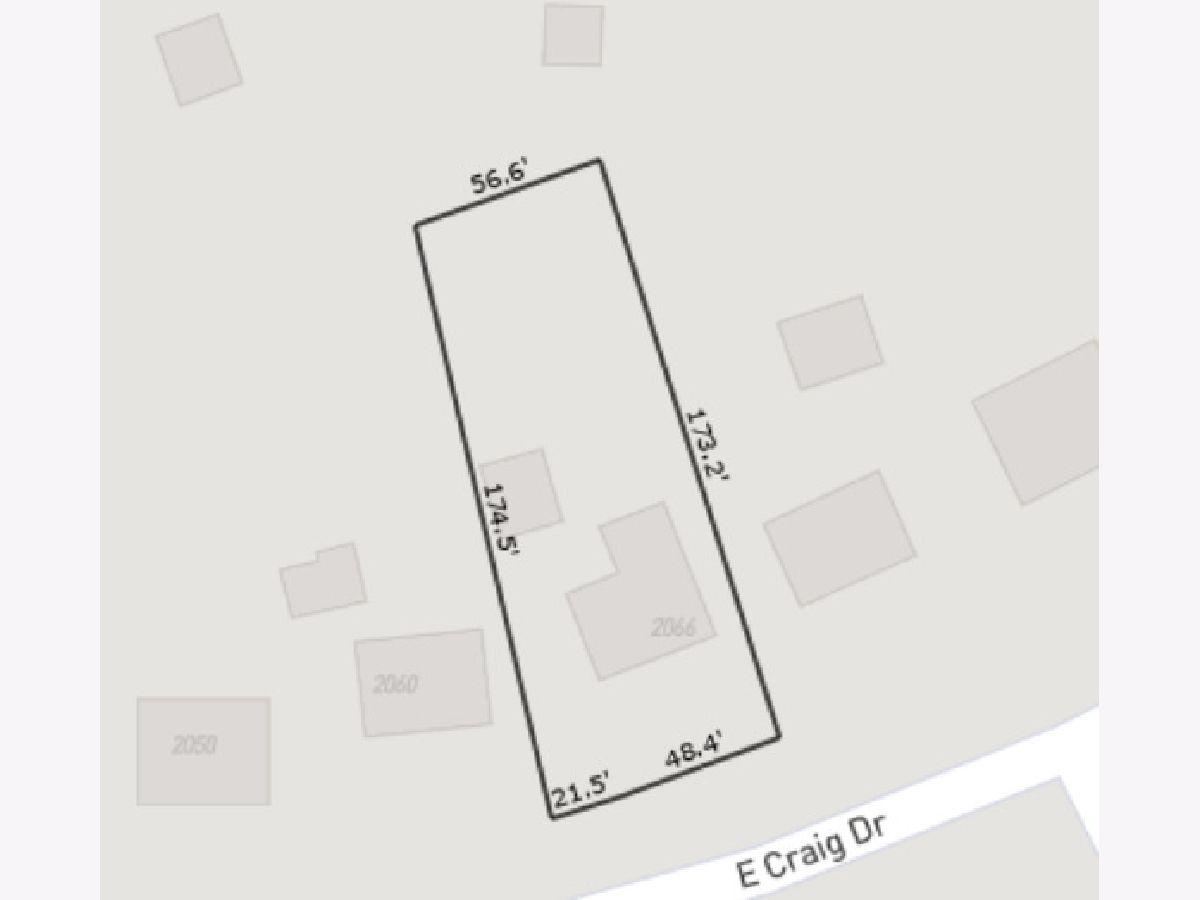
Room Specifics
Total Bedrooms: 4
Bedrooms Above Ground: 4
Bedrooms Below Ground: 0
Dimensions: —
Floor Type: Carpet
Dimensions: —
Floor Type: Carpet
Dimensions: —
Floor Type: Carpet
Full Bathrooms: 2
Bathroom Amenities: Soaking Tub
Bathroom in Basement: 0
Rooms: Den,Office,Foyer,Deck
Basement Description: Crawl
Other Specifics
| 2 | |
| Concrete Perimeter | |
| Asphalt | |
| Deck, Brick Paver Patio, Storms/Screens | |
| Fenced Yard,Landscaped,Park Adjacent | |
| 69X174X56X173 | |
| Unfinished | |
| — | |
| Hardwood Floors, Wood Laminate Floors, First Floor Bedroom, First Floor Laundry, First Floor Full Bath, Built-in Features, Open Floorplan | |
| Range, Microwave, Dishwasher, Refrigerator, Stainless Steel Appliance(s) | |
| Not in DB | |
| Park, Curbs, Sidewalks, Street Lights, Street Paved | |
| — | |
| — | |
| Wood Burning |
Tax History
| Year | Property Taxes |
|---|---|
| 2018 | $6,009 |
| 2021 | $6,185 |
Contact Agent
Nearby Similar Homes
Nearby Sold Comparables
Contact Agent
Listing Provided By
RE/MAX Vision 212

