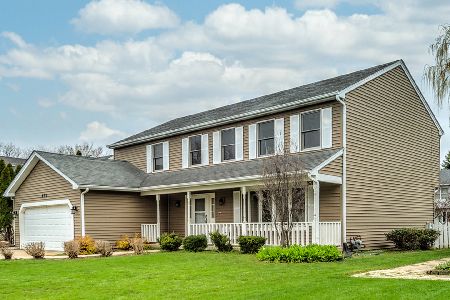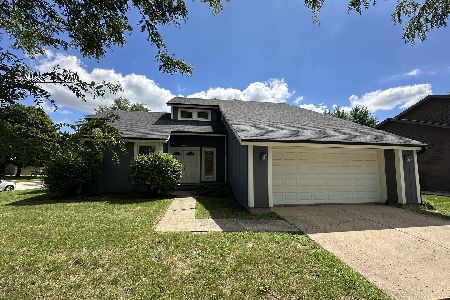2066 Valley Creek Drive, Elgin, Illinois 60123
$210,000
|
Sold
|
|
| Status: | Closed |
| Sqft: | 0 |
| Cost/Sqft: | — |
| Beds: | 4 |
| Baths: | 3 |
| Year Built: | 1988 |
| Property Taxes: | $6,480 |
| Days On Market: | 5746 |
| Lot Size: | 0,00 |
Description
Proudly-owned & maintained Queen Anne nestled a few blks from CRKSD Elem & park! Abundant list of features: hrdwd flrs in liv, din & fam. Custom built-in bookcase surrounds the FP in the fam rm (perfect spot for your flat screen). Lux master RETREAT...French drs separate the sleeping rm from the enormous sitting area, jacuzzi tub & sep.shower! Lush landscp & deck w/retractable awning! Full Partially fin bmt!
Property Specifics
| Single Family | |
| — | |
| Queen Anne | |
| 1988 | |
| Full | |
| — | |
| No | |
| — |
| Kane | |
| Valley Creek | |
| 0 / Not Applicable | |
| None | |
| Public | |
| Public Sewer | |
| 07518170 | |
| 0609433002 |
Nearby Schools
| NAME: | DISTRICT: | DISTANCE: | |
|---|---|---|---|
|
Grade School
Creekside Elementary School |
46 | — | |
Property History
| DATE: | EVENT: | PRICE: | SOURCE: |
|---|---|---|---|
| 15 Jun, 2010 | Sold | $210,000 | MRED MLS |
| 13 May, 2010 | Under contract | $215,000 | MRED MLS |
| 3 May, 2010 | Listed for sale | $215,000 | MRED MLS |
Room Specifics
Total Bedrooms: 4
Bedrooms Above Ground: 4
Bedrooms Below Ground: 0
Dimensions: —
Floor Type: Carpet
Dimensions: —
Floor Type: Carpet
Dimensions: —
Floor Type: Carpet
Full Bathrooms: 3
Bathroom Amenities: —
Bathroom in Basement: 0
Rooms: Eating Area,Recreation Room,Sitting Room,Utility Room-2nd Floor
Basement Description: Partially Finished
Other Specifics
| 2 | |
| Concrete Perimeter | |
| — | |
| — | |
| — | |
| 70X110 | |
| — | |
| Yes | |
| — | |
| Range, Microwave, Dishwasher, Refrigerator, Washer, Dryer, Disposal | |
| Not in DB | |
| — | |
| — | |
| — | |
| — |
Tax History
| Year | Property Taxes |
|---|---|
| 2010 | $6,480 |
Contact Agent
Nearby Similar Homes
Nearby Sold Comparables
Contact Agent
Listing Provided By
RE/MAX Horizon







