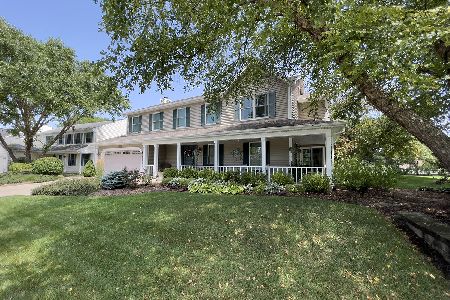2050 Valley Creek Drive, Elgin, Illinois 60123
$414,900
|
Sold
|
|
| Status: | Closed |
| Sqft: | 2,164 |
| Cost/Sqft: | $192 |
| Beds: | 4 |
| Baths: | 3 |
| Year Built: | 1988 |
| Property Taxes: | $8,211 |
| Days On Market: | 599 |
| Lot Size: | 0,18 |
Description
Beautiful, sought after, Valley Creek home! With a huge front sitting porch, 4 bedrooms, 2 1/2 baths, and finished basement, this home offers space for everyone. The main level offers an updated (2018) eat in kitchen with quarts counter tops, stainless steel appliances, (refrigerator is approx. 1 1/2 years from new) white shaker style cabinets, pantry cabinet with roll out drawers, and offers a nice open view to the family room and conveniently located next to a formal dining room. The family room, open to the kitchen is a nice large size yet offers a comfortable feel with a corner fireplace, hardwood floors, and a patio door with integrated blinds that leads out to a deck, paver patio and fenced rear yard. A formal living room is also located on the main level. The second level offers 4 nice sized bedrooms including a large master suite with walk in closet and private bath. There is a second full bath, updated in 2016, and hardwood floors throughout the upper level. Each room has nice sized closets, including one bedroom with dual closets and there is a large linen closet in the hall for additional space. The lower level, finished in 2021, includes a large second family room with luxury vinyl plank flooring, a game room, and laundry/service room. Other notable improvements include, Furnace (2023), central A/C (2020), water heater (2015), Siding and roof (2004), Concrete driveway (2016), Garage door and front entry door (2019), and patio door (2021). With a great location and all the updated done, you will be happy for years and proud to call this property home.
Property Specifics
| Single Family | |
| — | |
| — | |
| 1988 | |
| — | |
| — | |
| No | |
| 0.18 |
| Kane | |
| — | |
| — / Not Applicable | |
| — | |
| — | |
| — | |
| 12074612 | |
| 0609484002 |
Property History
| DATE: | EVENT: | PRICE: | SOURCE: |
|---|---|---|---|
| 25 Jul, 2024 | Sold | $414,900 | MRED MLS |
| 11 Jun, 2024 | Under contract | $414,900 | MRED MLS |
| 6 Jun, 2024 | Listed for sale | $414,900 | MRED MLS |




































Room Specifics
Total Bedrooms: 4
Bedrooms Above Ground: 4
Bedrooms Below Ground: 0
Dimensions: —
Floor Type: —
Dimensions: —
Floor Type: —
Dimensions: —
Floor Type: —
Full Bathrooms: 3
Bathroom Amenities: —
Bathroom in Basement: 0
Rooms: —
Basement Description: Partially Finished
Other Specifics
| 2 | |
| — | |
| Concrete | |
| — | |
| — | |
| 83.86 X 110 X 56.5 X 110 | |
| — | |
| — | |
| — | |
| — | |
| Not in DB | |
| — | |
| — | |
| — | |
| — |
Tax History
| Year | Property Taxes |
|---|---|
| 2024 | $8,211 |
Contact Agent
Nearby Similar Homes
Nearby Sold Comparables
Contact Agent
Listing Provided By
Castle View Real Estate





