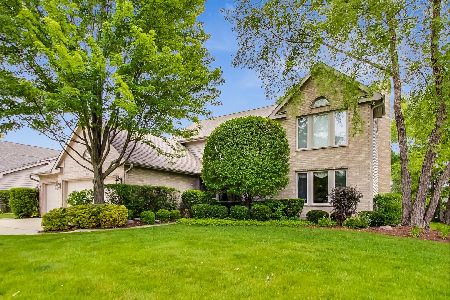2067 Sheridan Road, Buffalo Grove, Illinois 60089
$610,000
|
Sold
|
|
| Status: | Closed |
| Sqft: | 4,267 |
| Cost/Sqft: | $152 |
| Beds: | 4 |
| Baths: | 5 |
| Year Built: | 1995 |
| Property Taxes: | $24,205 |
| Days On Market: | 2364 |
| Lot Size: | 0,44 |
Description
Impressive, all brick, custom home in desirable Rolling Hills subdivision & award winning Dist. 96 & Stevenson High School has many specially upgraded features & finishes, including totally refinished floors & 9' ceilings throughout the 1st flr. The owner, & builder, created a friendly & gracious flr plan w/loads of natural light & placed it on the best lot in the subdivision w/heavily upgraded lndscpng, mature trees, fenced yrd & large patios. A dramatic 2 story foyer greets you and leads to both the formal LR and DR areas. The FR shares a 3 sided frplc w/the LR & has volume ceilings, custom built-ins, & row of skylights w/automatic shade controls. The spacious KIT is connected by the eating area space & has a newer Subzero fridge, loads of white cabinets, solid surface countertops & a 3 bowl, integral sink. 1st flr office/BR & HUGE LDY RM w/8' island too, plus an actual wall of closets & a pantry closet. Luxury MBR suite has dbl sinks, large shower w/dual heads, jacuzzi tub & even his & hers water closets (hers has a dressing table in it). 2 BR's have a Jack & Jill bth. 4th BR & guest bth too. 2 separate stairways lead to the finished lower level complete w/theater room, exercise area, 5th BR, Rec RM, full bath and even a sauna. Plus the 3 car garage is 3' deeper than normal & has pull down stairs to a huge attic storage area. Roof was done 2018, both furnaces, a/c's and water heater less than 5 yrs old. Truly built for living and entertaining you don't want to miss this one. (Be sure to check out the new park down the street as well.)
Property Specifics
| Single Family | |
| — | |
| Traditional | |
| 1995 | |
| Full | |
| — | |
| No | |
| 0.44 |
| Lake | |
| — | |
| — / Not Applicable | |
| None | |
| Public | |
| Public Sewer | |
| 10513094 | |
| 15203010460000 |
Nearby Schools
| NAME: | DISTRICT: | DISTANCE: | |
|---|---|---|---|
|
Grade School
Ivy Hall Elementary School |
96 | — | |
|
Middle School
Twin Groves Middle School |
96 | Not in DB | |
|
High School
Adlai E Stevenson High School |
125 | Not in DB | |
Property History
| DATE: | EVENT: | PRICE: | SOURCE: |
|---|---|---|---|
| 6 Mar, 2020 | Sold | $610,000 | MRED MLS |
| 16 Jan, 2020 | Under contract | $649,000 | MRED MLS |
| — | Last price change | $687,700 | MRED MLS |
| 10 Sep, 2019 | Listed for sale | $687,700 | MRED MLS |
Room Specifics
Total Bedrooms: 5
Bedrooms Above Ground: 4
Bedrooms Below Ground: 1
Dimensions: —
Floor Type: Carpet
Dimensions: —
Floor Type: Carpet
Dimensions: —
Floor Type: Carpet
Dimensions: —
Floor Type: —
Full Bathrooms: 5
Bathroom Amenities: Whirlpool,Separate Shower,Double Sink,Bidet
Bathroom in Basement: 1
Rooms: Bedroom 5,Eating Area,Exercise Room,Foyer,Media Room,Mud Room,Office,Recreation Room,Storage,Utility Room-Lower Level,Walk In Closet,Other Room
Basement Description: Finished
Other Specifics
| 3 | |
| Concrete Perimeter | |
| Concrete | |
| Patio, Dog Run, Brick Paver Patio | |
| Fenced Yard,Landscaped,Mature Trees | |
| 143X175X80X169 | |
| Pull Down Stair | |
| Full | |
| Vaulted/Cathedral Ceilings, Skylight(s), Sauna/Steam Room, Hardwood Floors, First Floor Laundry, Walk-In Closet(s) | |
| Double Oven, Microwave, Dishwasher, High End Refrigerator, Disposal, Cooktop | |
| Not in DB | |
| Park, Curbs, Sidewalks, Street Lights, Street Paved | |
| — | |
| — | |
| Double Sided, Attached Fireplace Doors/Screen, Gas Log |
Tax History
| Year | Property Taxes |
|---|---|
| 2020 | $24,205 |
Contact Agent
Nearby Similar Homes
Nearby Sold Comparables
Contact Agent
Listing Provided By
Re/Max Properties







