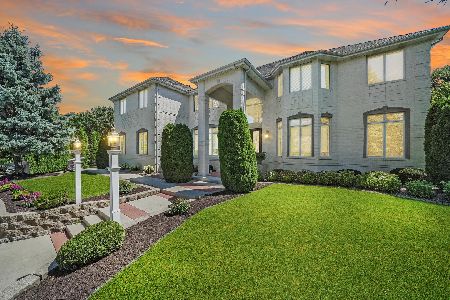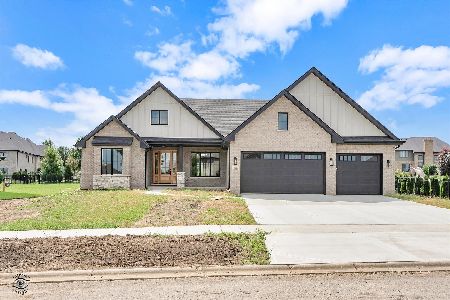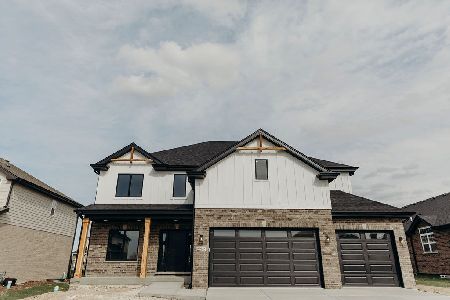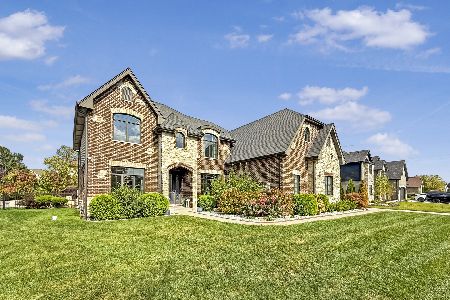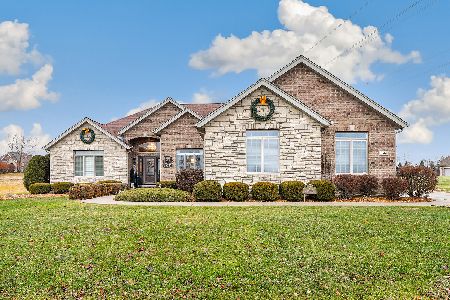20677 Francisca Way, Frankfort, Illinois 60423
$725,000
|
Sold
|
|
| Status: | Closed |
| Sqft: | 4,823 |
| Cost/Sqft: | $155 |
| Beds: | 5 |
| Baths: | 5 |
| Year Built: | 2003 |
| Property Taxes: | $19,760 |
| Days On Market: | 1709 |
| Lot Size: | 0,58 |
Description
Now available in Abbey Woods Subdivision is this beautiful custom home!! Boasting a serene wooded yard; the exterior offers a 3 car side load garage, lush landscaping with Up Lighting, a new roof in 2021, and a fantastic backyard! Enjoy summer fun from the heated in-ground pool with auto pool cover, large paver patio, maintenance free deck, and grassy area with space to play. Step inside to the warm and inviting interior which encompasses 5 bedrooms, a finished basement, related living option, spacious room sizes, volume ceilings, and over 4800 square feet of custom finishes. Hosted on the main floor is an open floor plan that includes a grand two story foyer, living room, formal dining room, gorgeous great room with stone fireplace, and a custom kitchen. Featured in the kitchen are 42" maple cabinets, granite countertops, Travertine backsplash and stainless steel appliances. Also, on the main floor are a large laundry room, full bathroom and a bedroom. On the second floor are 3 full bathrooms and 4 well sized bedrooms; which include a master suite and a junior suite. The master offers a private balcony, dual walk-in closets and a luxurious bathroom; while the junior suite has a walk-in closet and its own private bathroom. For entertaining, the English basement has been finished with a family room, custom wet-bar, game room, a theater room, and a full bathroom. There are so many wonderful features to this home, it's an absolute must see!
Property Specifics
| Single Family | |
| — | |
| — | |
| 2003 | |
| Full,English | |
| — | |
| No | |
| 0.58 |
| Will | |
| Abbey Woods | |
| 300 / Annual | |
| Other | |
| Public | |
| Public Sewer | |
| 11090377 | |
| 1909221030010000 |
Nearby Schools
| NAME: | DISTRICT: | DISTANCE: | |
|---|---|---|---|
|
High School
Lincoln-way East High School |
210 | Not in DB | |
Property History
| DATE: | EVENT: | PRICE: | SOURCE: |
|---|---|---|---|
| 18 Nov, 2016 | Sold | $650,000 | MRED MLS |
| 12 Sep, 2016 | Under contract | $688,200 | MRED MLS |
| — | Last price change | $688,300 | MRED MLS |
| 16 Mar, 2016 | Listed for sale | $739,900 | MRED MLS |
| 15 Jul, 2021 | Sold | $725,000 | MRED MLS |
| 14 Jun, 2021 | Under contract | $749,000 | MRED MLS |
| 17 May, 2021 | Listed for sale | $749,000 | MRED MLS |
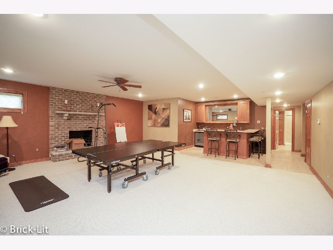
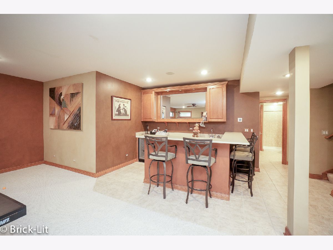
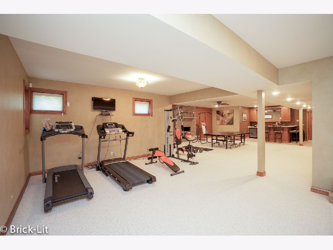
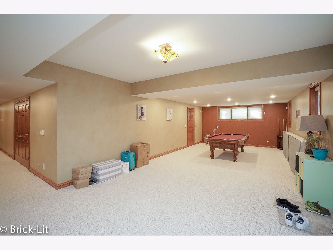
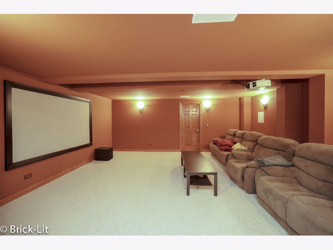
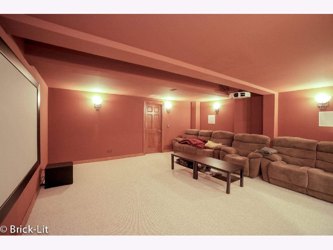
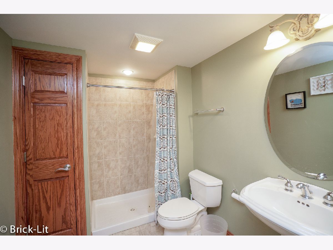
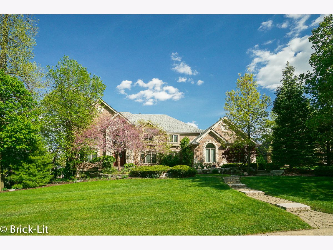
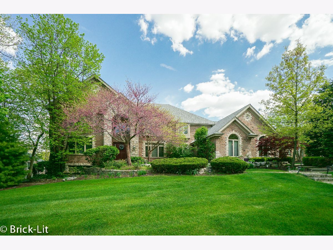
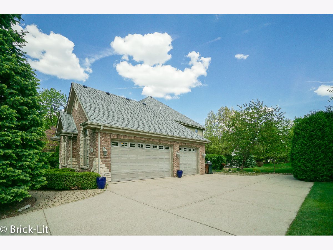
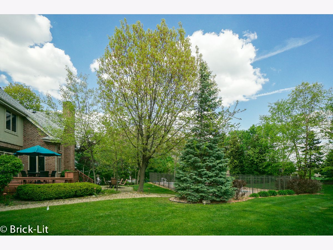
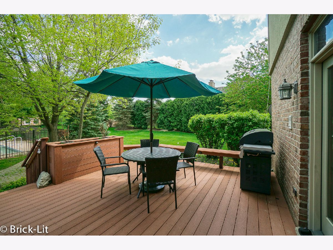
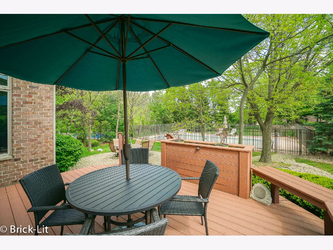
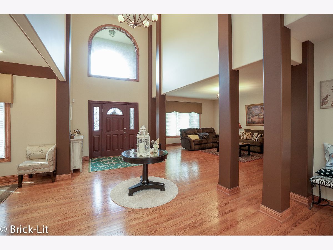
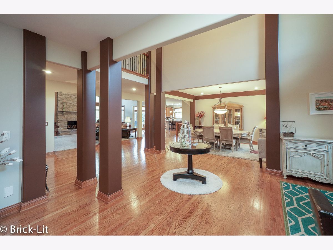
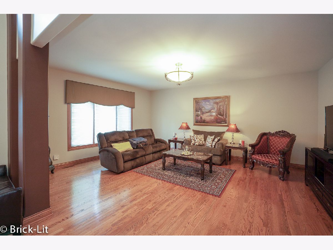
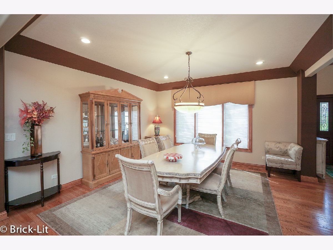
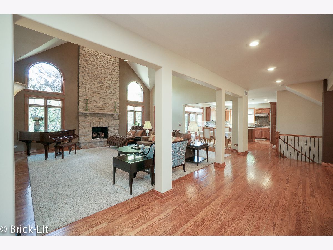
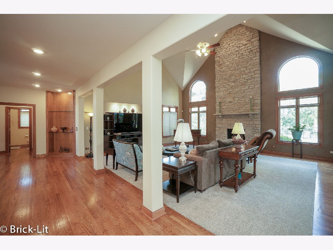
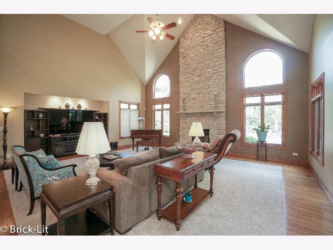
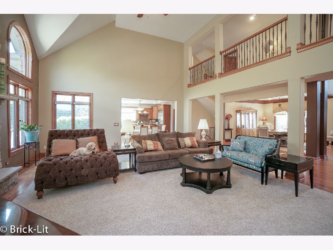
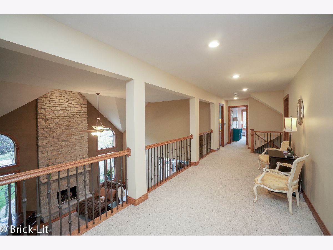
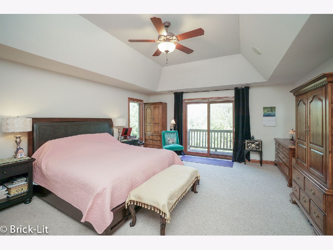
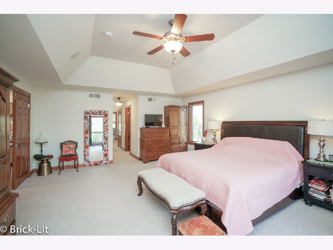
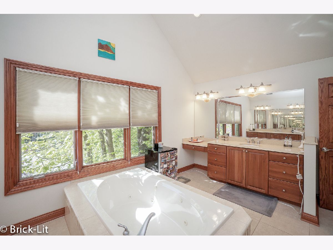
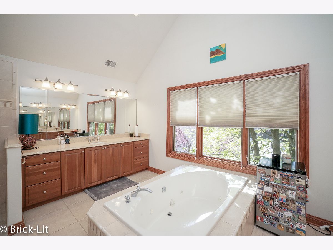
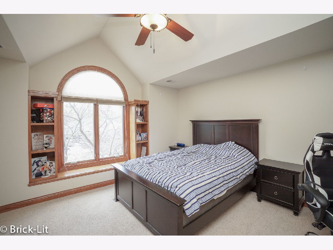
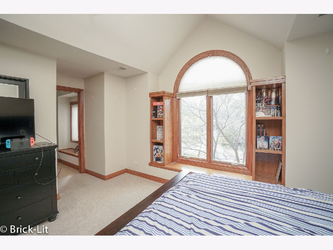
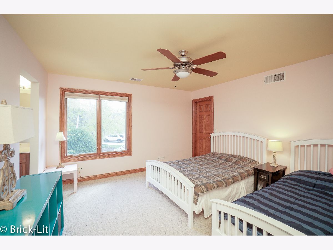
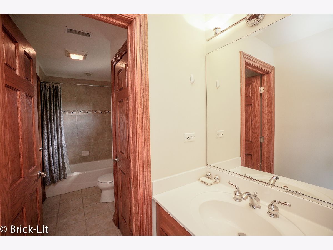
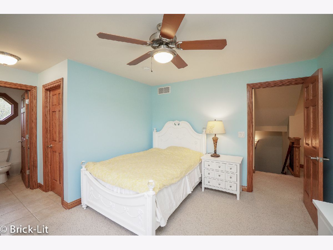
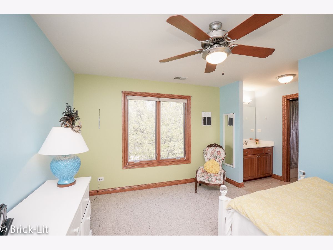
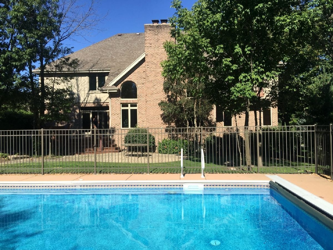
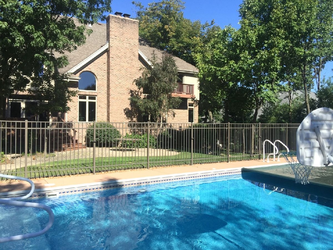
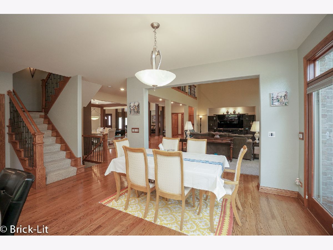
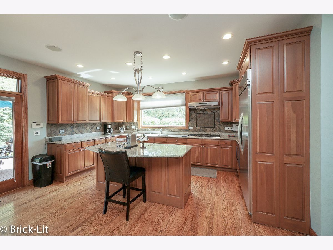
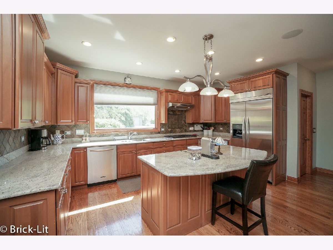
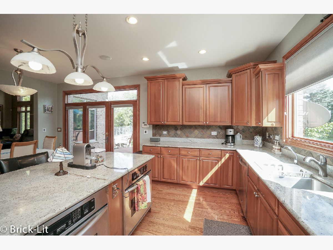
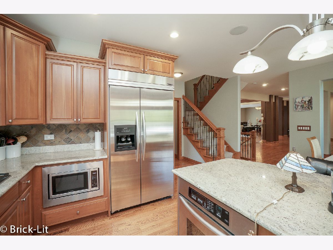
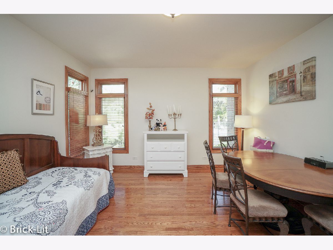
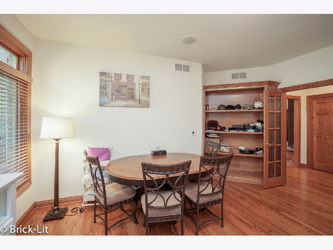
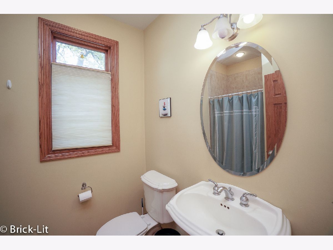
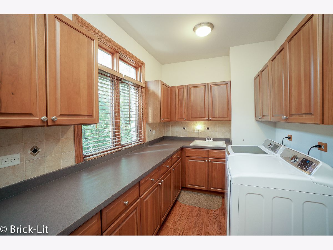
Room Specifics
Total Bedrooms: 5
Bedrooms Above Ground: 5
Bedrooms Below Ground: 0
Dimensions: —
Floor Type: Hardwood
Dimensions: —
Floor Type: Carpet
Dimensions: —
Floor Type: Carpet
Dimensions: —
Floor Type: —
Full Bathrooms: 5
Bathroom Amenities: Whirlpool,Double Sink,Full Body Spray Shower
Bathroom in Basement: 1
Rooms: Bedroom 5,Eating Area,Great Room,Loft,Game Room,Theatre Room,Foyer
Basement Description: Finished
Other Specifics
| 3 | |
| Concrete Perimeter | |
| Concrete,Side Drive | |
| Deck, Brick Paver Patio, In Ground Pool | |
| Landscaped,Wooded,Mature Trees,Outdoor Lighting | |
| 126X194X122X194 | |
| Unfinished | |
| Full | |
| Vaulted/Cathedral Ceilings, Bar-Wet, Hardwood Floors, Heated Floors, First Floor Bedroom, In-Law Arrangement, First Floor Laundry, First Floor Full Bath, Built-in Features, Walk-In Closet(s), Ceilings - 9 Foot, Granite Counters | |
| Double Oven, Microwave, Dishwasher, High End Refrigerator, Bar Fridge, Washer, Dryer, Stainless Steel Appliance(s), Wine Refrigerator, Cooktop, Range Hood, Water Purifier | |
| Not in DB | |
| Curbs, Street Lights, Street Paved | |
| — | |
| — | |
| Gas Log, Gas Starter |
Tax History
| Year | Property Taxes |
|---|---|
| 2016 | $20,400 |
| 2021 | $19,760 |
Contact Agent
Nearby Similar Homes
Nearby Sold Comparables
Contact Agent
Listing Provided By
Lincoln-Way Realty, Inc

