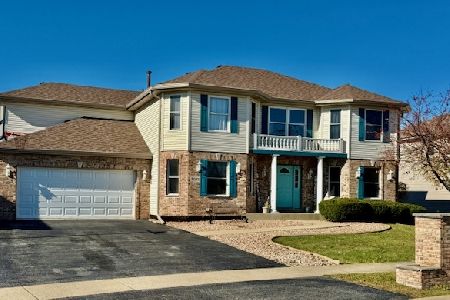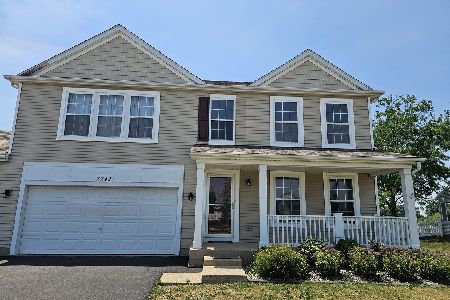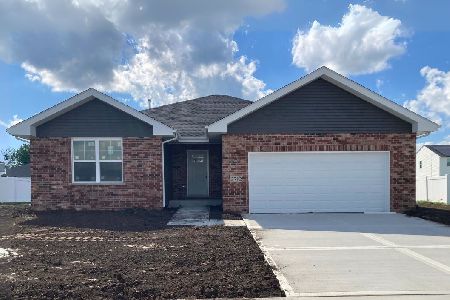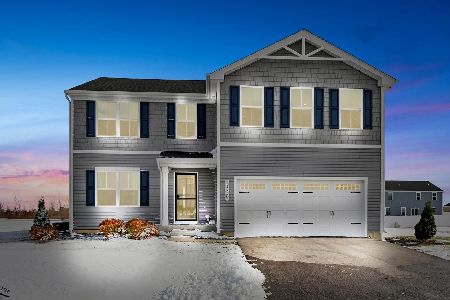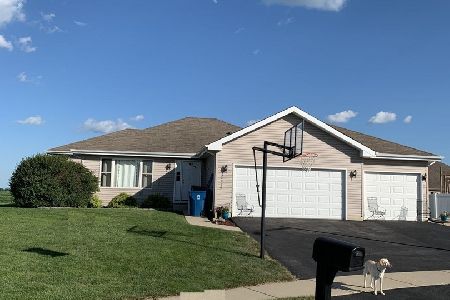2068 Laura Court, Bourbonnais, Illinois 60914
$242,900
|
Sold
|
|
| Status: | Closed |
| Sqft: | 2,500 |
| Cost/Sqft: | $97 |
| Beds: | 3 |
| Baths: | 3 |
| Year Built: | 2006 |
| Property Taxes: | $7,075 |
| Days On Market: | 2577 |
| Lot Size: | 0,40 |
Description
Custom Built Beautiful 2 Story Home Located in the Prestige subdivision of Willowbrook. Open floor concept offering formal dinning room and Large living room with double sided fireplace. Recessed canned lighting throughout. Gourmet kitchen offers Custom 2 toned Birch cabinetry, Walk in pantry,Granite counter tops, Stainless steel Thermador Appliances. Double sided fireplace meets between the eat in kitchen and living room for cozy ambiance. Upper level has 3 bedrooms and bonus room. Open loft area great for a study or playroom! Sklylight ceiling in the main upper bath along with Custom Cherry Vanity. Master Boasts Large bedroom with Lit tray Ceiling, Massive walk-in closet with beautiful built ins. Master bath has a Montage Jacuzzi-Separate Shower-Double Bowl Sink and Separate vanity( Make up Area). Full basement with roughed in plumbing for a bath. 4 car attached garage. Backyard offering serenity of cornfields, Stocked Coy pond, Large 28x11 Pave Brick Patio-Pergola and Firepit.
Property Specifics
| Single Family | |
| — | |
| — | |
| 2006 | |
| Full | |
| — | |
| No | |
| 0.4 |
| Kankakee | |
| — | |
| 0 / Not Applicable | |
| None | |
| Public | |
| Public Sewer | |
| 10164709 | |
| 17091520110000 |
Property History
| DATE: | EVENT: | PRICE: | SOURCE: |
|---|---|---|---|
| 22 Feb, 2019 | Sold | $242,900 | MRED MLS |
| 10 Jan, 2019 | Under contract | $242,900 | MRED MLS |
| 4 Jan, 2019 | Listed for sale | $242,900 | MRED MLS |
Room Specifics
Total Bedrooms: 3
Bedrooms Above Ground: 3
Bedrooms Below Ground: 0
Dimensions: —
Floor Type: Carpet
Dimensions: —
Floor Type: Carpet
Full Bathrooms: 3
Bathroom Amenities: Whirlpool,Separate Shower,Double Sink
Bathroom in Basement: 0
Rooms: Bonus Room,Loft,Mud Room
Basement Description: Unfinished,Bathroom Rough-In
Other Specifics
| 4 | |
| — | |
| Concrete | |
| Patio, Porch, Brick Paver Patio, Storms/Screens, Fire Pit | |
| — | |
| 104X30X40X120X75X160 | |
| — | |
| Full | |
| Skylight(s), Wood Laminate Floors, Second Floor Laundry, Built-in Features, Walk-In Closet(s) | |
| Range, Microwave, Dishwasher, High End Refrigerator, Washer, Dryer, Stainless Steel Appliance(s), Cooktop, Built-In Oven, Range Hood | |
| Not in DB | |
| Sidewalks, Street Lights, Street Paved | |
| — | |
| — | |
| Double Sided, Gas Starter |
Tax History
| Year | Property Taxes |
|---|---|
| 2019 | $7,075 |
Contact Agent
Nearby Similar Homes
Nearby Sold Comparables
Contact Agent
Listing Provided By
Exit Strategy Realty

