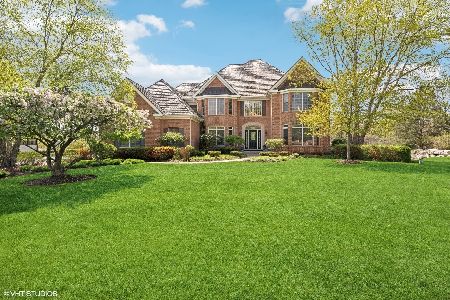20689 Lakeridge Court, Kildeer, Illinois 60047
$1,200,000
|
Sold
|
|
| Status: | Closed |
| Sqft: | 5,861 |
| Cost/Sqft: | $230 |
| Beds: | 6 |
| Baths: | 7 |
| Year Built: | 2004 |
| Property Taxes: | $37,645 |
| Days On Market: | 2647 |
| Lot Size: | 0,75 |
Description
Constructed by the luxurious Dior Builders! Quality craftsmanship home situated in the desired Tall Oaks of Kildeer & award winning Stevenson school district! Elegant chandeliers, tray ceilings & hardwood floors provide a stunning first impression. Grand foyer welcomes you w/ a cascading staircase & sought-after open concept layout. Spacious formal LR & DR. Top-of-the-line kitchen is graced w/ granite counters, island, high-end appliances, walk-in pantry, eating area & butlers station. Kitchen opens to family room that highlights a floor-to-ceiling fireplace & expansive windows. Impressive views from the Sunroom as you gaze at the serene setting of Albert Lake. Office, 2 half baths & laundry complete main level. Luxurious master suite boasts fireplace, sitting room, WIC & ensuite. W/O basement presents theatre, wet-bar, 2 baths, 2 beds & rec space, perfect for entertaining lavishly! Outdoor retreat features a 4-tier waterfall, Koi pond, deck, brick patio, & firepit. True Perfection!
Property Specifics
| Single Family | |
| — | |
| — | |
| 2004 | |
| Full,Walkout | |
| CUSTOM | |
| Yes | |
| 0.75 |
| Lake | |
| Tall Oaks Of Kildeer | |
| 780 / Annual | |
| Other | |
| Private Well | |
| Public Sewer | |
| 10122595 | |
| 14261050560000 |
Nearby Schools
| NAME: | DISTRICT: | DISTANCE: | |
|---|---|---|---|
|
Grade School
Kildeer Countryside Elementary S |
96 | — | |
|
Middle School
Woodlawn Middle School |
96 | Not in DB | |
|
High School
Adlai E Stevenson High School |
125 | Not in DB | |
Property History
| DATE: | EVENT: | PRICE: | SOURCE: |
|---|---|---|---|
| 5 Jul, 2019 | Sold | $1,200,000 | MRED MLS |
| 9 May, 2019 | Under contract | $1,350,000 | MRED MLS |
| — | Last price change | $1,399,000 | MRED MLS |
| 26 Oct, 2018 | Listed for sale | $1,450,000 | MRED MLS |
Room Specifics
Total Bedrooms: 6
Bedrooms Above Ground: 6
Bedrooms Below Ground: 0
Dimensions: —
Floor Type: Carpet
Dimensions: —
Floor Type: Carpet
Dimensions: —
Floor Type: Carpet
Dimensions: —
Floor Type: —
Dimensions: —
Floor Type: —
Full Bathrooms: 7
Bathroom Amenities: Whirlpool,Separate Shower,Steam Shower,Double Sink
Bathroom in Basement: 1
Rooms: Sitting Room,Office,Breakfast Room,Sun Room,Recreation Room,Theatre Room,Bedroom 5,Bedroom 6,Foyer,Game Room
Basement Description: Finished,Exterior Access
Other Specifics
| 3 | |
| Concrete Perimeter | |
| Brick,Circular | |
| Deck, Brick Paver Patio, Storms/Screens, Outdoor Grill | |
| Cul-De-Sac,Lake Front,Landscaped,Pond(s),Water Rights,Water View | |
| 62X62X189X210X227 | |
| — | |
| Full | |
| Vaulted/Cathedral Ceilings, Skylight(s), Bar-Wet, Hardwood Floors, First Floor Laundry | |
| Double Oven, Microwave, Dishwasher, High End Refrigerator, Washer, Dryer, Disposal, Wine Refrigerator | |
| Not in DB | |
| Street Paved | |
| — | |
| — | |
| Wood Burning, Attached Fireplace Doors/Screen, Gas Log, Gas Starter |
Tax History
| Year | Property Taxes |
|---|---|
| 2019 | $37,645 |
Contact Agent
Nearby Similar Homes
Nearby Sold Comparables
Contact Agent
Listing Provided By
RE/MAX Top Performers





