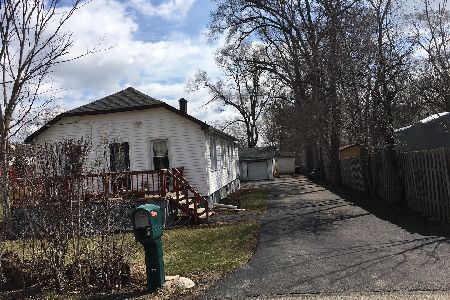20689 Plumwood Drive, Kildeer, Illinois 60047
$732,500
|
Sold
|
|
| Status: | Closed |
| Sqft: | 5,234 |
| Cost/Sqft: | $143 |
| Beds: | 5 |
| Baths: | 5 |
| Year Built: | 1991 |
| Property Taxes: | $26,510 |
| Days On Market: | 2903 |
| Lot Size: | 1,17 |
Description
A gorgeous brick home located on a lush,spectacular lot with pool and sport court in District 96/Stevenson HS! 2 YEAR NEW ROOF! This wonderful home includes over 7,000 sq ft of living space on 3 finished levels, with large room sizes and beautiful finishes. 6 BR 5 BA including a peaceful master suite with cathedral ceiling spa bath, separate vanities and large master closets. The chef's kitchen has white cabinets, some with glass fronts, crown molding, subway tile backsplash, Sub Zero refrigerator/granite counters, counter seating, plus large eating area with sliders to patio. The kitchen flows into the two story family room with beautiful stone fireplace and built-ins. Convenient mud/laundry room located nearby with door to back yard. The spacious second floor features a gorgeous study, 3 large bedrooms with 2 spacious baths. First floor guest suite with full bath. The basement includes rec room, bar, bedroom, full bath, exercise area plus stairs to garage. Wonderful!
Property Specifics
| Single Family | |
| — | |
| — | |
| 1991 | |
| Full | |
| — | |
| No | |
| 1.17 |
| Lake | |
| Kildeer Glen | |
| 0 / Not Applicable | |
| None | |
| Private Well | |
| Public Sewer, Sewer-Storm | |
| 09854225 | |
| 14351040120000 |
Nearby Schools
| NAME: | DISTRICT: | DISTANCE: | |
|---|---|---|---|
|
Grade School
Kildeer Countryside Elementary S |
96 | — | |
|
Middle School
Woodlawn Middle School |
96 | Not in DB | |
|
High School
Adlai E Stevenson High School |
125 | Not in DB | |
Property History
| DATE: | EVENT: | PRICE: | SOURCE: |
|---|---|---|---|
| 6 Jul, 2018 | Sold | $732,500 | MRED MLS |
| 6 May, 2018 | Under contract | $749,900 | MRED MLS |
| — | Last price change | $769,000 | MRED MLS |
| 10 Feb, 2018 | Listed for sale | $769,000 | MRED MLS |
Room Specifics
Total Bedrooms: 6
Bedrooms Above Ground: 5
Bedrooms Below Ground: 1
Dimensions: —
Floor Type: Carpet
Dimensions: —
Floor Type: Carpet
Dimensions: —
Floor Type: Carpet
Dimensions: —
Floor Type: —
Dimensions: —
Floor Type: —
Full Bathrooms: 5
Bathroom Amenities: Whirlpool,Separate Shower,Double Sink
Bathroom in Basement: 1
Rooms: Bedroom 5,Bedroom 6,Game Room,Recreation Room,Foyer,Office
Basement Description: Finished,Exterior Access
Other Specifics
| 3 | |
| Concrete Perimeter | |
| Brick,Circular | |
| Patio, Brick Paver Patio, In Ground Pool, Storms/Screens | |
| Landscaped,Wooded | |
| 150X329X151X344 | |
| — | |
| Full | |
| Vaulted/Cathedral Ceilings, Bar-Wet, Hardwood Floors, First Floor Bedroom, First Floor Laundry, First Floor Full Bath | |
| Double Oven, Microwave, Dishwasher, High End Refrigerator, Washer, Dryer, Disposal, Trash Compactor | |
| Not in DB | |
| — | |
| — | |
| — | |
| — |
Tax History
| Year | Property Taxes |
|---|---|
| 2018 | $26,510 |
Contact Agent
Nearby Sold Comparables
Contact Agent
Listing Provided By
@properties





