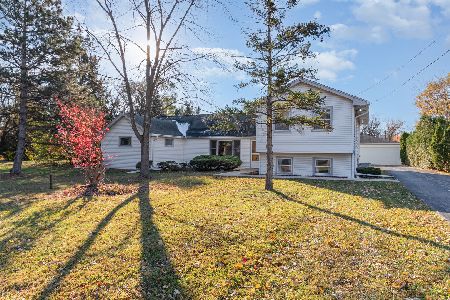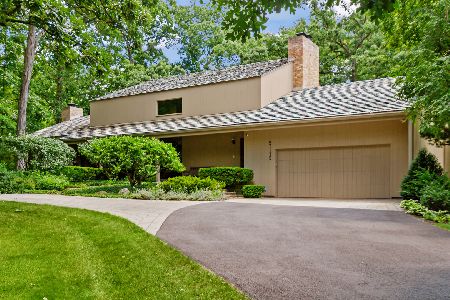20722 Plumwood Drive, Kildeer, Illinois 60047
$999,000
|
Sold
|
|
| Status: | Closed |
| Sqft: | 4,209 |
| Cost/Sqft: | $237 |
| Beds: | 4 |
| Baths: | 5 |
| Year Built: | 1994 |
| Property Taxes: | $24,047 |
| Days On Market: | 291 |
| Lot Size: | 1,11 |
Description
Welcome to 20722 Plumwood, an exquisite all-brick home nestled on a premium flat lot in the desirable Kildeer neighborhood, boasting public sewer, a private well, and no HOA! This property offers exceptional curb appeal and has beautiful pond views for added privacy. Upon entering, you are greeted by a gracious foyer with a breathtaking curved staircase. The spacious living room serves as an ideal setting for entertaining or as a versatile second office. Beyond the living room through french doors is a dedicated home office with serene views of the backyard. The dining room provides ample space for hosting family and friends, with a convenient butlers pantry with plenty of storage space. The light-filled, two-story family room features expansive windows overlooking the picturesque yard and includes built-in glass front cabinets, perfect for entertaining. Central to the home is the beautifully updated kitchen, which is the heart of family living. It showcases soft white cabinetry, quartz countertops, and newer stainless steel appliances including wine refrigerator. The island features a second sink and generous counter seating, while the octagonal breakfast room is perfect for enjoying morning coffee and family dinners. The nearby mud/laundry room is spacious with exterior access. Upstairs, discover four spacious bedrooms and three full baths. The luxurious primary suite offers a tranquil retreat with large windows, a tray ceiling, and a spa-like ambiance. A second home office provides a convenient work-from-home space. The primary bathroom is a haven of relaxation, with updated cabinetry, a beautifully tiled shower, separate water closet, and jacuzzi tub. The ensuite bedroom includes a bay window for added space and views, as does the second front bedroom. Bedroom four overlooks the lovely yard. The hall bath servicing bedrooms three and four includes a skylight and double bowl sink with a separate bath/shower room. The finished basement is a versatile space, complete with a kitchen/bar, bedroom, full bath, recreation/game room, and ample storage. The owners have cherished their home, and updated most mechanicals and appliances plus a generator. Roof replacement 2014. Located in the sought-after District 96/Stevenson High School area, this home is just two miles from Route 53 and downtown Long Grove, with easy access to shopping and transportation. Don't miss the opportunity to make this wonderful home yours!
Property Specifics
| Single Family | |
| — | |
| — | |
| 1994 | |
| — | |
| CUSTOM | |
| No | |
| 1.11 |
| Lake | |
| Kildeer Glen | |
| 0 / Not Applicable | |
| — | |
| — | |
| — | |
| 12371334 | |
| 14351050280000 |
Nearby Schools
| NAME: | DISTRICT: | DISTANCE: | |
|---|---|---|---|
|
Grade School
Kildeer Countryside Elementary S |
96 | — | |
|
Middle School
Woodlawn Middle School |
96 | Not in DB | |
|
High School
Adlai E Stevenson High School |
125 | Not in DB | |
Property History
| DATE: | EVENT: | PRICE: | SOURCE: |
|---|---|---|---|
| 22 Jul, 2013 | Sold | $746,500 | MRED MLS |
| 6 Jun, 2013 | Under contract | $775,000 | MRED MLS |
| 20 May, 2013 | Listed for sale | $775,000 | MRED MLS |
| 19 May, 2025 | Sold | $999,000 | MRED MLS |
| 27 Mar, 2025 | Under contract | $999,000 | MRED MLS |
| 2 Mar, 2025 | Listed for sale | $999,000 | MRED MLS |

Room Specifics
Total Bedrooms: 5
Bedrooms Above Ground: 4
Bedrooms Below Ground: 1
Dimensions: —
Floor Type: —
Dimensions: —
Floor Type: —
Dimensions: —
Floor Type: —
Dimensions: —
Floor Type: —
Full Bathrooms: 5
Bathroom Amenities: Whirlpool,Separate Shower,Double Sink
Bathroom in Basement: 1
Rooms: —
Basement Description: —
Other Specifics
| 3 | |
| — | |
| — | |
| — | |
| — | |
| 245X262X103X308 | |
| Unfinished | |
| — | |
| — | |
| — | |
| Not in DB | |
| — | |
| — | |
| — | |
| — |
Tax History
| Year | Property Taxes |
|---|---|
| 2013 | $21,962 |
| 2025 | $24,047 |
Contact Agent
Nearby Similar Homes
Nearby Sold Comparables
Contact Agent
Listing Provided By
Compass





