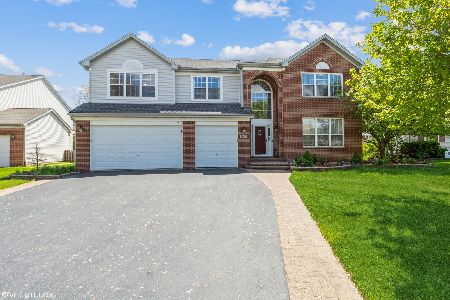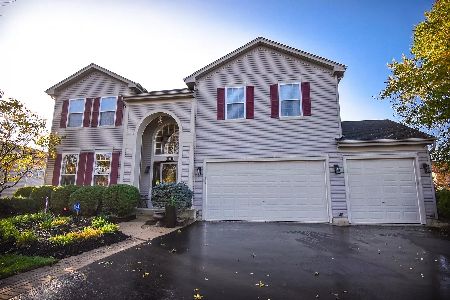2069 Mark Circle, Bolingbrook, Illinois 60490
$312,000
|
Sold
|
|
| Status: | Closed |
| Sqft: | 0 |
| Cost/Sqft: | — |
| Beds: | 4 |
| Baths: | 3 |
| Year Built: | — |
| Property Taxes: | $7,682 |
| Days On Market: | 6087 |
| Lot Size: | 0,00 |
Description
Wow! Shows like a model. Dramatic two story entry features sweeping curved staircase. Super size family room is two story and open to kitchen. The kitchen has raised panel cabinets and lots of counter space. Huge master bedroom features sitting area & large luxury bath. Plush neutral carpet, hardwood flooring, upgraded lighting, professional landscaping & large deck all make this home a 10!!
Property Specifics
| Single Family | |
| — | |
| Traditional | |
| — | |
| Full | |
| — | |
| No | |
| — |
| Will | |
| Foxridge Farms | |
| 233 / Annual | |
| None | |
| Lake Michigan | |
| Public Sewer | |
| 07259717 | |
| 0701264050210000 |
Nearby Schools
| NAME: | DISTRICT: | DISTANCE: | |
|---|---|---|---|
|
Grade School
Liberty Elementary School |
202 | — | |
|
Middle School
John F Kennedy Middle School |
202 | Not in DB | |
|
High School
Plainfield East High School |
202 | Not in DB | |
Property History
| DATE: | EVENT: | PRICE: | SOURCE: |
|---|---|---|---|
| 3 Nov, 2009 | Sold | $312,000 | MRED MLS |
| 3 Sep, 2009 | Under contract | $349,900 | MRED MLS |
| 1 Jul, 2009 | Listed for sale | $349,900 | MRED MLS |
Room Specifics
Total Bedrooms: 4
Bedrooms Above Ground: 4
Bedrooms Below Ground: 0
Dimensions: —
Floor Type: Carpet
Dimensions: —
Floor Type: Carpet
Dimensions: —
Floor Type: Carpet
Full Bathrooms: 3
Bathroom Amenities: Whirlpool,Separate Shower
Bathroom in Basement: 0
Rooms: Sitting Room,Utility Room-1st Floor
Basement Description: Unfinished
Other Specifics
| 3 | |
| — | |
| Asphalt | |
| Deck | |
| — | |
| 155X122X40X130 | |
| — | |
| Full | |
| Vaulted/Cathedral Ceilings | |
| Range, Microwave, Dishwasher, Refrigerator, Disposal | |
| Not in DB | |
| Sidewalks, Street Lights, Street Paved | |
| — | |
| — | |
| — |
Tax History
| Year | Property Taxes |
|---|---|
| 2009 | $7,682 |
Contact Agent
Nearby Similar Homes
Nearby Sold Comparables
Contact Agent
Listing Provided By
Coldwell Banker Residential







