2151 Muirfield Trail, Bolingbrook, Illinois 60490
$495,000
|
Sold
|
|
| Status: | Closed |
| Sqft: | 4,094 |
| Cost/Sqft: | $120 |
| Beds: | 4 |
| Baths: | 3 |
| Year Built: | 2002 |
| Property Taxes: | $10,546 |
| Days On Market: | 1567 |
| Lot Size: | 0,27 |
Description
****Freshly painted throughout ****Large beautiful and Spacious 4 bedroom, 3 bath, 3 car garage home on a cul-de-sac lot with optional 5th bedroom/study features a dramatic 2 story foyer that runs the full length of the home. Windows & Natural light throughout. Open design is perfect for entertaining family and friends; large kitchen (Refurbish of counter tops & backsplash in progress)with double oven, stainless steel appliances; 42" cabinets, under cabinet and recessed lighting; large kitchen nook with southern exposure; All new screens throughout, custom made wood blinds, family room has gas fire place with adjacent A/V storage and ceiling fan; French rear door and mahogany front door; extra-large master bedroom with sitting area, ceiling fan, dual walk in closets, garden bath with separate toilet closet. The three large secondary bedrooms, large closets and ceiling fans with wall controls; there is a dual vanity bathroom with tile floor and storage .Loft upstairs is a bonus allowing for additional entertainment or a space to retreat. Fully finished 1,800 sqft Basement with laundry room with state of the art Washer & Dryer, 75 Gallon Water Heater, large storage closet, craft room, game table area, large cherry wood bar, office, and home theater with tray ceiling and blue LED lighting, Additional space allowing for concept of additional bathroom on lower level. New 25 year roof, Dual HVAC. Days & Nights spent at Home with Family & Friends -Welcome Home Truly amazing!! Great location close to golf, shopping, and Plainfield 202 schools.
Property Specifics
| Single Family | |
| — | |
| Mediterranean,Colonial | |
| 2002 | |
| Full | |
| — | |
| No | |
| 0.27 |
| Will | |
| — | |
| 20 / Monthly | |
| None | |
| Lake Michigan | |
| Public Sewer | |
| 11221532 | |
| 0701264050110000 |
Nearby Schools
| NAME: | DISTRICT: | DISTANCE: | |
|---|---|---|---|
|
Grade School
Bonnie Mcbeth Early Learning Ctr |
202 | — | |
|
Middle School
Plainfield Academy |
202 | Not in DB | |
|
High School
Plainfield East High School |
202 | Not in DB | |
Property History
| DATE: | EVENT: | PRICE: | SOURCE: |
|---|---|---|---|
| 20 Dec, 2021 | Sold | $495,000 | MRED MLS |
| 23 Nov, 2021 | Under contract | $490,000 | MRED MLS |
| 15 Nov, 2021 | Listed for sale | $490,000 | MRED MLS |
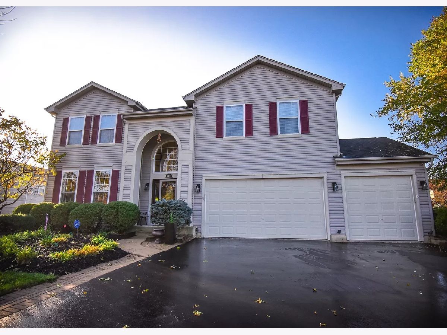
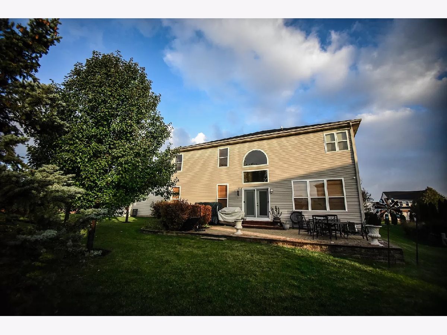
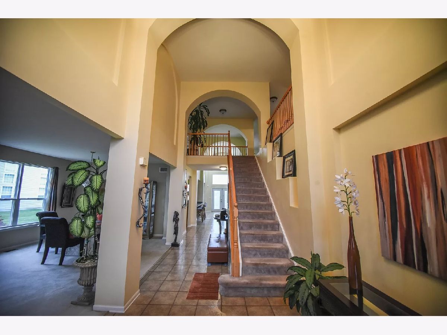
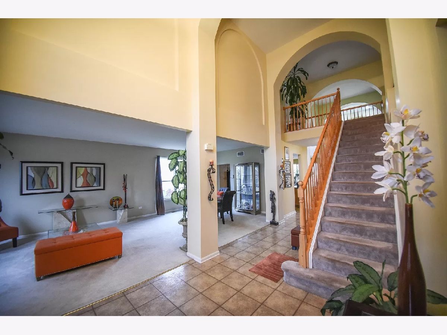
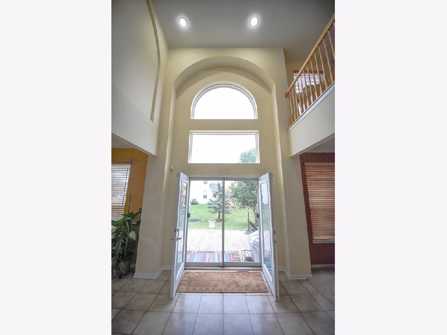
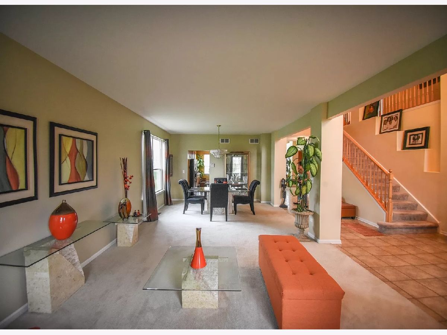
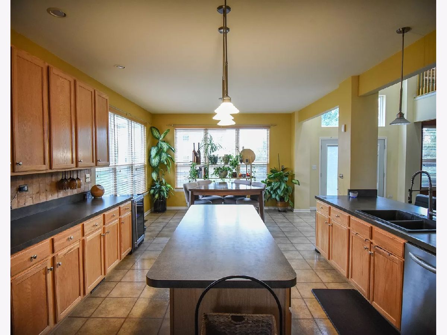
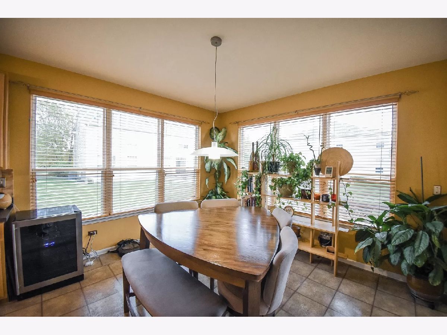
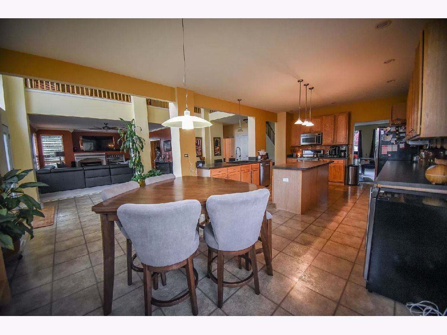
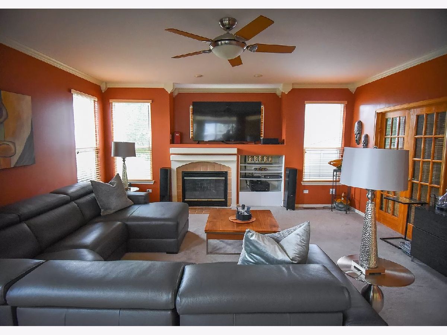
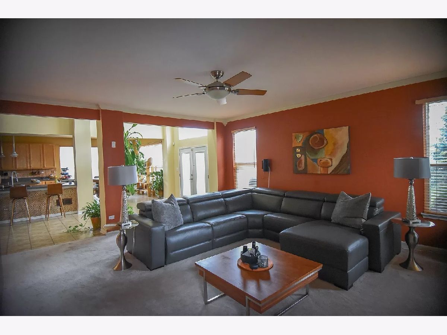
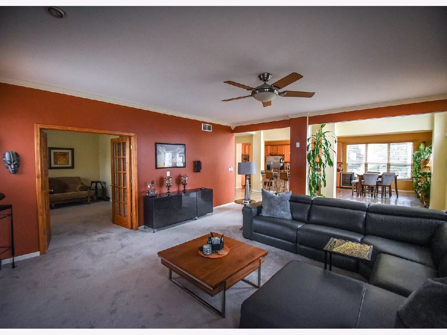
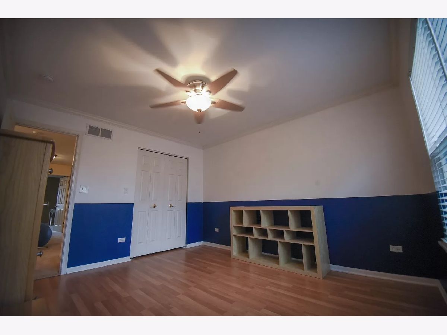
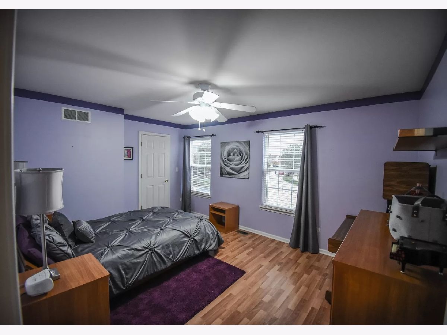
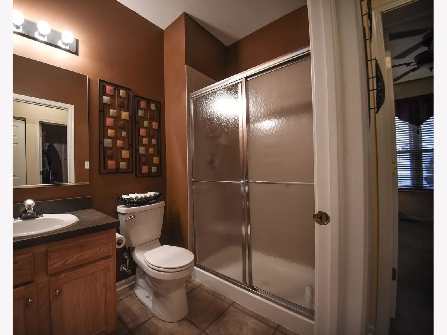
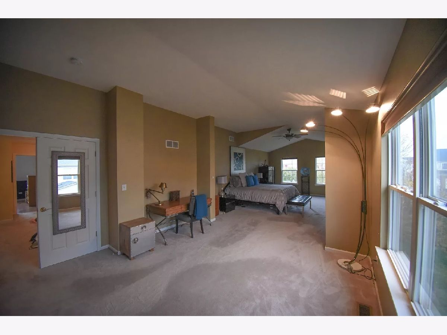
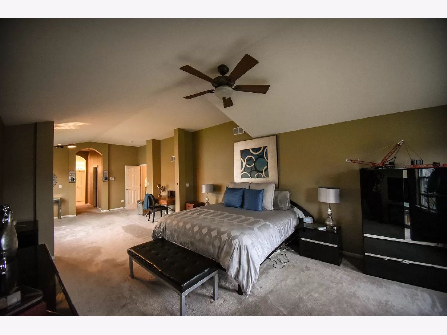
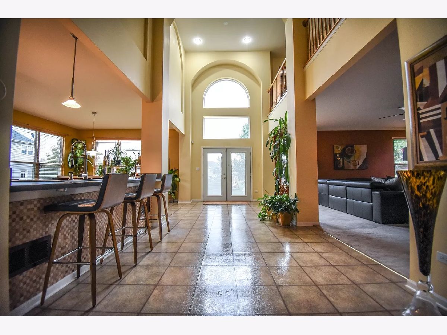
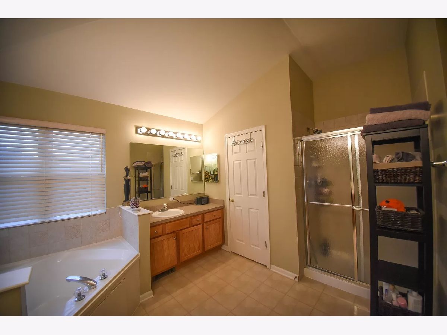
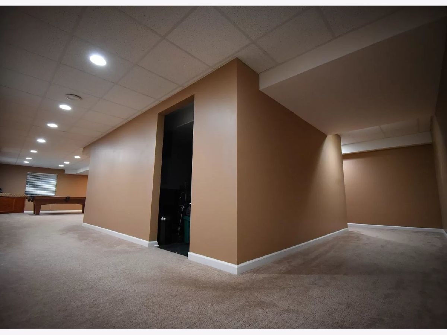
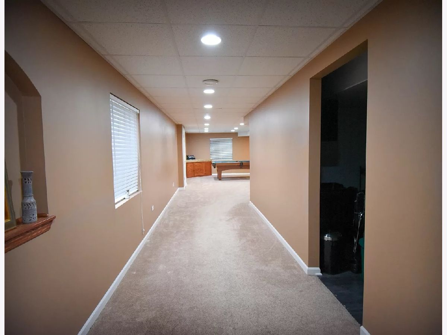
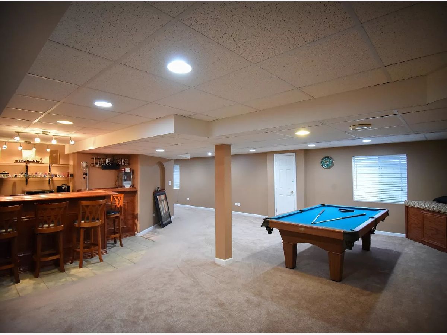
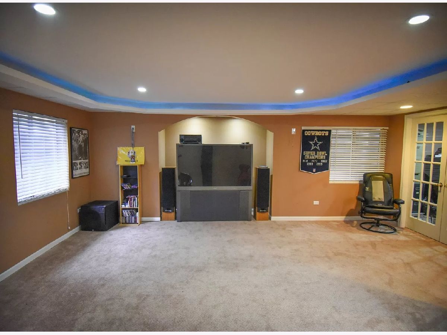
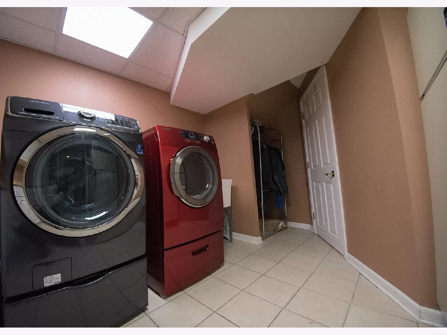
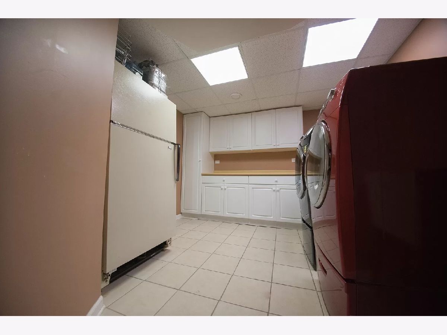
Room Specifics
Total Bedrooms: 4
Bedrooms Above Ground: 4
Bedrooms Below Ground: 0
Dimensions: —
Floor Type: Wood Laminate
Dimensions: —
Floor Type: Wood Laminate
Dimensions: —
Floor Type: Wood Laminate
Full Bathrooms: 3
Bathroom Amenities: Separate Shower
Bathroom in Basement: 0
Rooms: Office,Study,Bonus Room,Foyer
Basement Description: Finished
Other Specifics
| 3 | |
| Concrete Perimeter | |
| — | |
| — | |
| — | |
| 5346 | |
| — | |
| Full | |
| Vaulted/Cathedral Ceilings, Wood Laminate Floors, First Floor Laundry, First Floor Full Bath, Walk-In Closet(s), Open Floorplan, Some Carpeting | |
| Double Oven, Microwave, Dishwasher, Refrigerator, Washer, Dryer, Disposal | |
| Not in DB | |
| — | |
| — | |
| — | |
| — |
Tax History
| Year | Property Taxes |
|---|---|
| 2021 | $10,546 |
Contact Agent
Nearby Sold Comparables
Contact Agent
Listing Provided By
Coldwell Banker Realty




