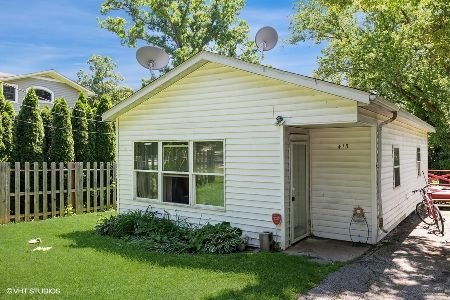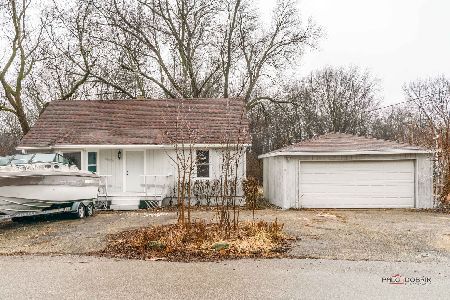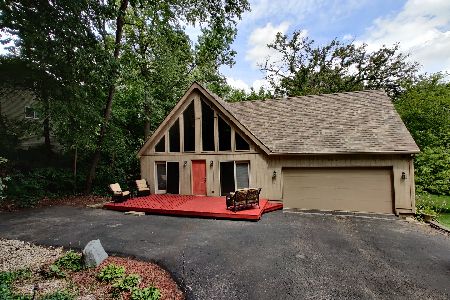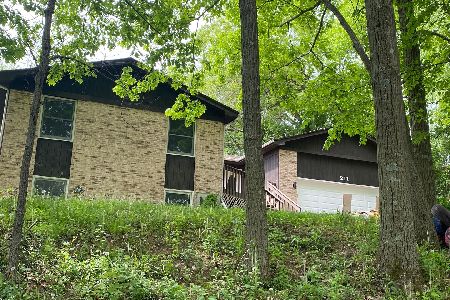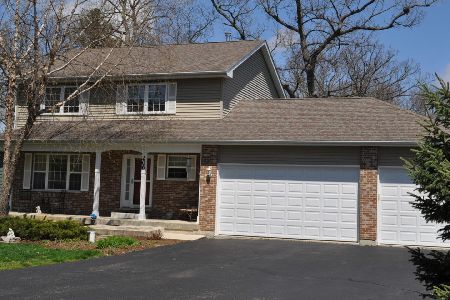207 Baron Drive, Spring Grove, Illinois 60081
$227,125
|
Sold
|
|
| Status: | Closed |
| Sqft: | 1,726 |
| Cost/Sqft: | $133 |
| Beds: | 4 |
| Baths: | 3 |
| Year Built: | 1978 |
| Property Taxes: | $5,377 |
| Days On Market: | 1877 |
| Lot Size: | 0,24 |
Description
Beautiful raised ranch home on large wooded hillside lot. 3 BR, 3 BA. Large eat-in kitchen featuring stone hearth with see-thru fireplace. Full English basement with 2nd fireplace and game room. Enormous rooms mean plenty of space for entertaining. Ceramic floors, beautifully appointed rooms. 2 car garage. Don't miss this home! Due to concerns about COVID-19 and as a courtesy to all parties, please do not schedule or attend showings if anyone in your party exhibits cold/flu-like symptoms or has been exposed to the virus. Seller and their agents will not be responsible for any misrepresentations within tax or MLS data.
Property Specifics
| Single Family | |
| — | |
| Contemporary | |
| 1978 | |
| Full,English | |
| RAISED RANCH | |
| No | |
| 0.24 |
| Mc Henry | |
| Chillems | |
| 0 / Not Applicable | |
| None | |
| Private Well | |
| Septic-Private | |
| 10914123 | |
| 0532229005 |
Nearby Schools
| NAME: | DISTRICT: | DISTANCE: | |
|---|---|---|---|
|
Grade School
Spring Grove Elementary School |
2 | — | |
|
Middle School
Nippersink Middle School |
2 | Not in DB | |
|
High School
Richmond-burton Community High S |
157 | Not in DB | |
Property History
| DATE: | EVENT: | PRICE: | SOURCE: |
|---|---|---|---|
| 2 Oct, 2009 | Sold | $70,000 | MRED MLS |
| 25 Sep, 2009 | Under contract | $70,000 | MRED MLS |
| — | Last price change | $119,000 | MRED MLS |
| 10 Sep, 2009 | Listed for sale | $119,000 | MRED MLS |
| 19 Mar, 2016 | Under contract | $0 | MRED MLS |
| 7 Mar, 2016 | Listed for sale | $0 | MRED MLS |
| 24 May, 2020 | Under contract | $0 | MRED MLS |
| 5 May, 2020 | Listed for sale | $0 | MRED MLS |
| 8 Dec, 2020 | Sold | $227,125 | MRED MLS |
| 24 Oct, 2020 | Under contract | $229,900 | MRED MLS |
| 22 Oct, 2020 | Listed for sale | $229,900 | MRED MLS |
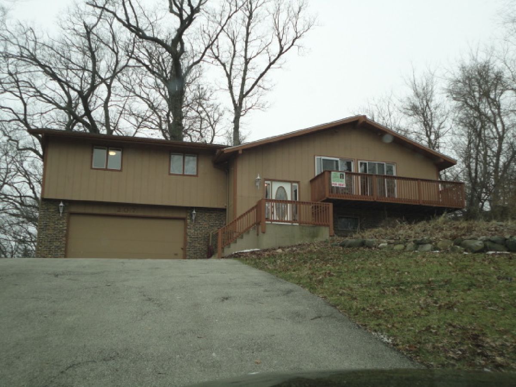
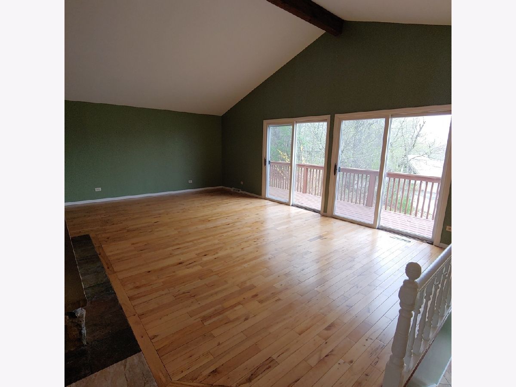
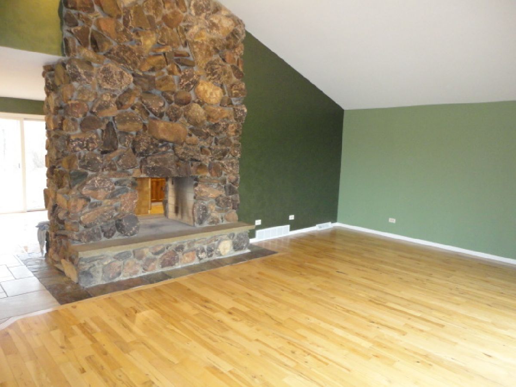
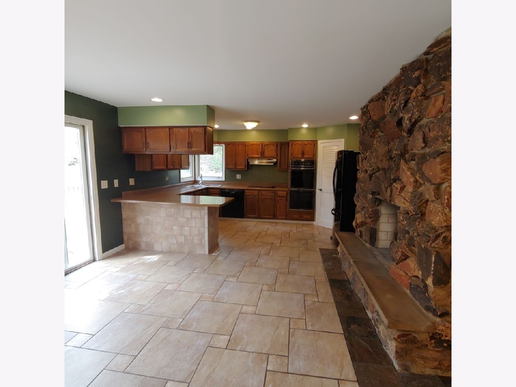
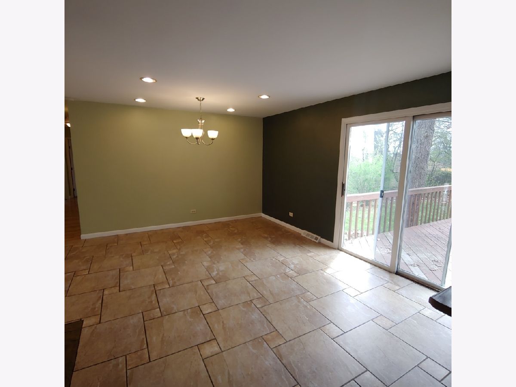
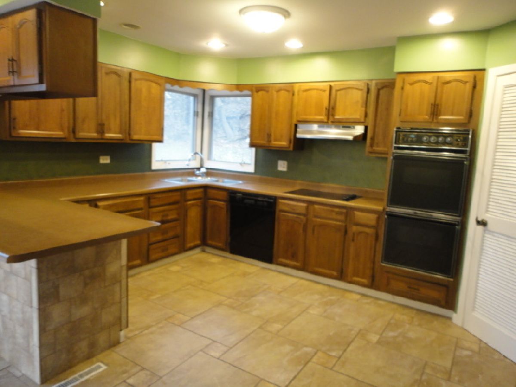
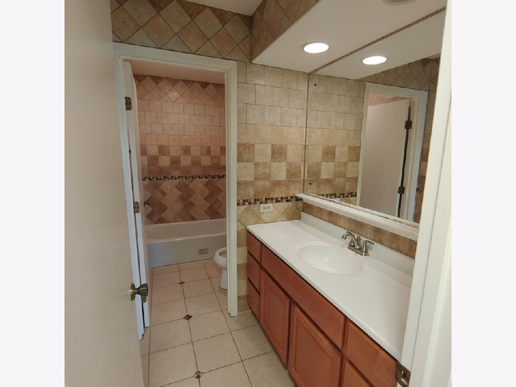
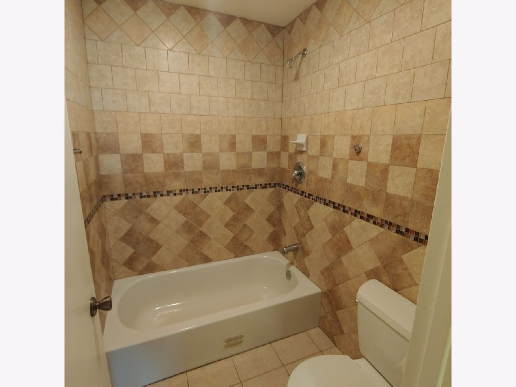
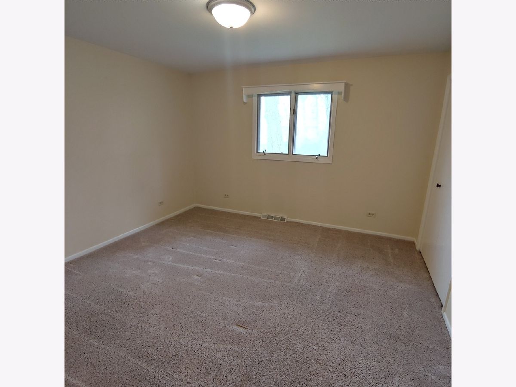
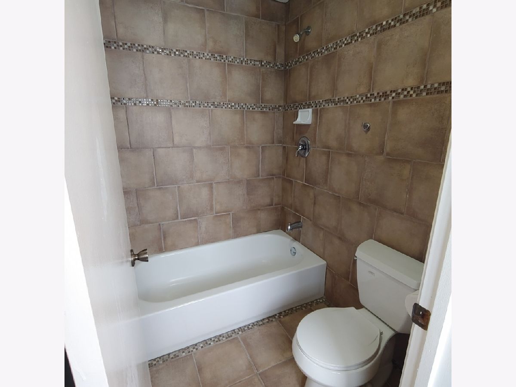
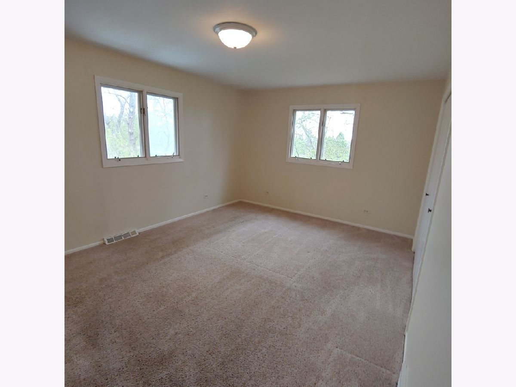
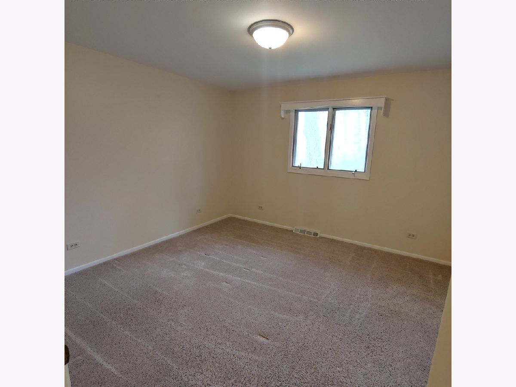
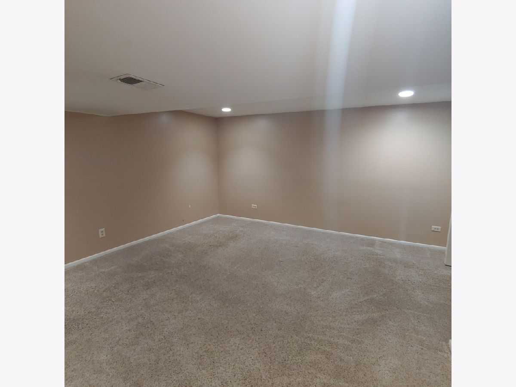
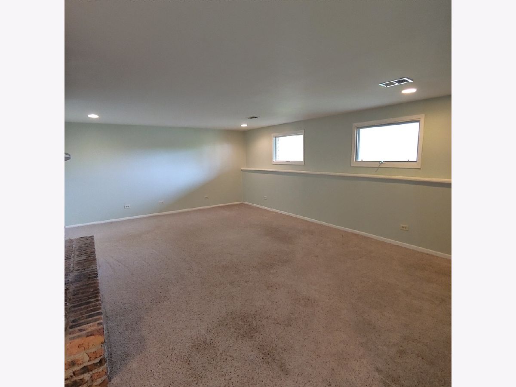
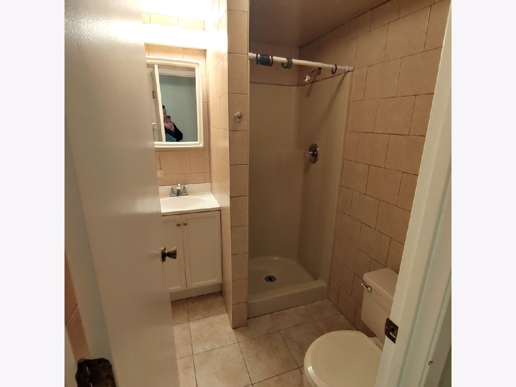
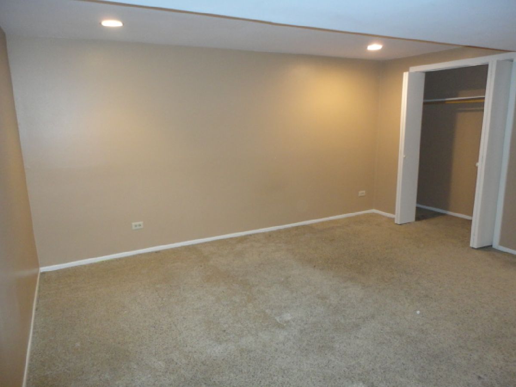
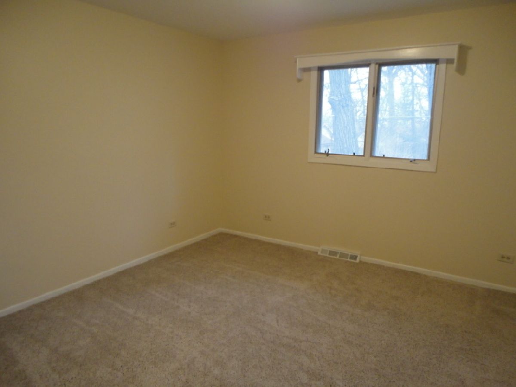
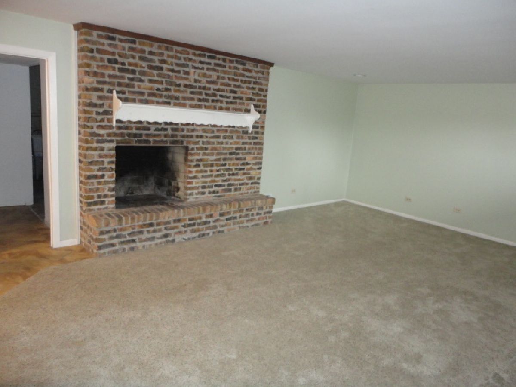
Room Specifics
Total Bedrooms: 4
Bedrooms Above Ground: 4
Bedrooms Below Ground: 0
Dimensions: —
Floor Type: Carpet
Dimensions: —
Floor Type: Carpet
Dimensions: —
Floor Type: Carpet
Full Bathrooms: 3
Bathroom Amenities: Separate Shower
Bathroom in Basement: 1
Rooms: Workshop
Basement Description: Finished
Other Specifics
| 2.5 | |
| Concrete Perimeter | |
| Asphalt | |
| Balcony, Deck | |
| Wooded | |
| 100X145X90X145 | |
| Unfinished | |
| Full | |
| Vaulted/Cathedral Ceilings, Hardwood Floors | |
| Range, Dishwasher | |
| Not in DB | |
| Horse-Riding Trails, Street Lights, Street Paved | |
| — | |
| — | |
| Double Sided, Wood Burning |
Tax History
| Year | Property Taxes |
|---|---|
| 2009 | $5,801 |
| 2020 | $5,377 |
Contact Agent
Nearby Similar Homes
Nearby Sold Comparables
Contact Agent
Listing Provided By
Hamilton Group, REALTORS

