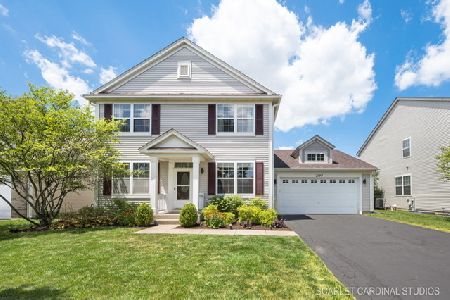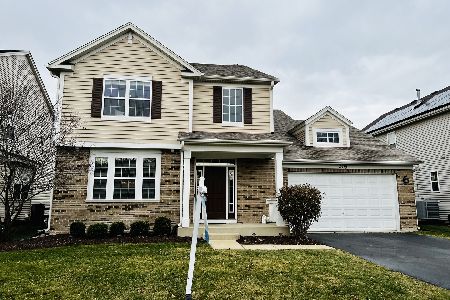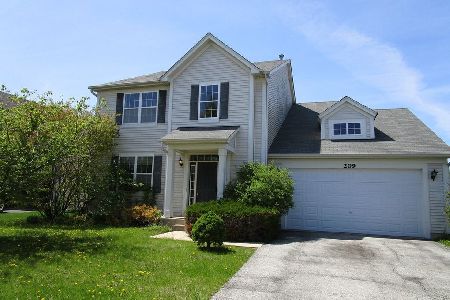207 Bluegrass Parkway, Oswego, Illinois 60543
$268,000
|
Sold
|
|
| Status: | Closed |
| Sqft: | 2,754 |
| Cost/Sqft: | $100 |
| Beds: | 4 |
| Baths: | 3 |
| Year Built: | 2007 |
| Property Taxes: | $8,711 |
| Days On Market: | 2923 |
| Lot Size: | 0,00 |
Description
** Highly Sought After Churchill Club Pool & Clubhouse Community** Freshly Paint and Newer Carpet! 4 Bedrooms, 2 1/2 Baths Home, Plus 3 Car Tandem Garage. Gourmet Kitchen w/ 42" Cabinets & Stainless Appliances, Vaulted Master Bedroom has a Luxury Bath, Family Room Off The Kitchen, Den, Formal Living & Dining Room. Oak Railings and Full Unfinished Basement. Fantastic location walking distance to shops, restaurants, pool/clubhouse & school. All Appliances Included!
Property Specifics
| Single Family | |
| — | |
| Traditional | |
| 2007 | |
| Full | |
| BOLD RULER | |
| No | |
| — |
| Kendall | |
| Churchill Club | |
| 20 / Monthly | |
| Clubhouse,Exercise Facilities,Pool | |
| Public | |
| Public Sewer | |
| 09795251 | |
| 0315129005 |
Nearby Schools
| NAME: | DISTRICT: | DISTANCE: | |
|---|---|---|---|
|
Grade School
Churchill Elementary School |
308 | — | |
|
Middle School
Plank Junior High School |
308 | Not in DB | |
|
High School
Oswego East High School |
308 | Not in DB | |
Property History
| DATE: | EVENT: | PRICE: | SOURCE: |
|---|---|---|---|
| 13 Mar, 2007 | Sold | $314,780 | MRED MLS |
| 16 Feb, 2007 | Under contract | $289,495 | MRED MLS |
| 15 Feb, 2007 | Listed for sale | $289,495 | MRED MLS |
| 15 May, 2015 | Under contract | $0 | MRED MLS |
| 20 Mar, 2015 | Listed for sale | $0 | MRED MLS |
| 30 Jun, 2016 | Under contract | $0 | MRED MLS |
| 23 Jun, 2016 | Listed for sale | $0 | MRED MLS |
| 12 Jan, 2018 | Sold | $268,000 | MRED MLS |
| 5 Dec, 2017 | Under contract | $274,900 | MRED MLS |
| — | Last price change | $279,900 | MRED MLS |
| 6 Nov, 2017 | Listed for sale | $279,900 | MRED MLS |
| 14 Aug, 2024 | Sold | $465,000 | MRED MLS |
| 5 Jul, 2024 | Under contract | $449,900 | MRED MLS |
| 25 Jun, 2024 | Listed for sale | $449,900 | MRED MLS |
Room Specifics
Total Bedrooms: 4
Bedrooms Above Ground: 4
Bedrooms Below Ground: 0
Dimensions: —
Floor Type: Carpet
Dimensions: —
Floor Type: Carpet
Dimensions: —
Floor Type: Carpet
Full Bathrooms: 3
Bathroom Amenities: Separate Shower,Double Sink,Soaking Tub
Bathroom in Basement: 0
Rooms: Breakfast Room,Den
Basement Description: Unfinished
Other Specifics
| 3 | |
| Concrete Perimeter | |
| Asphalt | |
| — | |
| — | |
| 66X117X63X115 | |
| Unfinished | |
| Full | |
| Vaulted/Cathedral Ceilings, Wood Laminate Floors, First Floor Laundry | |
| Double Oven, Microwave, Dishwasher, Refrigerator, Washer, Dryer, Disposal, Stainless Steel Appliance(s) | |
| Not in DB | |
| Clubhouse, Pool, Tennis Courts, Sidewalks, Street Lights | |
| — | |
| — | |
| — |
Tax History
| Year | Property Taxes |
|---|---|
| 2018 | $8,711 |
| 2024 | $9,804 |
Contact Agent
Nearby Similar Homes
Contact Agent
Listing Provided By
john greene, Realtor










