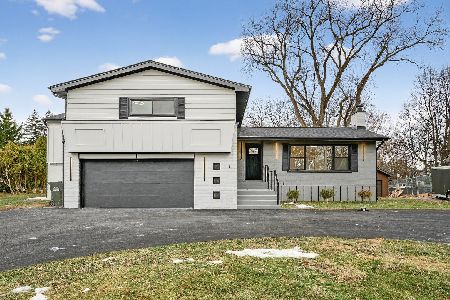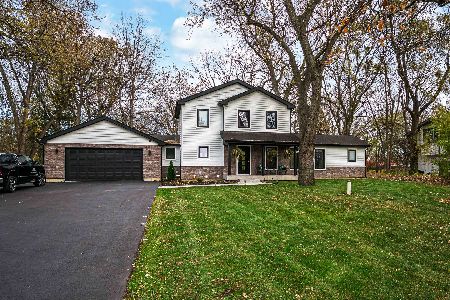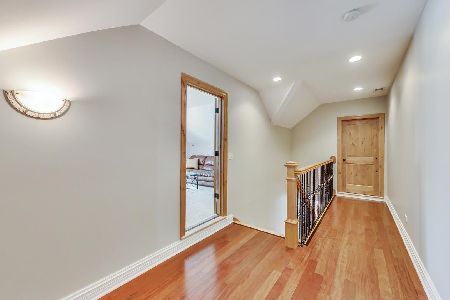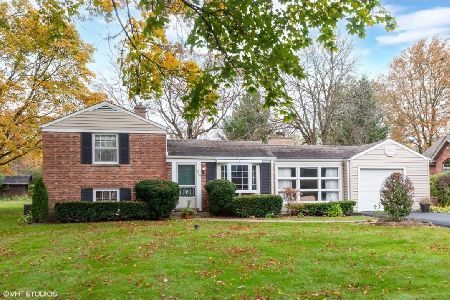207 Circle Avenue, Prospect Heights, Illinois 60070
$850,000
|
Sold
|
|
| Status: | Closed |
| Sqft: | 3,183 |
| Cost/Sqft: | $281 |
| Beds: | 4 |
| Baths: | 5 |
| Year Built: | 2021 |
| Property Taxes: | $7,266 |
| Days On Market: | 1568 |
| Lot Size: | 0,46 |
Description
Welcome to 207 East Circle Avenue, Prospect Height's newest luxury construction ranch! This 4 bedroom, 4.5 bathroom home checks every box on your wishlist. Be welcomed by a beautiful brick and stone facade and a 8' tall, near-3" thick solid mahogany front door (imported from Eastern Europe) as you enter this gracious home. There is more space than you'd expect, but it is beautifully proportioned for the entire family. The main level, which boasts 3,189 finished square feet, is anchored by the sweeping open floor plan - an entertainer's delight! A true dream kitchen with Quartz counters, custom cabinets, and high-end appliances, opens to your dining room and the expansive great room. The great room features an electric fireplace and doors out to your fabulous yard (soon to feature a concrete patio). Private main floor office/study with barn doors. Incredibly spacious primary suite on the north wing of the home features an enormous walk-in-closet, and stunning spa bathroom with shower, double vanities, and private water closet. On the south wing of the home are the three additional bedrooms, two sharing a jack 'n jill bathroom, one with its own private bathroom. A remarkable laundry room/mud room with enormous pantry finishes off the main level of this home. Downstairs, you will find nearly 2,200 square footage of finished recreation space, including an enormous play space (with plumbing for a wet bar), a full bathroom with a steam shower, and two bonus rooms. This house has been built by the local builder with the buyers in mind at each check point, with architectural integrity, functionality, and the utmost construction quality held at the highest of regards. Unique features such as 12 and 9.5 foot ceilings on the main floor, as well as 9 foot ceilings in the basement allow for the house to feel like home for generations to come. All Kohler plumbing fixtures. Situated in Hersey High School District, known for academic excellence, located near many local neighborhood attractions, and placed on one of the street's most beautiful lots, come fall in love today.
Property Specifics
| Single Family | |
| — | |
| Ranch | |
| 2021 | |
| Full | |
| — | |
| No | |
| 0.46 |
| Cook | |
| — | |
| — / Not Applicable | |
| None | |
| Private Well | |
| Public Sewer, Sewer-Storm | |
| 11234560 | |
| 03223110100000 |
Nearby Schools
| NAME: | DISTRICT: | DISTANCE: | |
|---|---|---|---|
|
Grade School
Dwight D Eisenhower Elementary S |
23 | — | |
|
Middle School
Macarthur Middle School |
23 | Not in DB | |
|
High School
John Hersey High School |
214 | Not in DB | |
|
Alternate Elementary School
Betsy Ross Elementary School |
— | Not in DB | |
Property History
| DATE: | EVENT: | PRICE: | SOURCE: |
|---|---|---|---|
| 5 Oct, 2015 | Listed for sale | $0 | MRED MLS |
| 8 May, 2019 | Listed for sale | $0 | MRED MLS |
| 4 Jun, 2019 | Listed for sale | $0 | MRED MLS |
| 16 Dec, 2021 | Sold | $850,000 | MRED MLS |
| 22 Oct, 2021 | Under contract | $895,000 | MRED MLS |
| — | Last price change | $925,000 | MRED MLS |
| 30 Sep, 2021 | Listed for sale | $925,000 | MRED MLS |
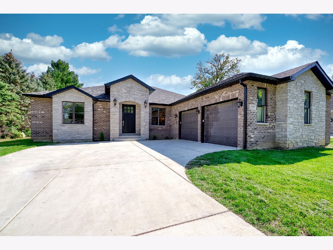
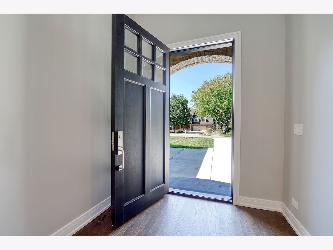
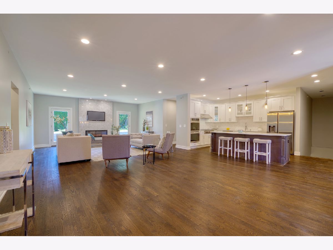
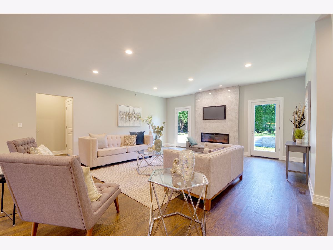
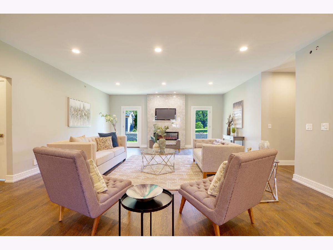
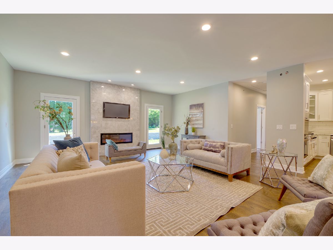
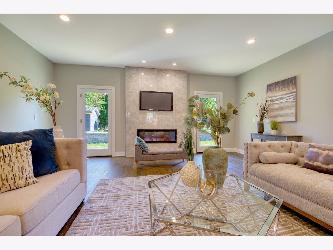
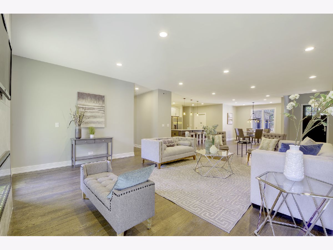
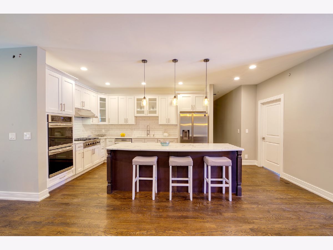
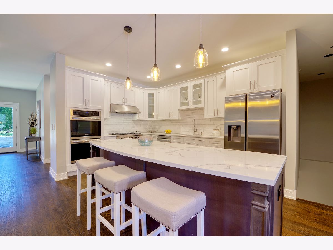
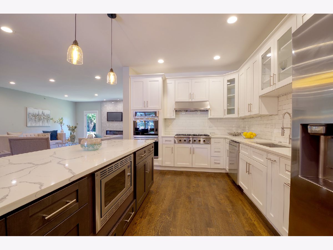
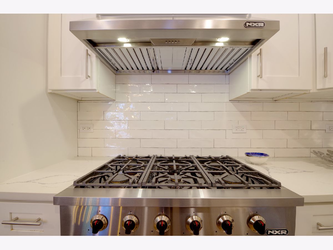
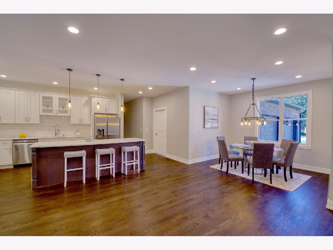
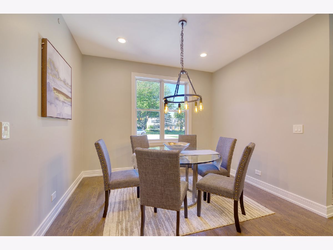
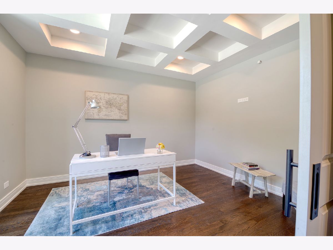
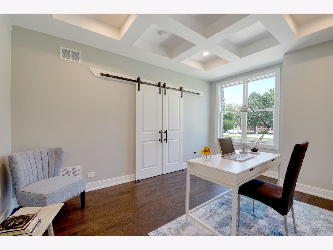
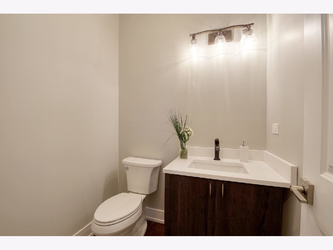
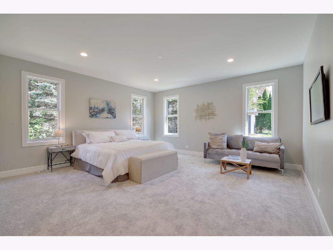
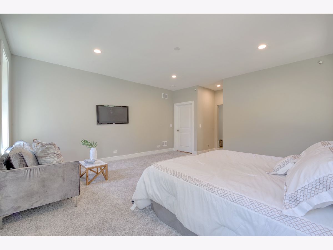
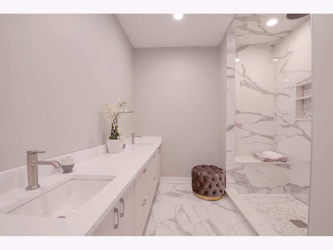
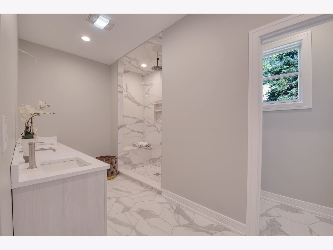
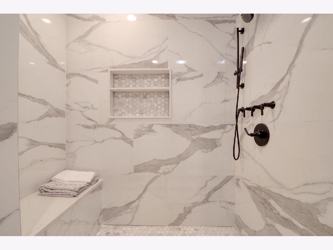
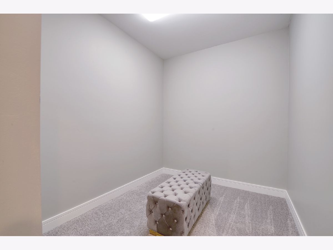
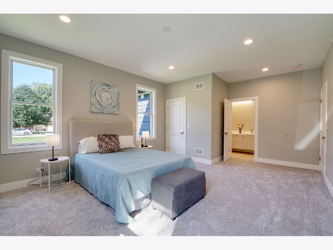
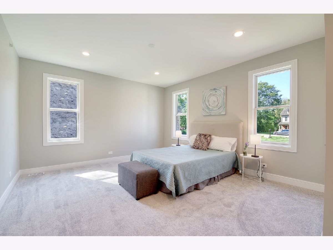
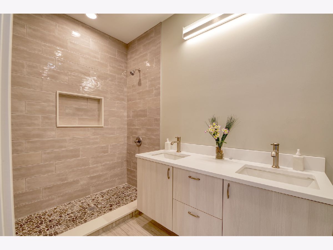
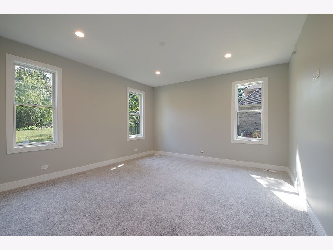
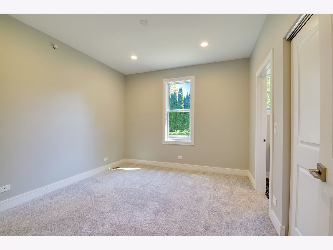
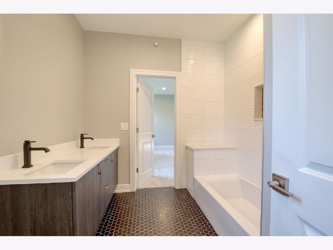
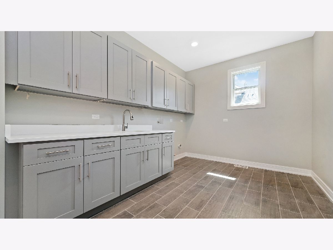
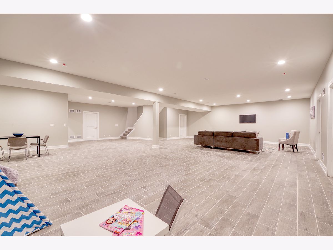
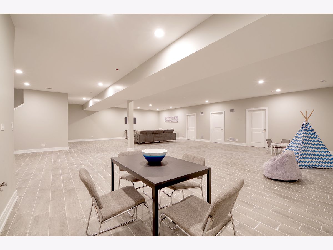
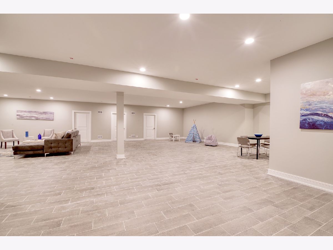
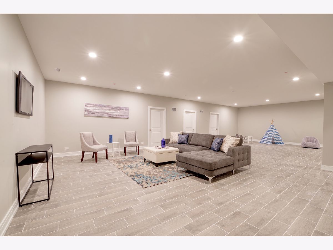
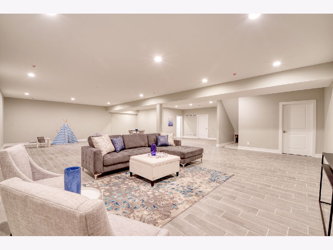
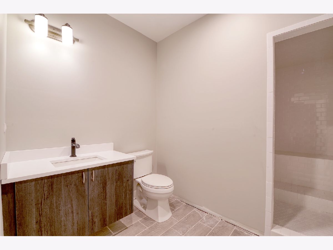
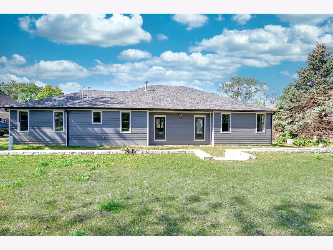
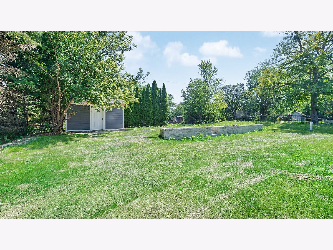
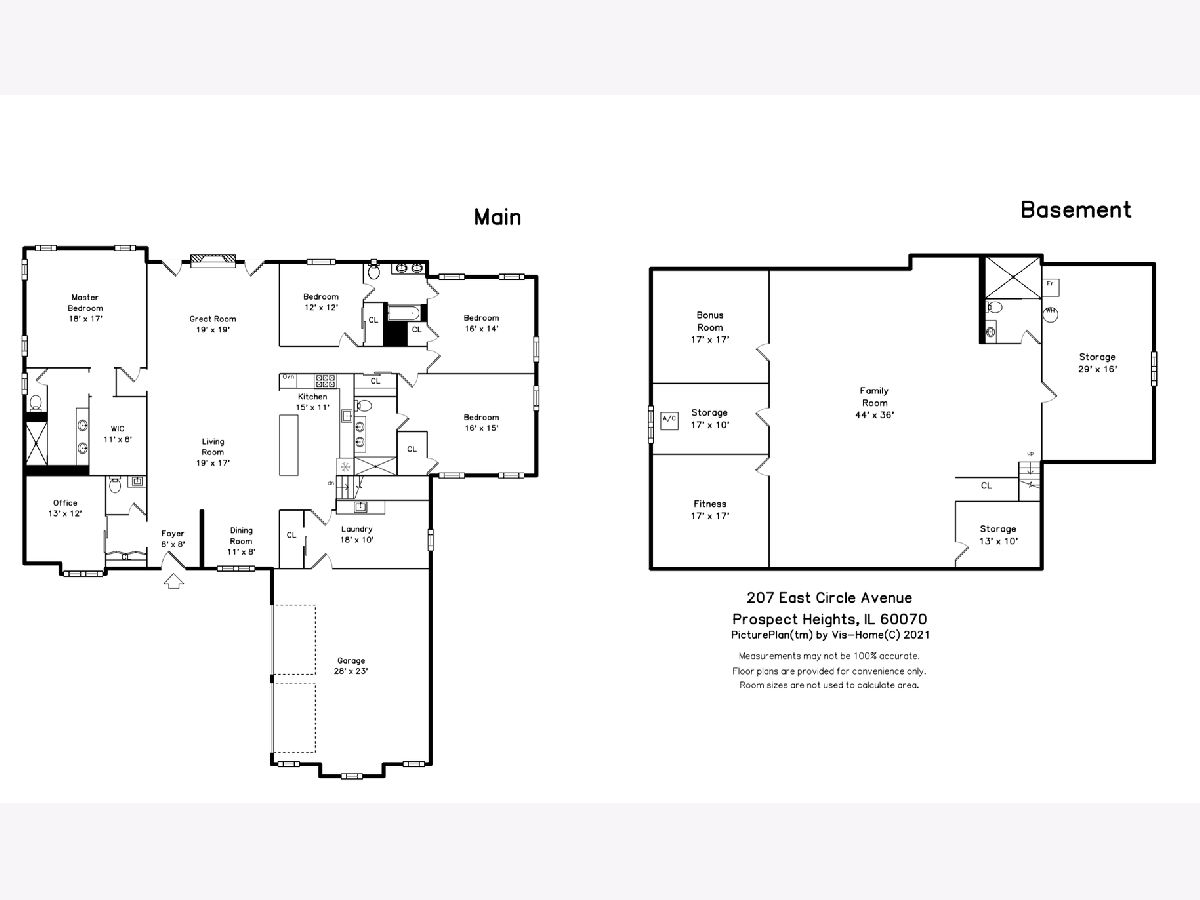
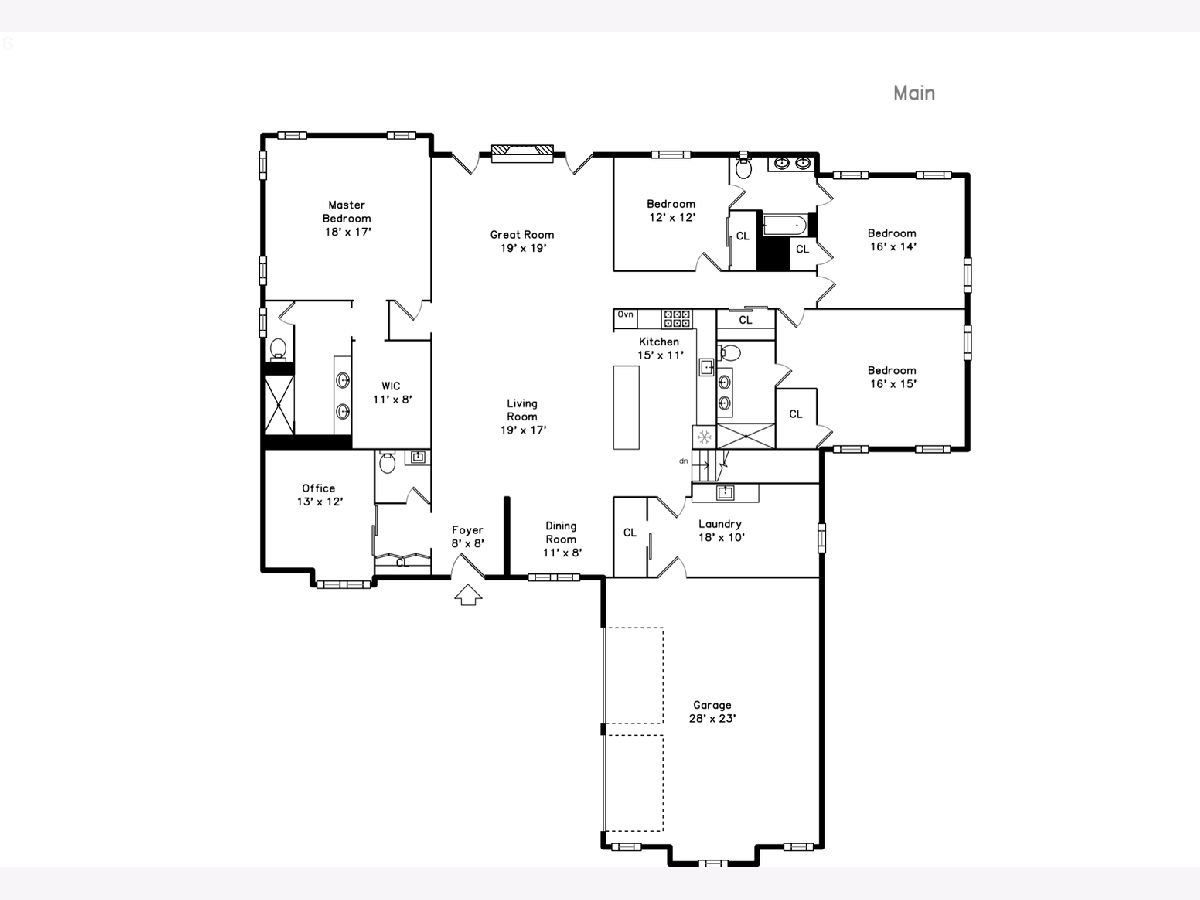
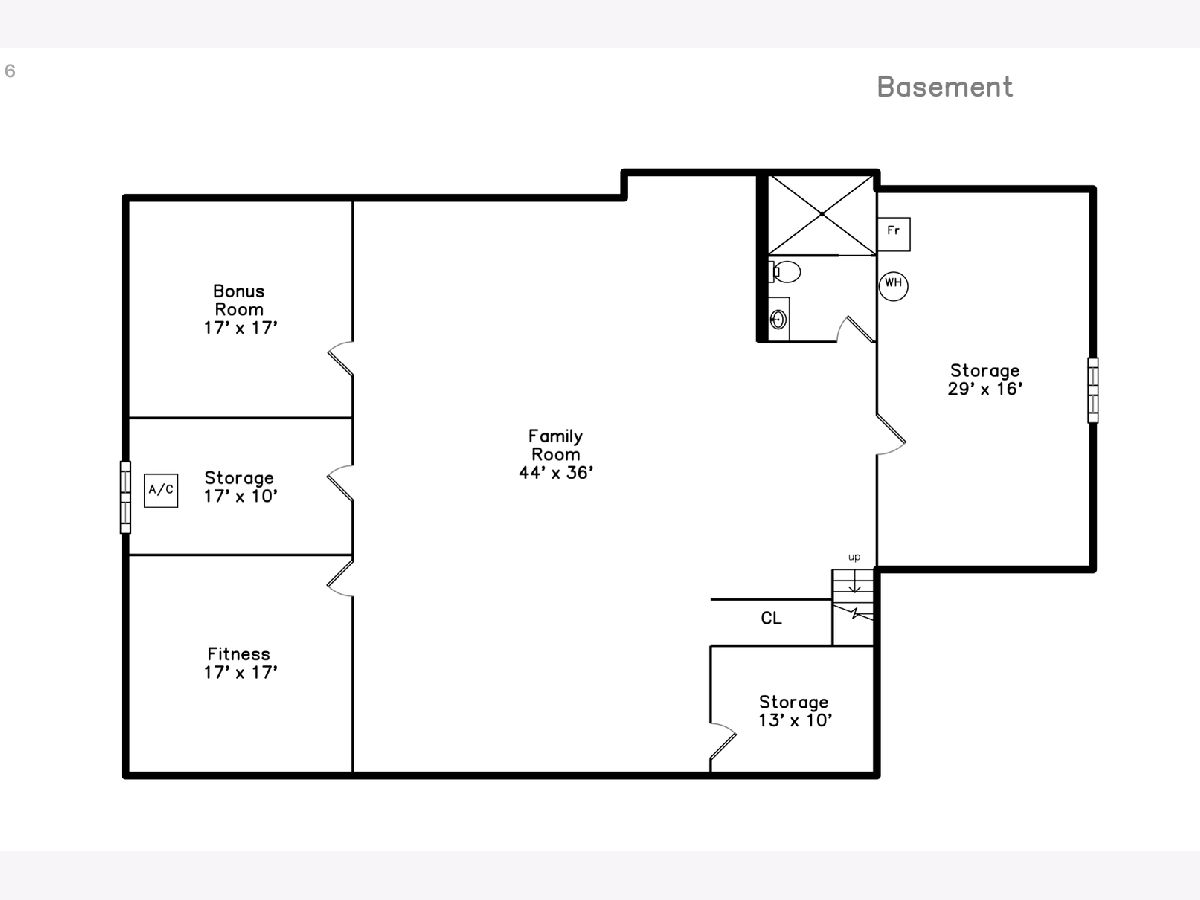
Room Specifics
Total Bedrooms: 4
Bedrooms Above Ground: 4
Bedrooms Below Ground: 0
Dimensions: —
Floor Type: Carpet
Dimensions: —
Floor Type: Carpet
Dimensions: —
Floor Type: Carpet
Full Bathrooms: 5
Bathroom Amenities: Separate Shower,Steam Shower,Double Sink
Bathroom in Basement: 1
Rooms: Great Room,Office,Workshop,Utility Room-Lower Level,Storage,Walk In Closet
Basement Description: Finished
Other Specifics
| 2.5 | |
| Concrete Perimeter | |
| Concrete | |
| Patio, Stamped Concrete Patio, Storms/Screens | |
| — | |
| 110X182X110X181 | |
| Pull Down Stair,Unfinished | |
| Full | |
| Sauna/Steam Room, Hardwood Floors, First Floor Bedroom, First Floor Laundry, Built-in Features, Walk-In Closet(s), Ceiling - 10 Foot, Ceiling - 9 Foot, Coffered Ceiling(s), Open Floorplan | |
| Double Oven, Microwave, Dishwasher, Refrigerator, High End Refrigerator, Freezer, Washer, Dryer, Disposal, Stainless Steel Appliance(s), Cooktop, Range Hood, Water Softener, Gas Cooktop | |
| Not in DB | |
| Street Paved | |
| — | |
| — | |
| Electric |
Tax History
| Year | Property Taxes |
|---|---|
| 2021 | $7,266 |
Contact Agent
Nearby Similar Homes
Nearby Sold Comparables
Contact Agent
Listing Provided By
Engel & Voelkers Chicago North Shore

