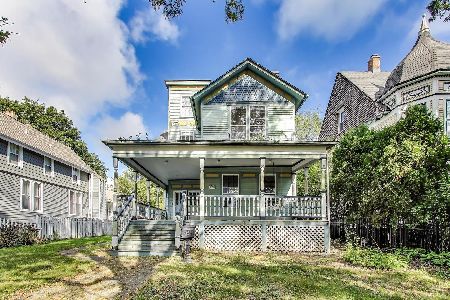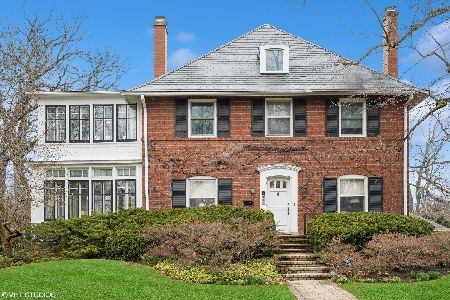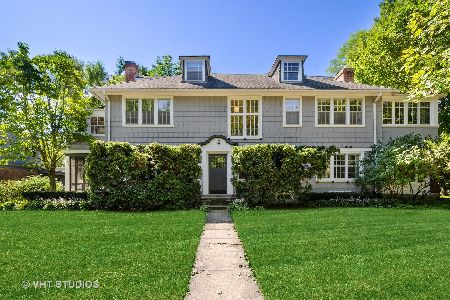207 Hazel Avenue, Highland Park, Illinois 60035
$880,000
|
Sold
|
|
| Status: | Closed |
| Sqft: | 3,896 |
| Cost/Sqft: | $238 |
| Beds: | 4 |
| Baths: | 4 |
| Year Built: | 1890 |
| Property Taxes: | $16,643 |
| Days On Market: | 3709 |
| Lot Size: | 0,34 |
Description
** Sold before processing **Gracious Brick Colonial with a Slate Roof, in an Exceptional Location between Town and the Lake! High Ceilings, 2 Fireplaces, Hardwood Floors,Leaded Glass and so Much Character! Beautifully Updated Gourmet Kitchen with 42" Wood Cabinets, Granite Countertops, Commercial Wolf Range, a Planning Desk and a Sunny Breakfast Room! Spacious Master Suite with Adjacent Sun Room and Private Bath. Walk up Attic with Large Closets, Finished Basement with Half Bath. Paver Brick Patio and Walkway. Great Yard.
Property Specifics
| Single Family | |
| — | |
| Colonial | |
| 1890 | |
| Full | |
| — | |
| No | |
| 0.34 |
| Lake | |
| — | |
| 0 / Not Applicable | |
| None | |
| Lake Michigan | |
| Public Sewer | |
| 09179458 | |
| 16243040050000 |
Nearby Schools
| NAME: | DISTRICT: | DISTANCE: | |
|---|---|---|---|
|
Grade School
Indian Trail Elementary School |
112 | — | |
|
Middle School
Elm Place School |
112 | Not in DB | |
|
High School
Highland Park High School |
113 | Not in DB | |
Property History
| DATE: | EVENT: | PRICE: | SOURCE: |
|---|---|---|---|
| 31 Mar, 2016 | Sold | $880,000 | MRED MLS |
| 6 Feb, 2016 | Under contract | $929,000 | MRED MLS |
| 29 Nov, 2015 | Listed for sale | $929,000 | MRED MLS |
| 10 Jun, 2025 | Sold | $1,401,000 | MRED MLS |
| 20 Apr, 2025 | Under contract | $1,349,000 | MRED MLS |
| 3 Apr, 2025 | Listed for sale | $1,349,000 | MRED MLS |
Room Specifics
Total Bedrooms: 4
Bedrooms Above Ground: 4
Bedrooms Below Ground: 0
Dimensions: —
Floor Type: Hardwood
Dimensions: —
Floor Type: Hardwood
Dimensions: —
Floor Type: Hardwood
Full Bathrooms: 4
Bathroom Amenities: —
Bathroom in Basement: 1
Rooms: Attic,Bonus Room,Breakfast Room,Den,Recreation Room,Tandem Room,Walk In Closet,Other Room
Basement Description: Finished
Other Specifics
| 2 | |
| Concrete Perimeter | |
| Asphalt | |
| Balcony, Porch | |
| Corner Lot,Landscaped,Wooded | |
| 91 X 172 X 90 X 160 | |
| Interior Stair | |
| Full | |
| Hardwood Floors | |
| Range, Microwave, Dishwasher, High End Refrigerator, Freezer, Washer, Dryer, Disposal | |
| Not in DB | |
| Sidewalks, Street Paved | |
| — | |
| — | |
| Wood Burning |
Tax History
| Year | Property Taxes |
|---|---|
| 2016 | $16,643 |
| 2025 | $23,098 |
Contact Agent
Nearby Similar Homes
Nearby Sold Comparables
Contact Agent
Listing Provided By
Coldwell Banker Residential









