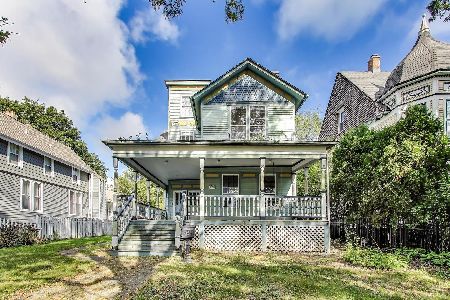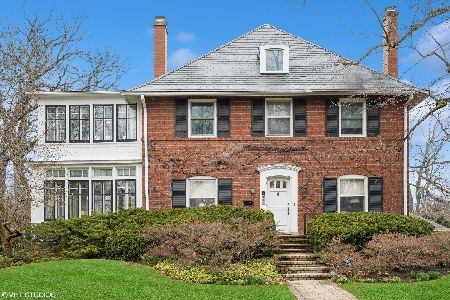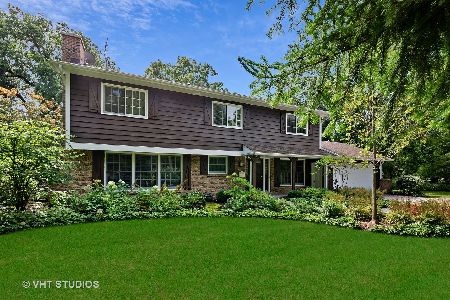185 Hazel Avenue, Highland Park, Illinois 60035
$1,300,000
|
Sold
|
|
| Status: | Closed |
| Sqft: | 6,124 |
| Cost/Sqft: | $245 |
| Beds: | 6 |
| Baths: | 7 |
| Year Built: | 1927 |
| Property Taxes: | $40,676 |
| Days On Market: | 2367 |
| Lot Size: | 0,81 |
Description
Spectacular estate property on dbl lot in east Highland Park. This beautifully renovated & updated home features 6 beds & 6.1 baths w/ exceptional flr plan. Elegant & spacious entry & common spaces w/ well-proportioned & large rooms. Dramatic ceilings w/ beautiful millwork & hardware thru-out, & gorgeous hardwood flrs. Wonderful window line & natural light thru-out. Custom gourmet chefs' kitchen w/ eating area, fabulous island & counter space w/ top of the line appliances. Ideal for entertaining and living. Office with built-ins. Delightful sunroon AND screened-in porch. The 2nd floor offers 4 beds/ 4 baths and laundry rm. Luxurious master suite w/ his and her walk-in closets, sitting room, balcony, & deluxe master bath/ spa with fireplace, double vanity, whirlpool tub, and steam shower. LL fts wine rm, workout rm, rec rm, laundry, & steam shower. Professionally landscaped yard with w/ pool, spa, gardens, and generous table land to play! This is a superb opportunity at a great value!
Property Specifics
| Single Family | |
| — | |
| — | |
| 1927 | |
| Full | |
| — | |
| No | |
| 0.81 |
| Lake | |
| — | |
| — / Not Applicable | |
| None | |
| Lake Michigan | |
| Public Sewer | |
| 10472888 | |
| 16243040100000 |
Nearby Schools
| NAME: | DISTRICT: | DISTANCE: | |
|---|---|---|---|
|
Grade School
Indian Trail Elementary School |
112 | — | |
|
Middle School
Edgewood Middle School |
112 | Not in DB | |
|
High School
Highland Park High School |
113 | Not in DB | |
Property History
| DATE: | EVENT: | PRICE: | SOURCE: |
|---|---|---|---|
| 6 Mar, 2020 | Sold | $1,300,000 | MRED MLS |
| 29 Nov, 2019 | Under contract | $1,499,000 | MRED MLS |
| — | Last price change | $1,599,000 | MRED MLS |
| 2 Aug, 2019 | Listed for sale | $1,940,000 | MRED MLS |
Room Specifics
Total Bedrooms: 6
Bedrooms Above Ground: 6
Bedrooms Below Ground: 0
Dimensions: —
Floor Type: Carpet
Dimensions: —
Floor Type: Hardwood
Dimensions: —
Floor Type: Carpet
Dimensions: —
Floor Type: —
Dimensions: —
Floor Type: —
Full Bathrooms: 7
Bathroom Amenities: Whirlpool,Separate Shower,Steam Shower,Double Sink
Bathroom in Basement: 1
Rooms: Bonus Room,Bedroom 5,Bedroom 6,Den,Exercise Room,Foyer,Office,Recreation Room,Screened Porch,Sun Room,Workshop
Basement Description: Finished
Other Specifics
| 2 | |
| — | |
| Asphalt | |
| Balcony, Hot Tub, Screened Patio, In Ground Pool | |
| — | |
| 130X193X40X137X158X116X206 | |
| — | |
| Full | |
| Hardwood Floors, Second Floor Laundry | |
| Double Oven, Microwave, High End Refrigerator, Freezer, Washer, Dryer, Disposal, Stainless Steel Appliance(s), Cooktop, Range Hood | |
| Not in DB | |
| — | |
| — | |
| — | |
| — |
Tax History
| Year | Property Taxes |
|---|---|
| 2020 | $40,676 |
Contact Agent
Nearby Similar Homes
Nearby Sold Comparables
Contact Agent
Listing Provided By
Jameson Sotheby's Intl Realty









