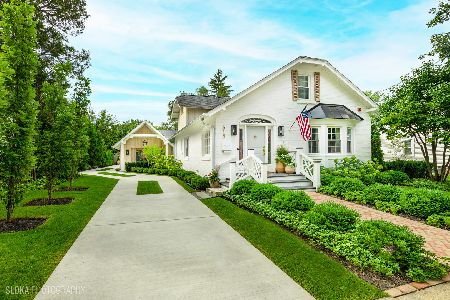207 Hillside Avenue, Barrington, Illinois 60010
$575,000
|
Sold
|
|
| Status: | Closed |
| Sqft: | 2,628 |
| Cost/Sqft: | $209 |
| Beds: | 4 |
| Baths: | 3 |
| Year Built: | 1972 |
| Property Taxes: | $9,698 |
| Days On Market: | 1652 |
| Lot Size: | 0,23 |
Description
Impeccable Location! Sundrenched 4 bedroom, 2.5 bathroom home with attached garage nestled in downtown Barrington, walking distance to every amenity including Shopping, Restaurants, Metra, Grocery, Schools and Highways. Boasting a deep lot with built-in outdoor gas grill, concrete patio, outdoor speakers and completely fenced in yard - this home is ready to entertain! Inside the home welcomes you with a foyer into large living and family rooms, formal dining, an updated kitchen with Granite countertops, stainless steel appliances, gas stovetop and dual electric ovens. Upstairs this home offers four large bedrooms with a bonus craft space and a primary bedroom with a large walk-in closet and fully renovated bathroom oasis! The fully finished basement offers an additional living room and recreation room and wet bar area. Tons of storage all throughout this home. Spacious floor plan, rarely available in downtown with newer finishes. Updates all throughout with attention to detail - a few decorating touches and this gem is ready for the next Buyers to jump in and enjoy Summer. Must see, get in early!
Property Specifics
| Single Family | |
| — | |
| — | |
| 1972 | |
| Full,English | |
| — | |
| No | |
| 0.23 |
| Cook | |
| — | |
| — / Not Applicable | |
| None | |
| Public | |
| Public Sewer | |
| 11157951 | |
| 01013030230000 |
Property History
| DATE: | EVENT: | PRICE: | SOURCE: |
|---|---|---|---|
| 24 Aug, 2021 | Sold | $575,000 | MRED MLS |
| 24 Jul, 2021 | Under contract | $549,900 | MRED MLS |
| 15 Jul, 2021 | Listed for sale | $549,900 | MRED MLS |



























Room Specifics
Total Bedrooms: 4
Bedrooms Above Ground: 4
Bedrooms Below Ground: 0
Dimensions: —
Floor Type: Carpet
Dimensions: —
Floor Type: Carpet
Dimensions: —
Floor Type: Parquet
Full Bathrooms: 3
Bathroom Amenities: Double Sink
Bathroom in Basement: 0
Rooms: Recreation Room,Family Room,Foyer,Utility Room-Lower Level
Basement Description: Finished,Rec/Family Area,Storage Space
Other Specifics
| 2 | |
| Concrete Perimeter | |
| Asphalt | |
| Patio, Storms/Screens, Outdoor Grill | |
| — | |
| 60X175 | |
| Unfinished | |
| Full | |
| Bar-Wet, Hardwood Floors, Walk-In Closet(s), Some Carpeting, Some Window Treatmnt, Drapes/Blinds, Granite Counters, Separate Dining Room | |
| — | |
| Not in DB | |
| Park, Sidewalks | |
| — | |
| — | |
| Gas Starter |
Tax History
| Year | Property Taxes |
|---|---|
| 2021 | $9,698 |
Contact Agent
Nearby Similar Homes
Nearby Sold Comparables
Contact Agent
Listing Provided By
Compass








