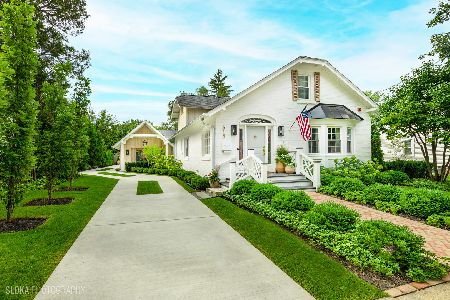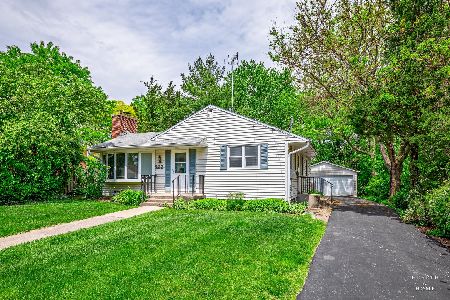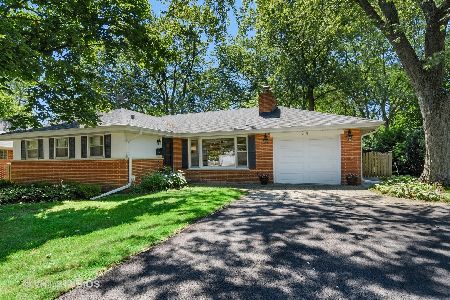214 Hillside Avenue, Barrington, Illinois 60010
$1,125,000
|
Sold
|
|
| Status: | Closed |
| Sqft: | 4,500 |
| Cost/Sqft: | $256 |
| Beds: | 6 |
| Baths: | 5 |
| Year Built: | 2005 |
| Property Taxes: | $17,504 |
| Days On Market: | 1695 |
| Lot Size: | 0,27 |
Description
Stunning brick & stone home in the heart of the Village of Barrington! Offering features rarely found in Village homes including a full walk-out lower level, attached three car garage and a fenced rear yard this turnkey home will captivate you! Casual elegance radiates throughout this sunny and spacious home with a fabulous open floor plan, volume ceilings, gorgeous moldings, dark hardwood floors and designer touches throughout. Gourmet kitchen is a delight with white custom cabinetry, quartz counters, newer high-end appliances, island with breakfast bar and lovely bayed eating area. Soaring ceilings, a wall of windows, balcony overlook, cozy fireplace and sliders to rear deck make the family room a great place to entertain. Freshly painted throughout with newly renovated baths this home checks all the boxes! Offering flexibility for your lifestyle, the first-floor office makes work from home days a breeze while the full bath and bedroom allow for one level living or make the perfect guest, in-law or au pair suite. The well-appointed second level features a luxurious primary retreat with spa like bath and huge walk-in closet with custom organizers as well as three spacious secondary bedrooms including one en-suite! Finished walk-out lower level provides additional entertaining and living space with large game & rec area, cozy fireplace, exercise room, 6th bedroom and full bath! Private rear yard with multi-level deck and paver patio is the perfect place to relax and unwind with lush landscaping with exterior lighting. Light and bright with exquisite updates throughout, this home provides the space today's buyers are looking for with the conveniences of Village living - walk to town, train, shopping, schools & restaurants. A perfect 10!
Property Specifics
| Single Family | |
| — | |
| — | |
| 2005 | |
| Full,Walkout | |
| — | |
| No | |
| 0.27 |
| Cook | |
| Barrington Village | |
| 0 / Not Applicable | |
| None | |
| Public | |
| Public Sewer | |
| 11087319 | |
| 01011230170000 |
Nearby Schools
| NAME: | DISTRICT: | DISTANCE: | |
|---|---|---|---|
|
Grade School
Hough Street Elementary School |
220 | — | |
|
Middle School
Barrington Middle School Prairie |
220 | Not in DB | |
|
High School
Barrington High School |
220 | Not in DB | |
Property History
| DATE: | EVENT: | PRICE: | SOURCE: |
|---|---|---|---|
| 30 Sep, 2021 | Sold | $1,125,000 | MRED MLS |
| 26 Jun, 2021 | Under contract | $1,150,000 | MRED MLS |
| 2 Jun, 2021 | Listed for sale | $1,150,000 | MRED MLS |
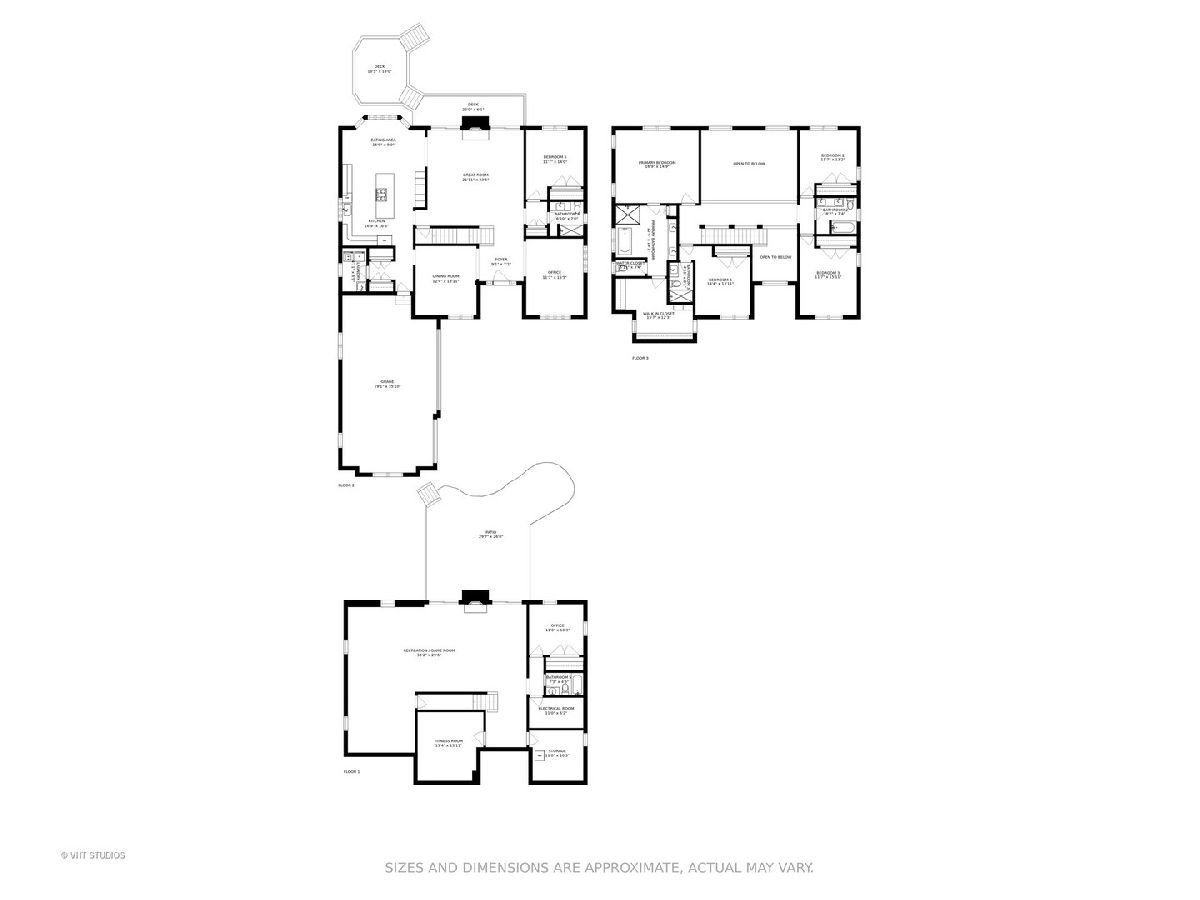
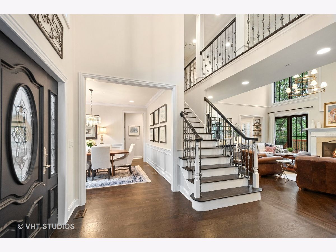
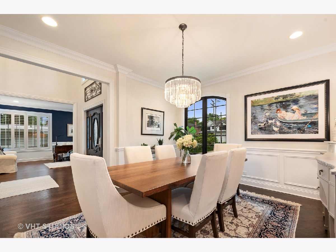
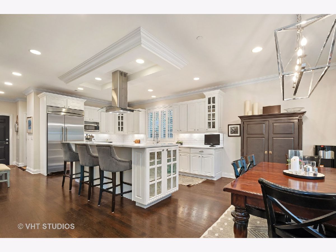
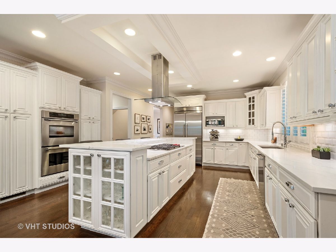
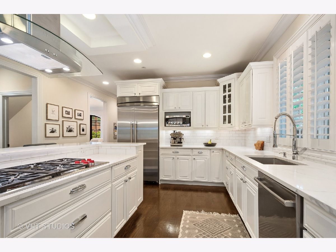
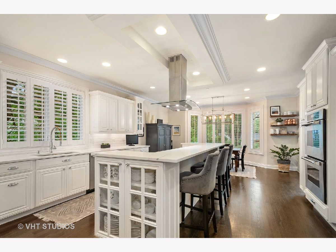
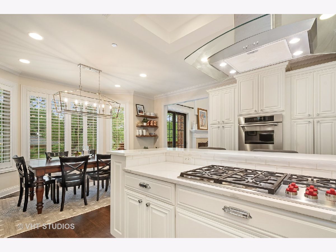
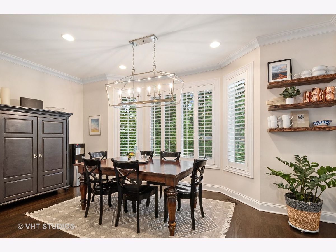
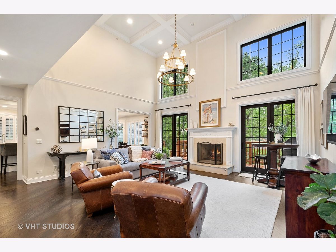
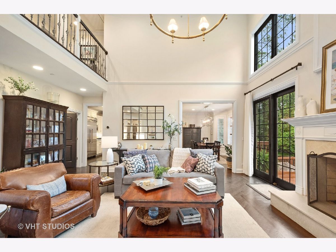
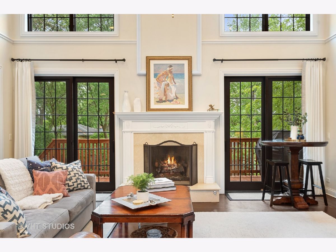
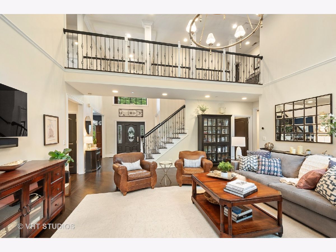
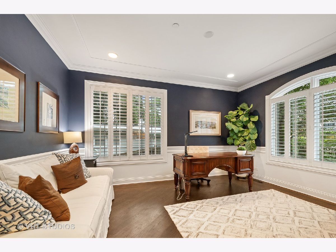
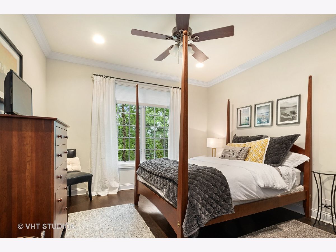
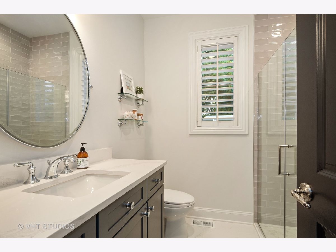
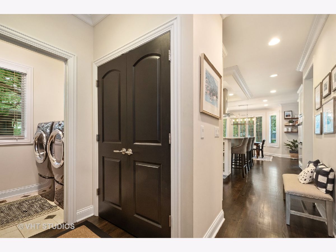
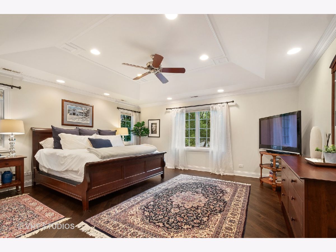
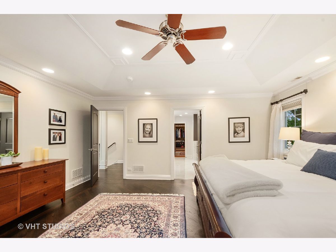
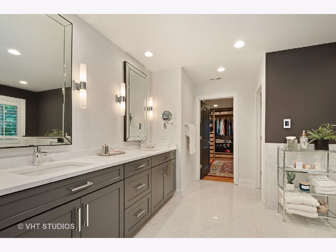
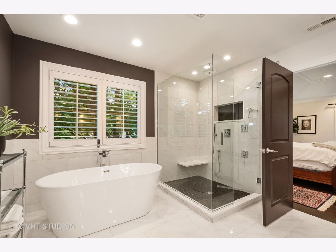
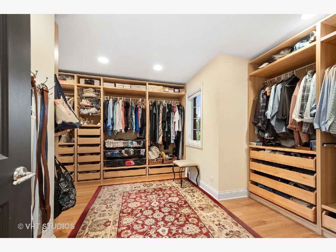
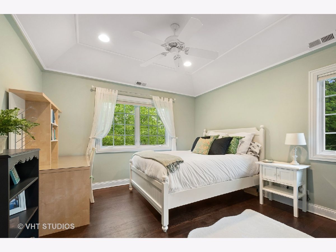
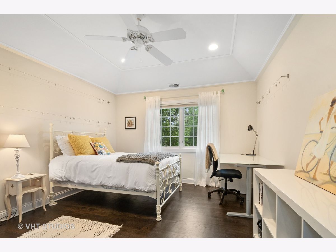
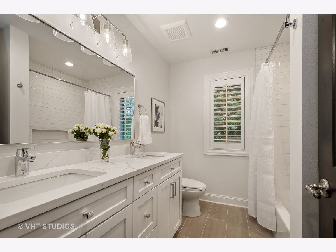
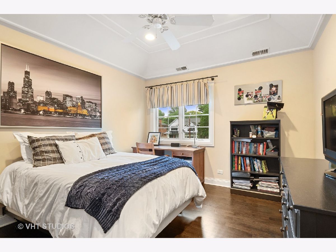
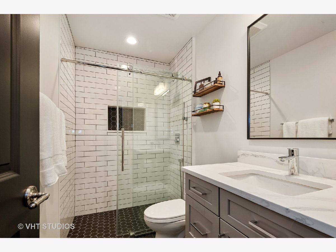
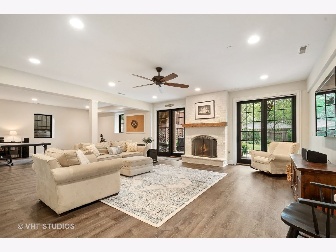
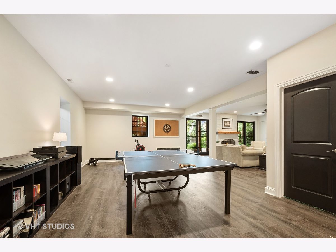
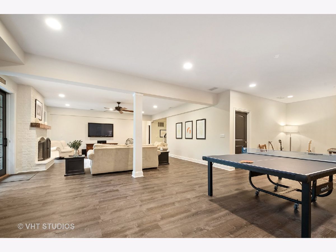
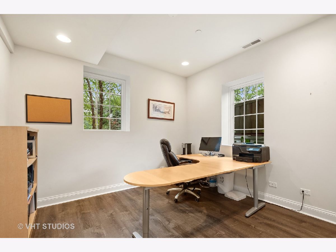
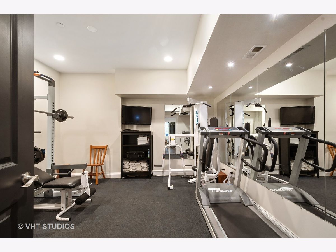
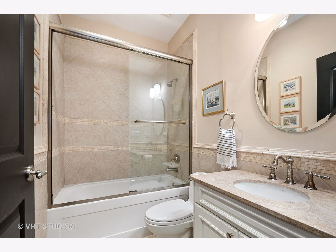
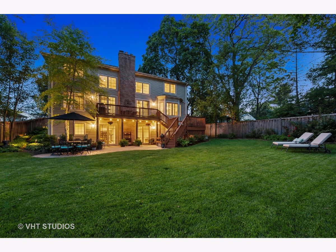
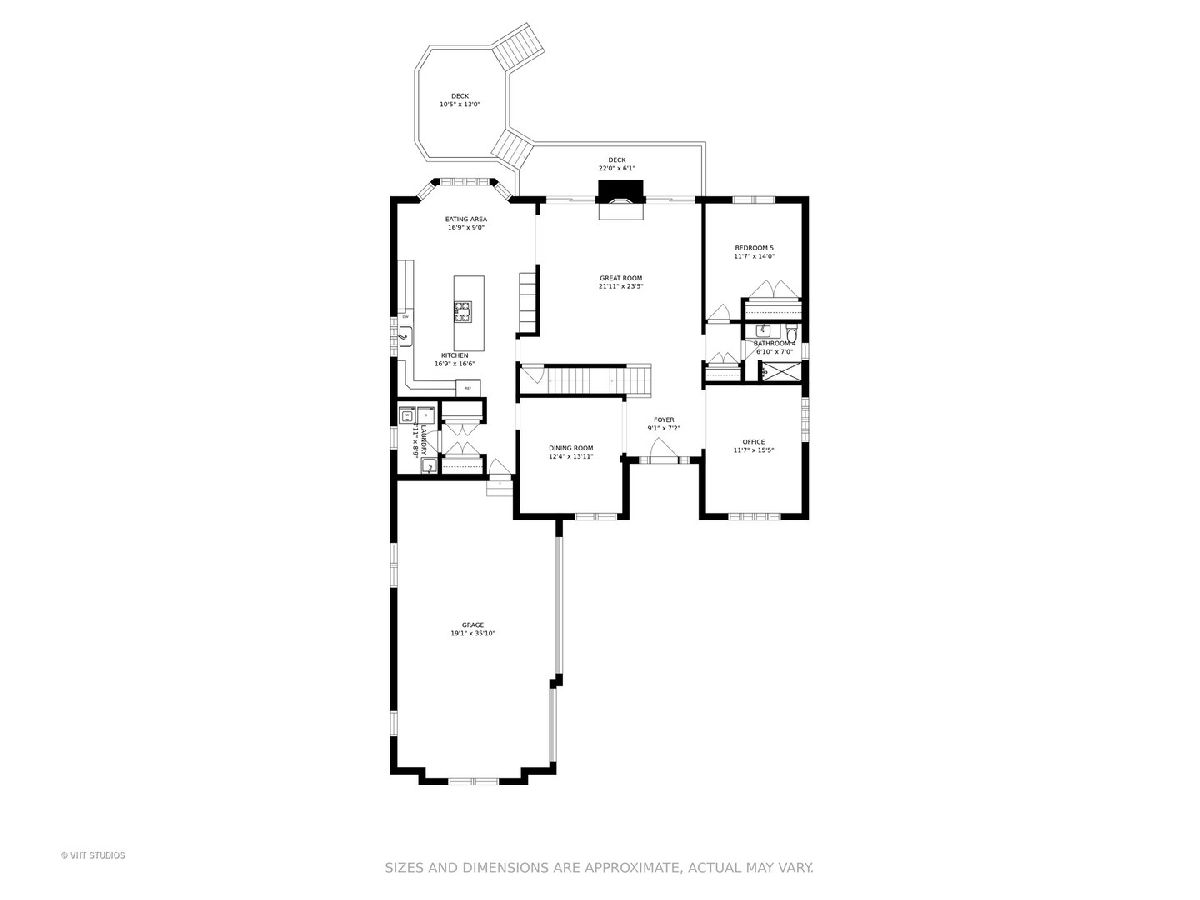
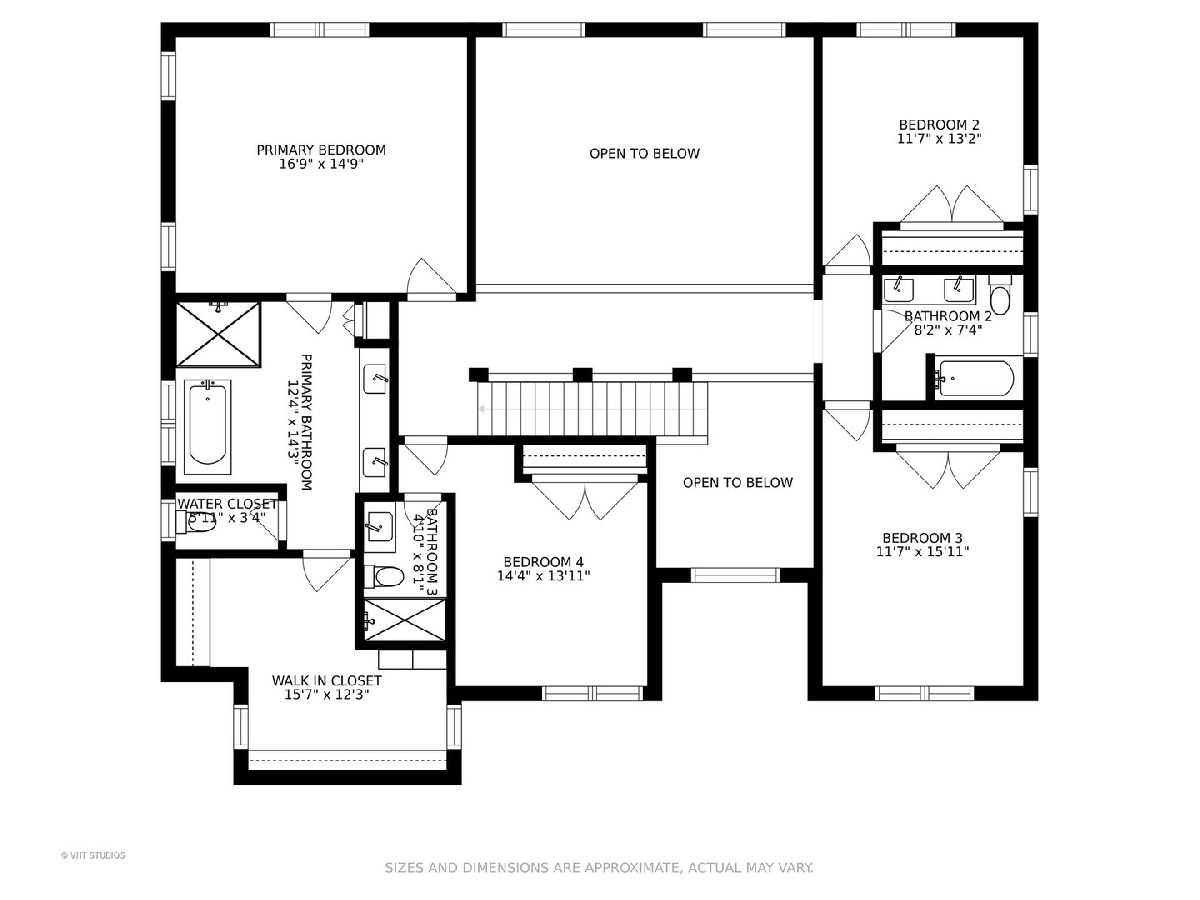
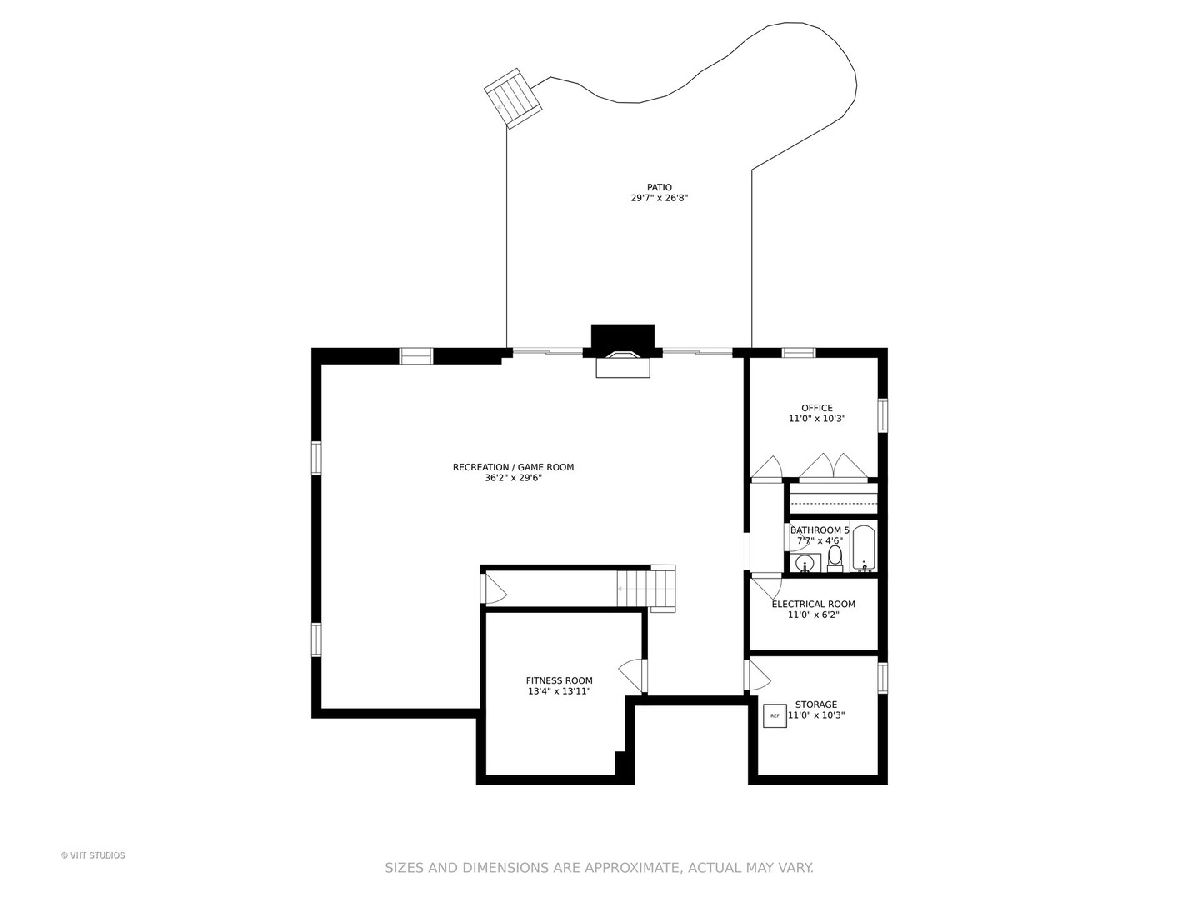
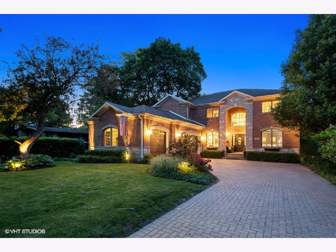
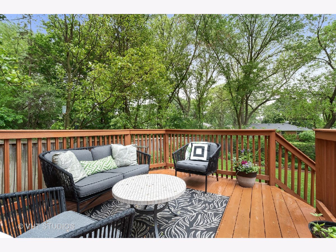
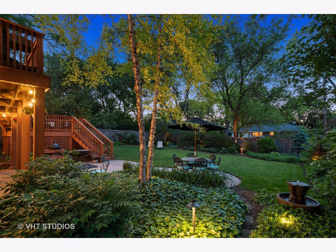
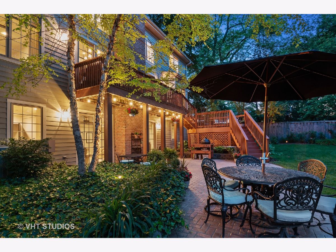
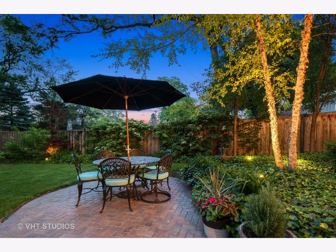
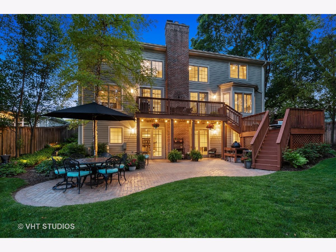
Room Specifics
Total Bedrooms: 6
Bedrooms Above Ground: 6
Bedrooms Below Ground: 0
Dimensions: —
Floor Type: Hardwood
Dimensions: —
Floor Type: Hardwood
Dimensions: —
Floor Type: Hardwood
Dimensions: —
Floor Type: —
Dimensions: —
Floor Type: —
Full Bathrooms: 5
Bathroom Amenities: Double Sink
Bathroom in Basement: 1
Rooms: Bedroom 5,Great Room,Eating Area,Office,Foyer,Recreation Room,Exercise Room,Bedroom 6
Basement Description: Finished
Other Specifics
| 3 | |
| Concrete Perimeter | |
| Brick | |
| Deck, Brick Paver Patio, Invisible Fence | |
| Fenced Yard,Landscaped,Outdoor Lighting | |
| 68X175 | |
| — | |
| Full | |
| Vaulted/Cathedral Ceilings, Hardwood Floors, Heated Floors, First Floor Bedroom, First Floor Laundry, First Floor Full Bath, Walk-In Closet(s) | |
| Double Oven, Microwave, Dishwasher, High End Refrigerator, Washer, Dryer, Disposal, Stainless Steel Appliance(s), Cooktop, Range Hood, Gas Cooktop | |
| Not in DB | |
| Curbs, Sidewalks, Street Lights, Street Paved | |
| — | |
| — | |
| Gas Log, Gas Starter |
Tax History
| Year | Property Taxes |
|---|---|
| 2021 | $17,504 |
Contact Agent
Nearby Similar Homes
Nearby Sold Comparables
Contact Agent
Listing Provided By
@properties



