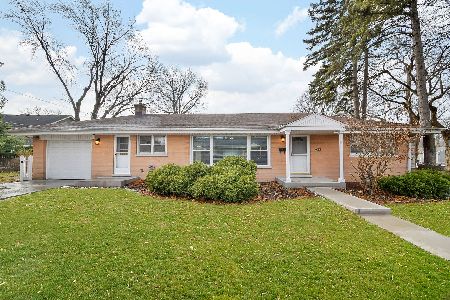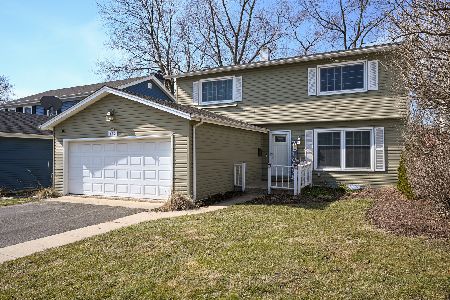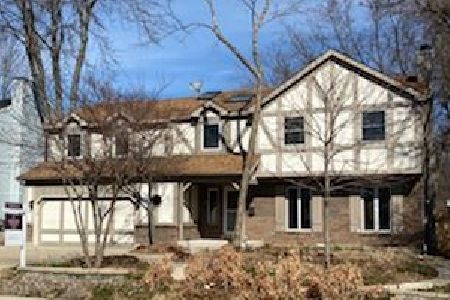207 Kenilworth Avenue, Glen Ellyn, Illinois 60137
$366,000
|
Sold
|
|
| Status: | Closed |
| Sqft: | 1,142 |
| Cost/Sqft: | $320 |
| Beds: | 3 |
| Baths: | 2 |
| Year Built: | 1956 |
| Property Taxes: | $7,342 |
| Days On Market: | 1720 |
| Lot Size: | 0,17 |
Description
What a gem! Looking for one level living plus a full basement that you can move right into? The owners have taken great pride in caring for this home. Recent improvements include the kitchen with brand new quartz counters, stainless steel sink, updated faucet, beautifully painted cabinets and new hardware, flooring and lighting; plus fresh paint throughout most of the house. Within the last few years updates include windows, roof, furnace and AC, front and side door. The main level features a spacious living/dining room combo, 3 bedrooms, full bath completely remodeled, and the kitchen improvements. Hardwood floors through majority of main level with the exception in the kitchen and bathroom. The basement offers a cozy carpeted recreation room with wet bar & stainless steel fridge, ventless fireplace, laundry room with sink and front load washer/dryer on pedestals, bonus space, private office with a closet, full updated bathroom with steam shower & heated tile floor, and a storage/mechanical room. Other features of this home include a whole house fan, Aprilaire cleaner and humidifier, sump pump with battery backup, water delivery system for instant hot water, omni filter system, and new sewer line with backflow preventer. 2 1/2 car detached garage with attic above, concrete driveway, and exterior siding painted in 2020. Conveniently located one block from Lincoln Elementary school, less than a mile to the IL Prairie Path & the College Ave Metra Station in Wheaton, and 1 1/2 miles to downtown Glen Ellyn and the train.
Property Specifics
| Single Family | |
| — | |
| Bungalow | |
| 1956 | |
| Full | |
| — | |
| No | |
| 0.17 |
| Du Page | |
| — | |
| — / Not Applicable | |
| None | |
| Lake Michigan | |
| Public Sewer | |
| 11067829 | |
| 0515213020 |
Nearby Schools
| NAME: | DISTRICT: | DISTANCE: | |
|---|---|---|---|
|
Grade School
Lincoln Elementary School |
41 | — | |
|
Middle School
Hadley Junior High School |
41 | Not in DB | |
|
High School
Glenbard West High School |
87 | Not in DB | |
Property History
| DATE: | EVENT: | PRICE: | SOURCE: |
|---|---|---|---|
| 16 Jun, 2021 | Sold | $366,000 | MRED MLS |
| 11 May, 2021 | Under contract | $365,000 | MRED MLS |
| 6 May, 2021 | Listed for sale | $365,000 | MRED MLS |
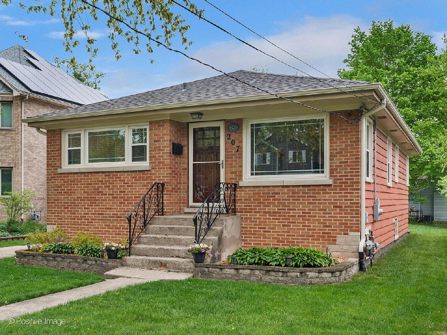
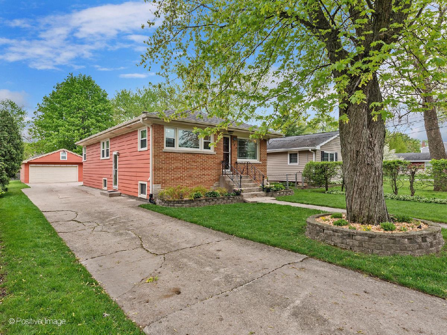
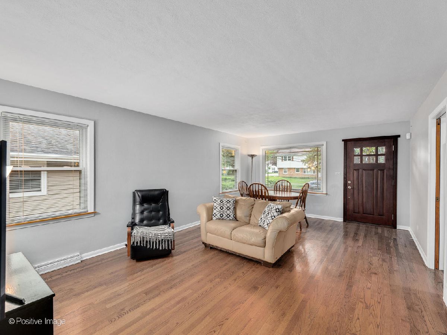
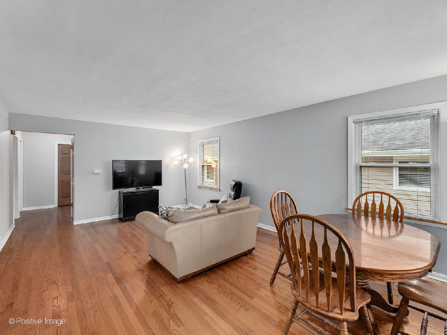
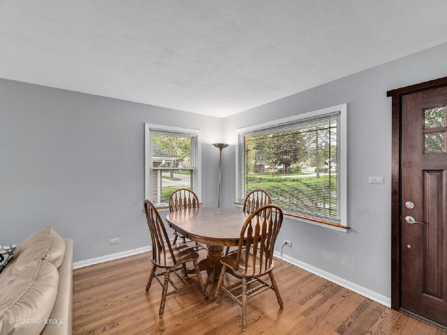
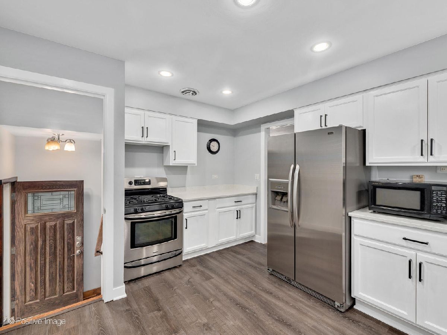
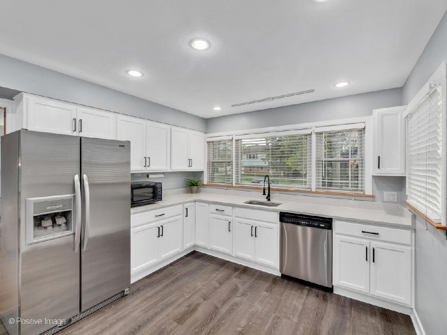
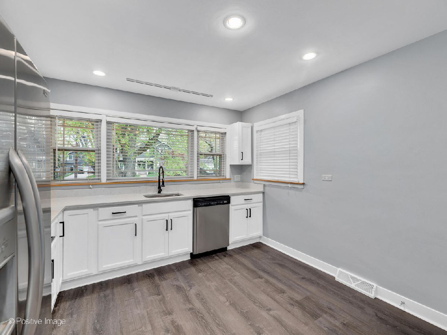
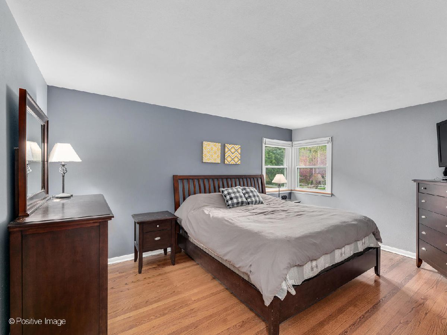
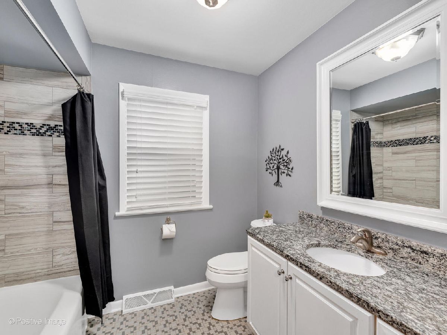
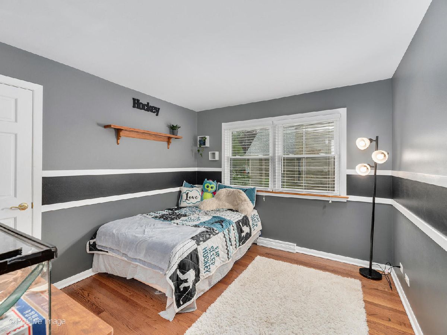
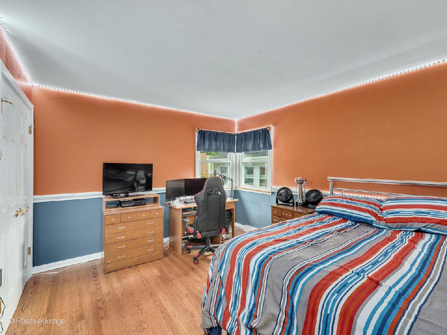
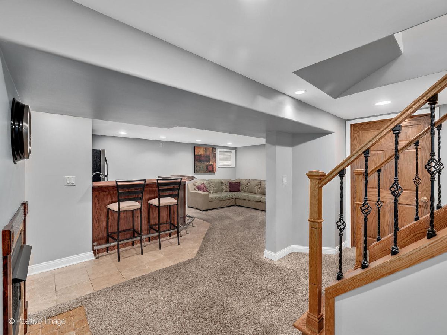
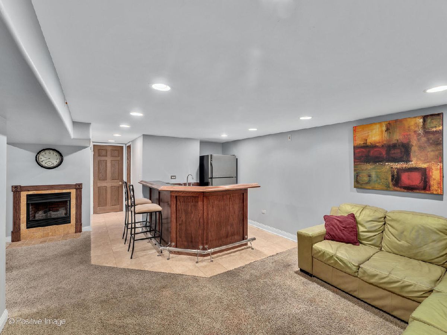
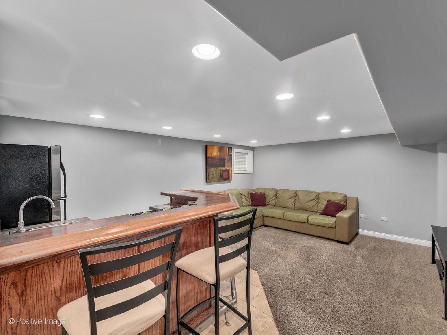
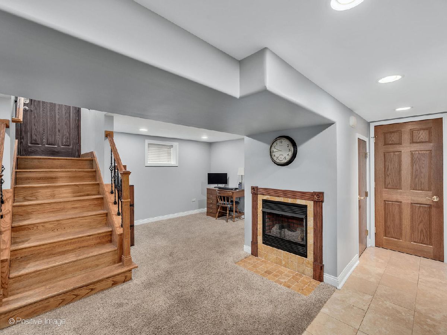
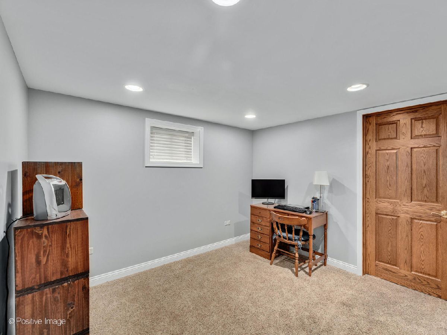
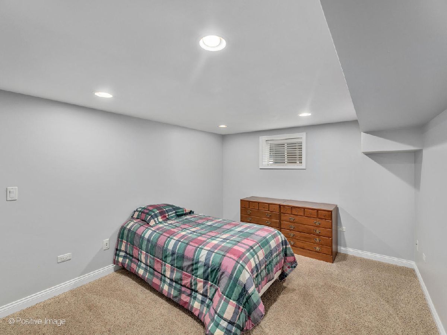
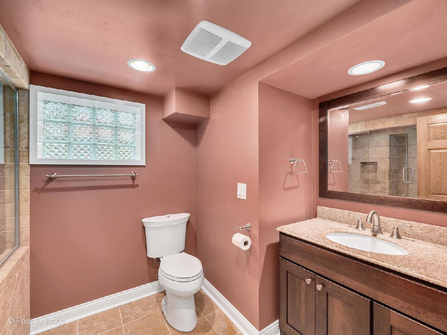
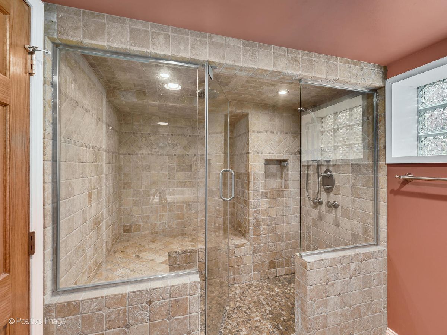
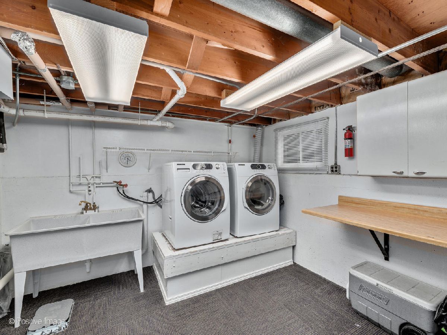
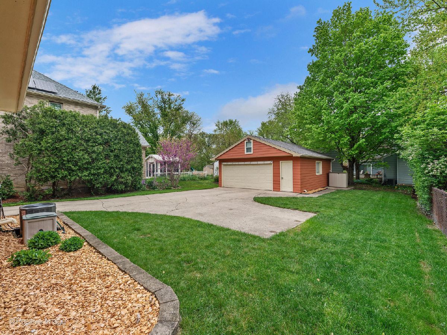
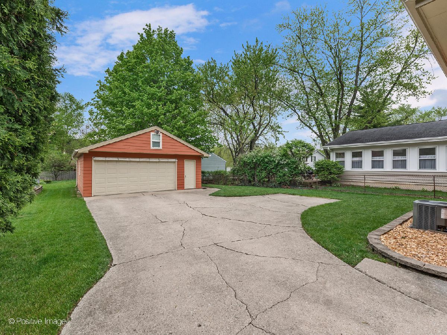
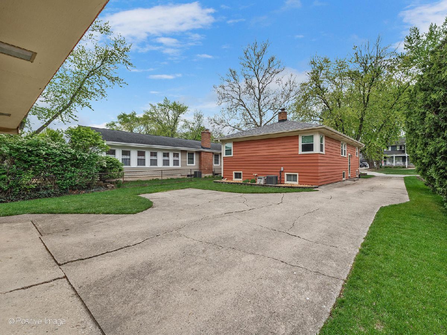
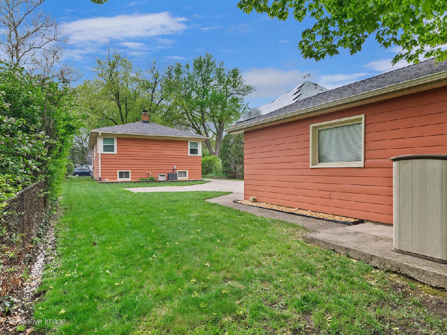
Room Specifics
Total Bedrooms: 3
Bedrooms Above Ground: 3
Bedrooms Below Ground: 0
Dimensions: —
Floor Type: Hardwood
Dimensions: —
Floor Type: Hardwood
Full Bathrooms: 2
Bathroom Amenities: Steam Shower
Bathroom in Basement: 1
Rooms: Office,Bonus Room,Storage,Recreation Room
Basement Description: Finished
Other Specifics
| 2.5 | |
| Concrete Perimeter | |
| Concrete | |
| — | |
| — | |
| 50X150 | |
| — | |
| None | |
| Bar-Wet, Hardwood Floors, First Floor Bedroom, First Floor Full Bath | |
| Range, Microwave, Dishwasher, Refrigerator, Washer, Dryer, Stainless Steel Appliance(s) | |
| Not in DB | |
| Sidewalks, Street Lights | |
| — | |
| — | |
| Gas Log, Gas Starter, Ventless |
Tax History
| Year | Property Taxes |
|---|---|
| 2021 | $7,342 |
Contact Agent
Nearby Similar Homes
Nearby Sold Comparables
Contact Agent
Listing Provided By
Keller Williams Premiere Properties

