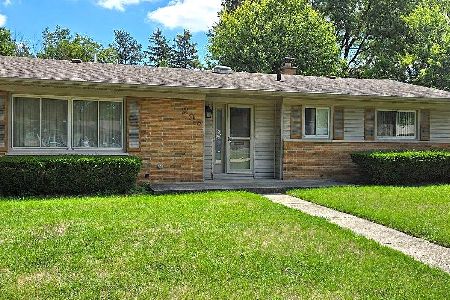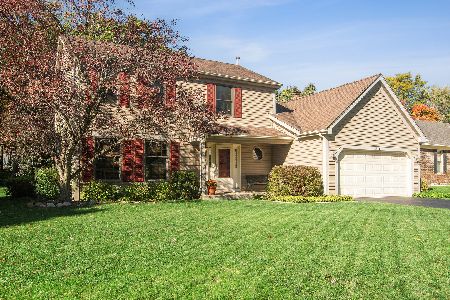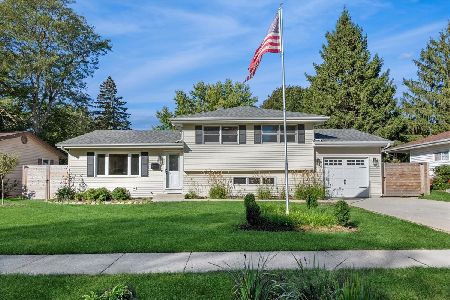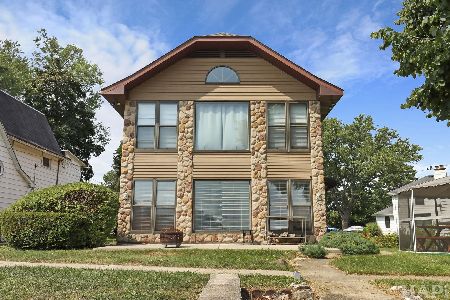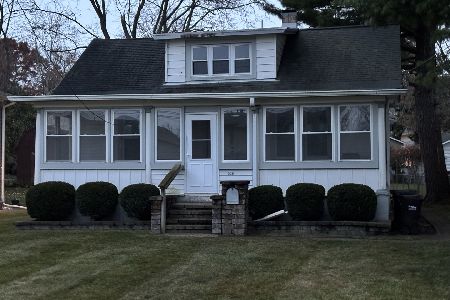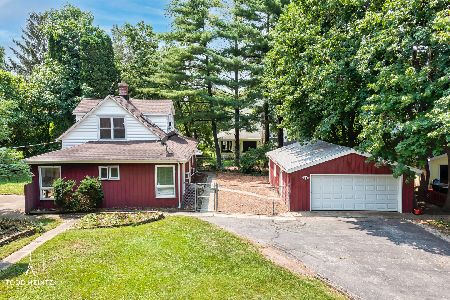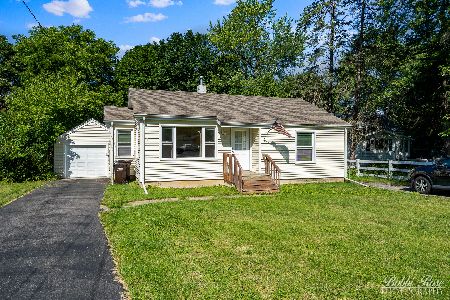207 Millard Avenue, Fox River Grove, Illinois 60021
$159,900
|
Sold
|
|
| Status: | Closed |
| Sqft: | 1,581 |
| Cost/Sqft: | $101 |
| Beds: | 3 |
| Baths: | 2 |
| Year Built: | 1930 |
| Property Taxes: | $3,863 |
| Days On Market: | 3533 |
| Lot Size: | 0,19 |
Description
Charming Cape Cod home in Fox River Grove has so much to offer. Recently remodeled eat-in kitchen offers quartz countertops, tile backsplash, under mount granite composite sink, 5 burner stove with extra wide oven and walk-in pantry. There is a cheery 3-season room and office on the main floor living area. Full basement with large laundry room and exercise/game/recreation room. Floor to ceiling linen closet in upstairs bathroom. Hardwood floors underneath the upstairs carpeting too. Garage was built in 2008 and is extra-long (25') and can accommodate lawn and snow equipment. Plenty of storage throughout including overhead garage storage. Recent improvements include: roof, high efficiency furnace, air conditioning, humidifier, programmable thermostat and hot water heater. Charm and character flow throughout this home. Gorgeous perennial gardens too. Great convenient location! Walking distance to elementary school, Metra and library. Award winning schools! Make this yours today!
Property Specifics
| Single Family | |
| — | |
| Cape Cod | |
| 1930 | |
| Full | |
| — | |
| No | |
| 0.19 |
| Mc Henry | |
| Vorisek | |
| 0 / Not Applicable | |
| None | |
| Public | |
| Public Sewer | |
| 09196020 | |
| 2019254004 |
Nearby Schools
| NAME: | DISTRICT: | DISTANCE: | |
|---|---|---|---|
|
Grade School
Algonquin Road Elementary School |
3 | — | |
|
Middle School
Fox River Grove Jr Hi School |
3 | Not in DB | |
|
High School
Cary-grove Community High School |
155 | Not in DB | |
Property History
| DATE: | EVENT: | PRICE: | SOURCE: |
|---|---|---|---|
| 16 Jun, 2016 | Sold | $159,900 | MRED MLS |
| 17 Apr, 2016 | Under contract | $159,900 | MRED MLS |
| 15 Apr, 2016 | Listed for sale | $159,900 | MRED MLS |
Room Specifics
Total Bedrooms: 3
Bedrooms Above Ground: 3
Bedrooms Below Ground: 0
Dimensions: —
Floor Type: Carpet
Dimensions: —
Floor Type: Carpet
Full Bathrooms: 2
Bathroom Amenities: —
Bathroom in Basement: 0
Rooms: Exercise Room,Office,Pantry,Storage,Sun Room,Walk In Closet
Basement Description: Partially Finished
Other Specifics
| 1 | |
| — | |
| Asphalt | |
| Storms/Screens | |
| — | |
| 60 X 134 | |
| — | |
| None | |
| Vaulted/Cathedral Ceilings, Hardwood Floors | |
| Range, Dishwasher, Refrigerator, Washer, Dryer, Disposal | |
| Not in DB | |
| Sidewalks, Street Lights, Street Paved | |
| — | |
| — | |
| — |
Tax History
| Year | Property Taxes |
|---|---|
| 2016 | $3,863 |
Contact Agent
Nearby Similar Homes
Nearby Sold Comparables
Contact Agent
Listing Provided By
The Royal Family Real Estate

