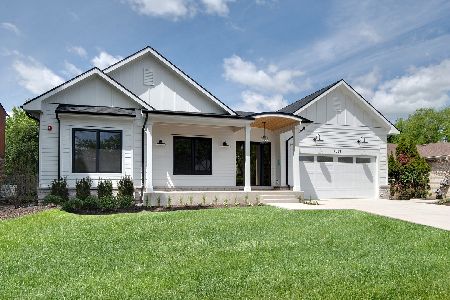207 Trailwood Lane, Northbrook, Illinois 60062
$559,000
|
Sold
|
|
| Status: | Closed |
| Sqft: | 3,164 |
| Cost/Sqft: | $190 |
| Beds: | 4 |
| Baths: | 4 |
| Year Built: | 1980 |
| Property Taxes: | $13,031 |
| Days On Market: | 2063 |
| Lot Size: | 0,24 |
Description
Welcome to the heart of Northbrook's highly desirable Salceda North neighborhood within the award winning school districts 27 and 225! This gorgeous colonial has been meticulously well maintained with significant cosmetic and mechanical upgrades throughout. Add some new touches or move in and enjoy! Huge primary bedroom suite with hardwood floors, private office (or nursery) and a luxury en suite bath. Gourmet kitchen with large dining area, separate formal dining room, family room and living room complete with fireplace. Fully finished basement with full bath. Great yard with beautiful landscaping, large patio, attached gas grill and tons of privacy. This combination of size and amenities is hard to find and the location within Salceda North is second to none! You will not be disappointed. **Private on-site showings available anytime. Live virtual showings available via Skype or Facetime - contact listing agent or your Realtor**
Property Specifics
| Single Family | |
| — | |
| Colonial | |
| 1980 | |
| Full | |
| — | |
| No | |
| 0.24 |
| Cook | |
| — | |
| — / Not Applicable | |
| None | |
| Public | |
| Public Sewer | |
| 10735453 | |
| 04061090240000 |
Nearby Schools
| NAME: | DISTRICT: | DISTANCE: | |
|---|---|---|---|
|
Grade School
Hickory Point Elementary School |
27 | — | |
|
Middle School
Wood Oaks Junior High School |
27 | Not in DB | |
|
High School
Glenbrook North High School |
225 | Not in DB | |
|
Alternate Elementary School
Shabonee School |
— | Not in DB | |
Property History
| DATE: | EVENT: | PRICE: | SOURCE: |
|---|---|---|---|
| 19 Aug, 2020 | Sold | $559,000 | MRED MLS |
| 23 Jul, 2020 | Under contract | $599,900 | MRED MLS |
| — | Last price change | $611,000 | MRED MLS |
| 4 Jun, 2020 | Listed for sale | $611,000 | MRED MLS |

Room Specifics
Total Bedrooms: 4
Bedrooms Above Ground: 4
Bedrooms Below Ground: 0
Dimensions: —
Floor Type: Carpet
Dimensions: —
Floor Type: Carpet
Dimensions: —
Floor Type: Carpet
Full Bathrooms: 4
Bathroom Amenities: Separate Shower,Double Sink,Soaking Tub
Bathroom in Basement: 1
Rooms: Office,Utility Room-Lower Level
Basement Description: Finished
Other Specifics
| 2 | |
| Concrete Perimeter | |
| Concrete | |
| Patio, Outdoor Grill | |
| — | |
| 10351 | |
| — | |
| Full | |
| Hardwood Floors, First Floor Laundry, Walk-In Closet(s) | |
| — | |
| Not in DB | |
| Park, Curbs, Sidewalks, Street Lights, Street Paved | |
| — | |
| — | |
| Gas Starter |
Tax History
| Year | Property Taxes |
|---|---|
| 2020 | $13,031 |
Contact Agent
Nearby Similar Homes
Nearby Sold Comparables
Contact Agent
Listing Provided By
Compass




