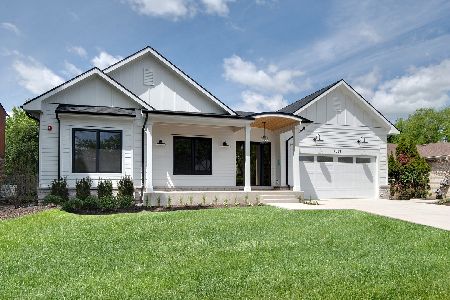4327 Phyllis Drive, Northbrook, Illinois 60062
$676,000
|
Sold
|
|
| Status: | Closed |
| Sqft: | 2,612 |
| Cost/Sqft: | $268 |
| Beds: | 4 |
| Baths: | 3 |
| Year Built: | 1981 |
| Property Taxes: | $11,020 |
| Days On Market: | 3525 |
| Lot Size: | 0,23 |
Description
Stunning 4 bedroom ranch completely updated with custom kitchen which includes granite counters, large eat-in breakfast bar with all new stainless appliances including Dacor double oven, sub zero refrigerator, 5 burner stove and Miele built-in coffee station. All new luxury master suite with gorgeous new bath including double vanity sinks, separate shower and Jacuzzi tub. Fabulous open layout with huge great room/family room with custom fireplace. Large separate dining room. Lovely lighting fixtures and recessed cans with gorgeous window treatments and crown moldings through-out. All new mud room/laundry room. Large lower level recreation room with loads of storage. Meticulously maintained to perfection. Hurry this won't last!!
Property Specifics
| Single Family | |
| — | |
| Ranch | |
| 1981 | |
| Full | |
| — | |
| No | |
| 0.23 |
| Cook | |
| Salceda North | |
| 0 / Not Applicable | |
| None | |
| Lake Michigan | |
| Public Sewer | |
| 09245888 | |
| 04061090070000 |
Nearby Schools
| NAME: | DISTRICT: | DISTANCE: | |
|---|---|---|---|
|
Grade School
Shabonee School |
27 | — | |
|
Middle School
Wood Oaks Junior High School |
27 | Not in DB | |
|
High School
Glenbrook North High School |
225 | Not in DB | |
|
Alternate Elementary School
Hickory Point Elementary School |
— | Not in DB | |
Property History
| DATE: | EVENT: | PRICE: | SOURCE: |
|---|---|---|---|
| 5 Aug, 2016 | Sold | $676,000 | MRED MLS |
| 5 Jun, 2016 | Under contract | $699,000 | MRED MLS |
| 3 Jun, 2016 | Listed for sale | $699,000 | MRED MLS |
Room Specifics
Total Bedrooms: 4
Bedrooms Above Ground: 4
Bedrooms Below Ground: 0
Dimensions: —
Floor Type: Carpet
Dimensions: —
Floor Type: Carpet
Dimensions: —
Floor Type: Carpet
Full Bathrooms: 3
Bathroom Amenities: Whirlpool,Separate Shower,Double Sink
Bathroom in Basement: 0
Rooms: Foyer,Recreation Room
Basement Description: Finished
Other Specifics
| 2 | |
| — | |
| Asphalt | |
| — | |
| — | |
| 69 X 140 | |
| — | |
| Full | |
| Skylight(s), Hardwood Floors, First Floor Bedroom, First Floor Laundry, First Floor Full Bath | |
| Double Oven, Microwave, Dishwasher, High End Refrigerator, Freezer, Disposal | |
| Not in DB | |
| Sidewalks, Street Lights, Street Paved | |
| — | |
| — | |
| Gas Log |
Tax History
| Year | Property Taxes |
|---|---|
| 2016 | $11,020 |
Contact Agent
Nearby Similar Homes
Nearby Sold Comparables
Contact Agent
Listing Provided By
@properties




