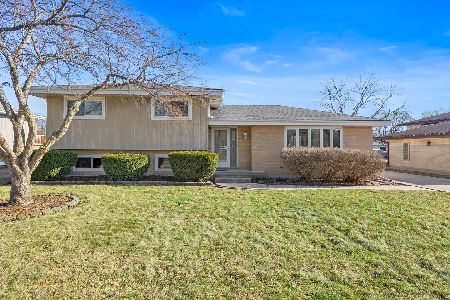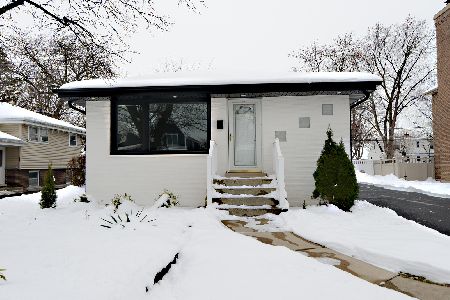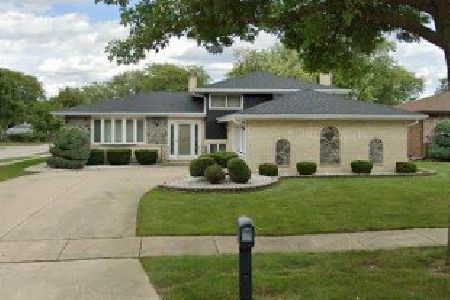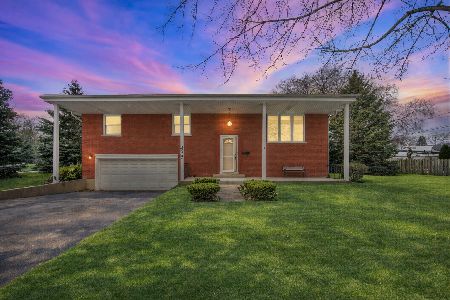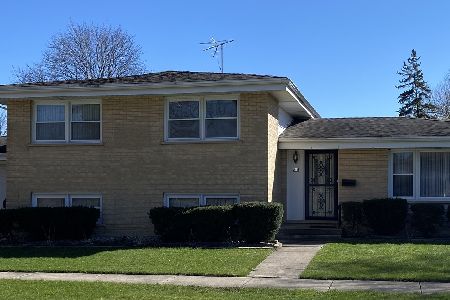207 Welter Drive, Wood Dale, Illinois 60191
$237,000
|
Sold
|
|
| Status: | Closed |
| Sqft: | 1,359 |
| Cost/Sqft: | $183 |
| Beds: | 3 |
| Baths: | 2 |
| Year Built: | 1966 |
| Property Taxes: | $6,154 |
| Days On Market: | 3026 |
| Lot Size: | 0,27 |
Description
Over 50 years in the Family! Beautiful quality built all brick bi-level home on quiet tree lined street on large corner lot with fenced back yard. Just 2 blocks east of the Songbird Slough Forrest Preserve & Trail. 3 bedroom, 1 1/2 baths with 2 car attached side load garage. Newly remodeled 2017 chef's dream island kitchen with new oak cabinetry and ceramic floors, new counter tops , stainless steal oven, microwave and dishwasher, big breakfast bar Opens to large dining room and living room with gleaming hardwood floors throughout. Updated main floor bathroom. Finished lower level family room with wood burning fireplace and powder room. Large storage/utility room with out side access. Great neighborhood pride and award winning schools. This property is being offered "As-Is" bring your decorating ideas & make this your new home!
Property Specifics
| Single Family | |
| — | |
| Bi-Level | |
| 1966 | |
| Full | |
| — | |
| No | |
| 0.27 |
| Du Page | |
| — | |
| 0 / Not Applicable | |
| None | |
| Public | |
| Public Sewer | |
| 09803556 | |
| 0317205003 |
Nearby Schools
| NAME: | DISTRICT: | DISTANCE: | |
|---|---|---|---|
|
Grade School
Elmer H Franzen Intermediate Sch |
10 | — | |
|
Middle School
F E Peacock Middle School |
10 | Not in DB | |
|
High School
Lake Park High School |
108 | Not in DB | |
|
Alternate Elementary School
Raymond Benson Primary School |
— | Not in DB | |
Property History
| DATE: | EVENT: | PRICE: | SOURCE: |
|---|---|---|---|
| 25 Jan, 2018 | Sold | $237,000 | MRED MLS |
| 9 Dec, 2017 | Under contract | $249,304 | MRED MLS |
| 17 Nov, 2017 | Listed for sale | $249,304 | MRED MLS |
Room Specifics
Total Bedrooms: 3
Bedrooms Above Ground: 3
Bedrooms Below Ground: 0
Dimensions: —
Floor Type: Hardwood
Dimensions: —
Floor Type: Hardwood
Full Bathrooms: 2
Bathroom Amenities: —
Bathroom in Basement: 1
Rooms: Utility Room-Lower Level
Basement Description: Partially Finished,Exterior Access
Other Specifics
| 2 | |
| Concrete Perimeter | |
| Concrete | |
| Deck | |
| Corner Lot | |
| 131X97X131X84 | |
| — | |
| None | |
| Hardwood Floors | |
| Range, Dishwasher, Refrigerator, Washer, Dryer | |
| Not in DB | |
| Sidewalks, Street Paved | |
| — | |
| — | |
| Wood Burning |
Tax History
| Year | Property Taxes |
|---|---|
| 2018 | $6,154 |
Contact Agent
Nearby Similar Homes
Nearby Sold Comparables
Contact Agent
Listing Provided By
Baird & Warner

