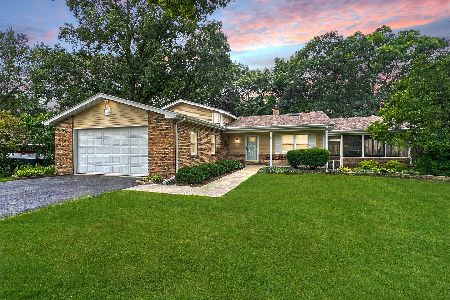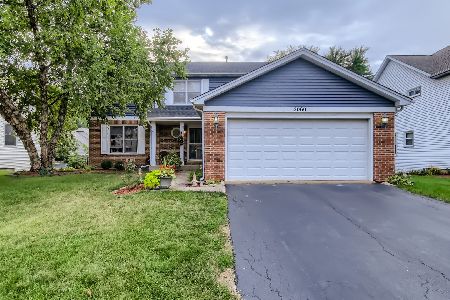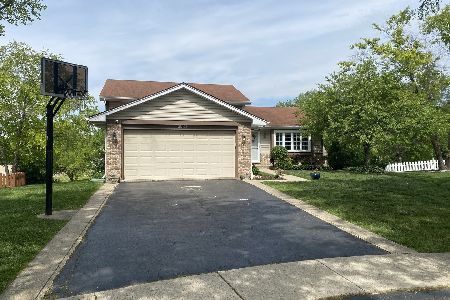2070 Arapaho Drive, West Chicago, Illinois 60185
$269,000
|
Sold
|
|
| Status: | Closed |
| Sqft: | 2,148 |
| Cost/Sqft: | $128 |
| Beds: | 3 |
| Baths: | 3 |
| Year Built: | 1995 |
| Property Taxes: | $8,232 |
| Days On Market: | 2489 |
| Lot Size: | 0,20 |
Description
You'll Fall in Love With This Picture-Perfect home! Truly Shows Like a Model, Well Cared-For As Well! Dramatic 2 Story Foyer Greets You & Leads You to The Vaulted Living & Dining Room. Gather Your Family In The Kitchen That Opens to Family Room. Kitchen Boasts Stainless Steel Appliances With Plenty of Room to Prepare Memorable Meals! Designer Powder Bath with Stylish Pedastill Sink! Unwind in Master Suite With Spa Shower, Dual Vanity and Custom Fixtures! 2 More Spacious Bedrooms and Hall Bath Grace The Second Floor. Incredible Finished Basement With Cool Cedar Ceiling and Plenty of Recessed Lighting! Spend Your Summer Evenings In Fenced Yard with Beautiful Deck Perfect For BBQ's. First Floor Large Laundry Room! Professionally Landscaped With Undergrouond Sprinkler System! Last 5 Years:HVAC,Windows,Roof & Washer/Dryer! It Just Doesn't Get Better Than This! Close To Everything!!
Property Specifics
| Single Family | |
| — | |
| Colonial | |
| 1995 | |
| Full | |
| — | |
| No | |
| 0.2 |
| Du Page | |
| Ashmore Estates | |
| 125 / Annual | |
| None | |
| Public | |
| Public Sewer | |
| 10291665 | |
| 0128401037 |
Nearby Schools
| NAME: | DISTRICT: | DISTANCE: | |
|---|---|---|---|
|
Grade School
Wegner Elementary School |
33 | — | |
|
Middle School
Leman Middle School |
33 | Not in DB | |
|
High School
Community High School |
94 | Not in DB | |
Property History
| DATE: | EVENT: | PRICE: | SOURCE: |
|---|---|---|---|
| 28 Jun, 2019 | Sold | $269,000 | MRED MLS |
| 21 May, 2019 | Under contract | $275,000 | MRED MLS |
| — | Last price change | $279,000 | MRED MLS |
| 27 Feb, 2019 | Listed for sale | $279,000 | MRED MLS |
Room Specifics
Total Bedrooms: 3
Bedrooms Above Ground: 3
Bedrooms Below Ground: 0
Dimensions: —
Floor Type: Carpet
Dimensions: —
Floor Type: Carpet
Full Bathrooms: 3
Bathroom Amenities: Double Sink
Bathroom in Basement: 0
Rooms: No additional rooms
Basement Description: Finished
Other Specifics
| 2 | |
| Concrete Perimeter | |
| Asphalt | |
| Deck | |
| — | |
| .20 | |
| — | |
| Full | |
| Vaulted/Cathedral Ceilings, First Floor Laundry, Walk-In Closet(s) | |
| Range, Microwave, Dishwasher, Refrigerator, Freezer, Washer, Dryer, Disposal, Stainless Steel Appliance(s), Water Softener Owned | |
| Not in DB | |
| Sidewalks, Street Paved | |
| — | |
| — | |
| — |
Tax History
| Year | Property Taxes |
|---|---|
| 2019 | $8,232 |
Contact Agent
Nearby Similar Homes
Nearby Sold Comparables
Contact Agent
Listing Provided By
RE/MAX Suburban







