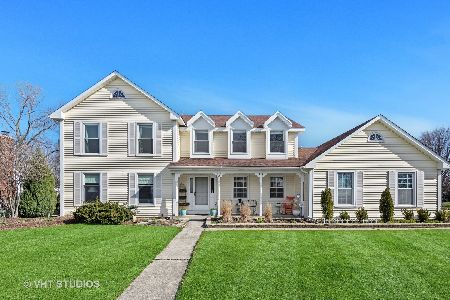2070 Cromwell Drive, Wheaton, Illinois 60189
$751,000
|
Sold
|
|
| Status: | Closed |
| Sqft: | 3,210 |
| Cost/Sqft: | $238 |
| Beds: | 4 |
| Baths: | 4 |
| Year Built: | 1987 |
| Property Taxes: | $12,519 |
| Days On Market: | 991 |
| Lot Size: | 0,30 |
Description
Welcome home! Step into this meticulously maintained and expansive 4-bedroom home located in Stonehedge Light and bright expansive floor plan 4 bedrooms, 3.1 bathrooms, home office and open concept layout. First floor highlights include custom high end kitchen boasting an inviting island, designer finishes, beverage center and layout that seamlessly flows into the family room adorned with vaulted ceilings and a stone fireplace. Discover a spacious dining room, a comfortable living room, and a office area all with hardwood floors. Upstairs, find four generously sized bedrooms with large closets and new carpet. The finished basement offers a bar area, rec room and second kitchen with ample space for entertaining guests. Backyard oasis professionally landscaped yard featuring professional landscaping, large patio, and a captivating firepit. Acclaimed Wheaton Schools, close to shopping, train and Downtown Wheaton!
Property Specifics
| Single Family | |
| — | |
| — | |
| 1987 | |
| — | |
| — | |
| No | |
| 0.3 |
| Du Page | |
| — | |
| — / Not Applicable | |
| — | |
| — | |
| — | |
| 11771536 | |
| 0532202012 |
Nearby Schools
| NAME: | DISTRICT: | DISTANCE: | |
|---|---|---|---|
|
Grade School
Whittier Elementary School |
200 | — | |
|
Middle School
Edison Middle School |
200 | Not in DB | |
|
High School
Wheaton Warrenville South H S |
200 | Not in DB | |
Property History
| DATE: | EVENT: | PRICE: | SOURCE: |
|---|---|---|---|
| 26 Jun, 2023 | Sold | $751,000 | MRED MLS |
| 16 May, 2023 | Under contract | $765,000 | MRED MLS |
| 15 May, 2023 | Listed for sale | $765,000 | MRED MLS |




































Room Specifics
Total Bedrooms: 4
Bedrooms Above Ground: 4
Bedrooms Below Ground: 0
Dimensions: —
Floor Type: —
Dimensions: —
Floor Type: —
Dimensions: —
Floor Type: —
Full Bathrooms: 4
Bathroom Amenities: —
Bathroom in Basement: 1
Rooms: —
Basement Description: Finished
Other Specifics
| 2.5 | |
| — | |
| — | |
| — | |
| — | |
| 96X138 | |
| — | |
| — | |
| — | |
| — | |
| Not in DB | |
| — | |
| — | |
| — | |
| — |
Tax History
| Year | Property Taxes |
|---|---|
| 2023 | $12,519 |
Contact Agent
Nearby Similar Homes
Nearby Sold Comparables
Contact Agent
Listing Provided By
john greene, Realtor







