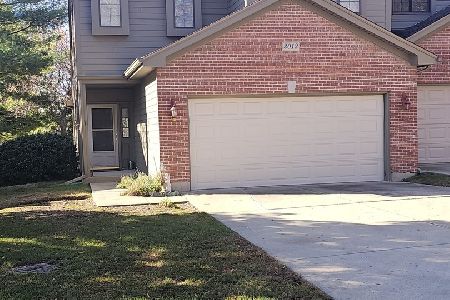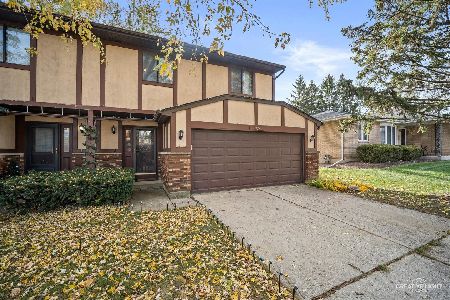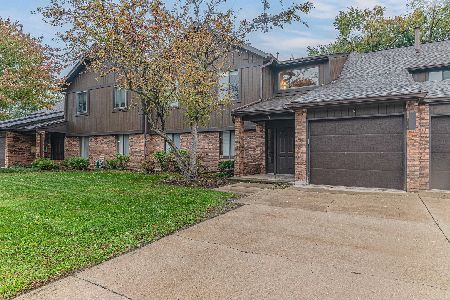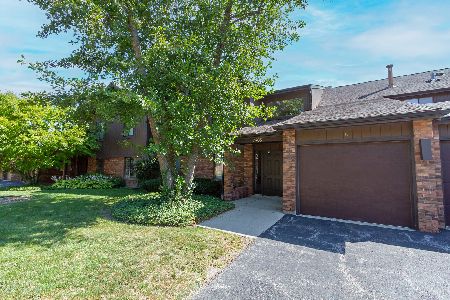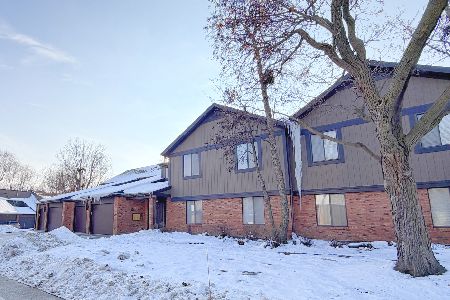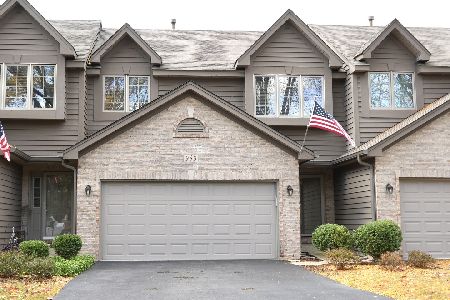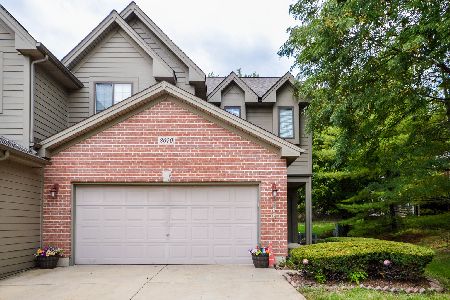2070 Jeffrey Lane, Elgin, Illinois 60123
$185,950
|
Sold
|
|
| Status: | Closed |
| Sqft: | 2,378 |
| Cost/Sqft: | $79 |
| Beds: | 3 |
| Baths: | 3 |
| Year Built: | 1997 |
| Property Taxes: | $5,166 |
| Days On Market: | 3525 |
| Lot Size: | 0,00 |
Description
So Much Living Space in this 2,300+ sq ft 3 Bedroom/2.1 Bathroom CORNER Unit Town Home Steps from Big Timber Metra and Minutes from 90 & Sherman Hospital. This home features Newer Stainless Appliances, Pergo Floors, Refinished Kitchen Cabinets, 2 Car Garage & Recently Painted Throughout. Very Well Maintained home and Strong HOA: New Roof in 2014. Enjoy the comfort of a 1st Floor Master with En Suite Bath and the Privacy of a Corner Unit home which Backs up to a Wooded area. 2nd Floor Loft is an Ideal play room or 2nd Family Room. This "Lauren" Model is the Largest Floor Plan at Wynstone Of Century Oaks.
Property Specifics
| Condos/Townhomes | |
| 2 | |
| — | |
| 1997 | |
| None | |
| LAUREN | |
| No | |
| — |
| Kane | |
| Wynstone Of Century Oaks | |
| 240 / Monthly | |
| Insurance,Exterior Maintenance,Lawn Care,Snow Removal | |
| Public | |
| Public Sewer | |
| 09200087 | |
| 0604403039 |
Nearby Schools
| NAME: | DISTRICT: | DISTANCE: | |
|---|---|---|---|
|
Grade School
Century Oaks Elementary School |
46 | — | |
|
Middle School
Kimball Middle School |
46 | Not in DB | |
|
High School
Larkin High School |
46 | Not in DB | |
Property History
| DATE: | EVENT: | PRICE: | SOURCE: |
|---|---|---|---|
| 28 Jul, 2011 | Sold | $156,200 | MRED MLS |
| 8 Jun, 2011 | Under contract | $156,200 | MRED MLS |
| 24 May, 2011 | Listed for sale | $156,200 | MRED MLS |
| 10 Jun, 2016 | Sold | $185,950 | MRED MLS |
| 27 Apr, 2016 | Under contract | $189,000 | MRED MLS |
| 19 Apr, 2016 | Listed for sale | $189,000 | MRED MLS |
Room Specifics
Total Bedrooms: 3
Bedrooms Above Ground: 3
Bedrooms Below Ground: 0
Dimensions: —
Floor Type: Carpet
Dimensions: —
Floor Type: Carpet
Full Bathrooms: 3
Bathroom Amenities: Whirlpool,Separate Shower,Double Sink
Bathroom in Basement: 0
Rooms: Loft,Sitting Room,Walk In Closet
Basement Description: Slab
Other Specifics
| 2 | |
| Concrete Perimeter | |
| Concrete | |
| Patio, End Unit | |
| Common Grounds,Cul-De-Sac,Landscaped,Wooded | |
| COMMON GROUNDS | |
| — | |
| Full | |
| Vaulted/Cathedral Ceilings, Hardwood Floors, First Floor Bedroom, In-Law Arrangement, Laundry Hook-Up in Unit, Storage | |
| — | |
| Not in DB | |
| — | |
| — | |
| None | |
| Attached Fireplace Doors/Screen, Electric, Gas Log |
Tax History
| Year | Property Taxes |
|---|---|
| 2011 | $5,991 |
| 2016 | $5,166 |
Contact Agent
Nearby Similar Homes
Nearby Sold Comparables
Contact Agent
Listing Provided By
Related Realty

