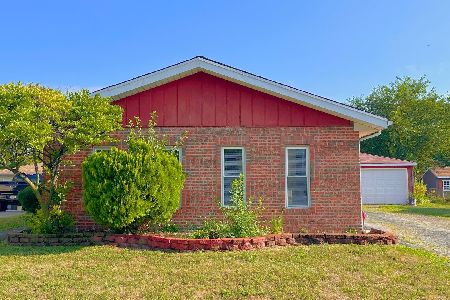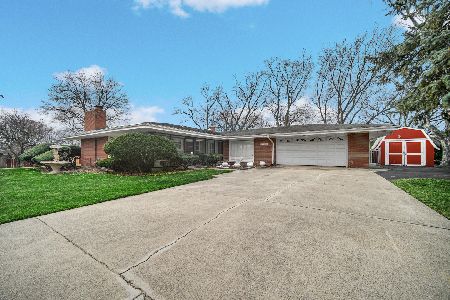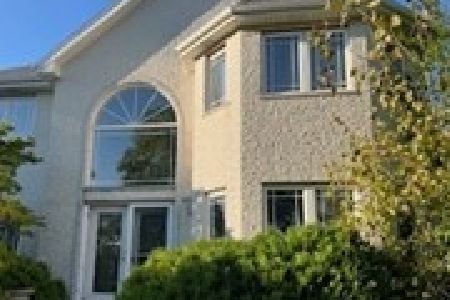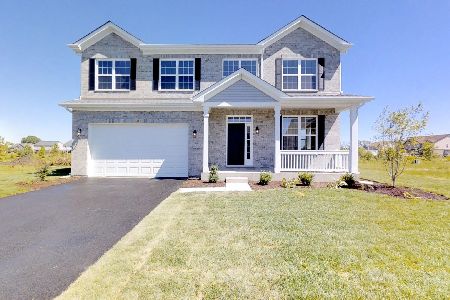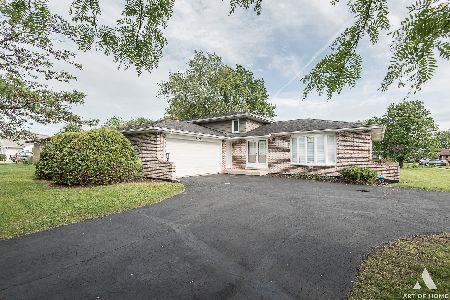20704 Sandridge Drive, Lynwood, Illinois 60411
$255,000
|
Sold
|
|
| Status: | Closed |
| Sqft: | 1,241 |
| Cost/Sqft: | $209 |
| Beds: | 3 |
| Baths: | 2 |
| Year Built: | 1978 |
| Property Taxes: | $2,999 |
| Days On Market: | 1219 |
| Lot Size: | 0,00 |
Description
Immaculate brick and sided tri level home in Lynwood. Beautiful landscaping greets you as you approach the home. Walk into your arched entryway with large living and dining areas, expertly tiled along with blinds. Eat-in kitchen with stainless appliances. Kitchen overlooks the beautiful brick fireplace and large family room area. Home features two full baths and 3 bigger bedrooms on the upper level. All bedrooms have stunning wood flooring. Large Backyard retreat with shaded deck. Yard backs up to a park for children. Close to transportation for your commute!
Property Specifics
| Single Family | |
| — | |
| — | |
| 1978 | |
| — | |
| TRI LEVEL | |
| No | |
| — |
| Cook | |
| — | |
| 0 / Not Applicable | |
| — | |
| — | |
| — | |
| 11630079 | |
| 32134010280000 |
Nearby Schools
| NAME: | DISTRICT: | DISTANCE: | |
|---|---|---|---|
|
Grade School
Sandridge Elementary School |
172 | — | |
|
Middle School
Sandridge Elementary School |
172 | Not in DB | |
Property History
| DATE: | EVENT: | PRICE: | SOURCE: |
|---|---|---|---|
| 8 Feb, 2023 | Sold | $255,000 | MRED MLS |
| 20 Dec, 2022 | Under contract | $259,900 | MRED MLS |
| — | Last price change | $269,900 | MRED MLS |
| 15 Sep, 2022 | Listed for sale | $279,900 | MRED MLS |
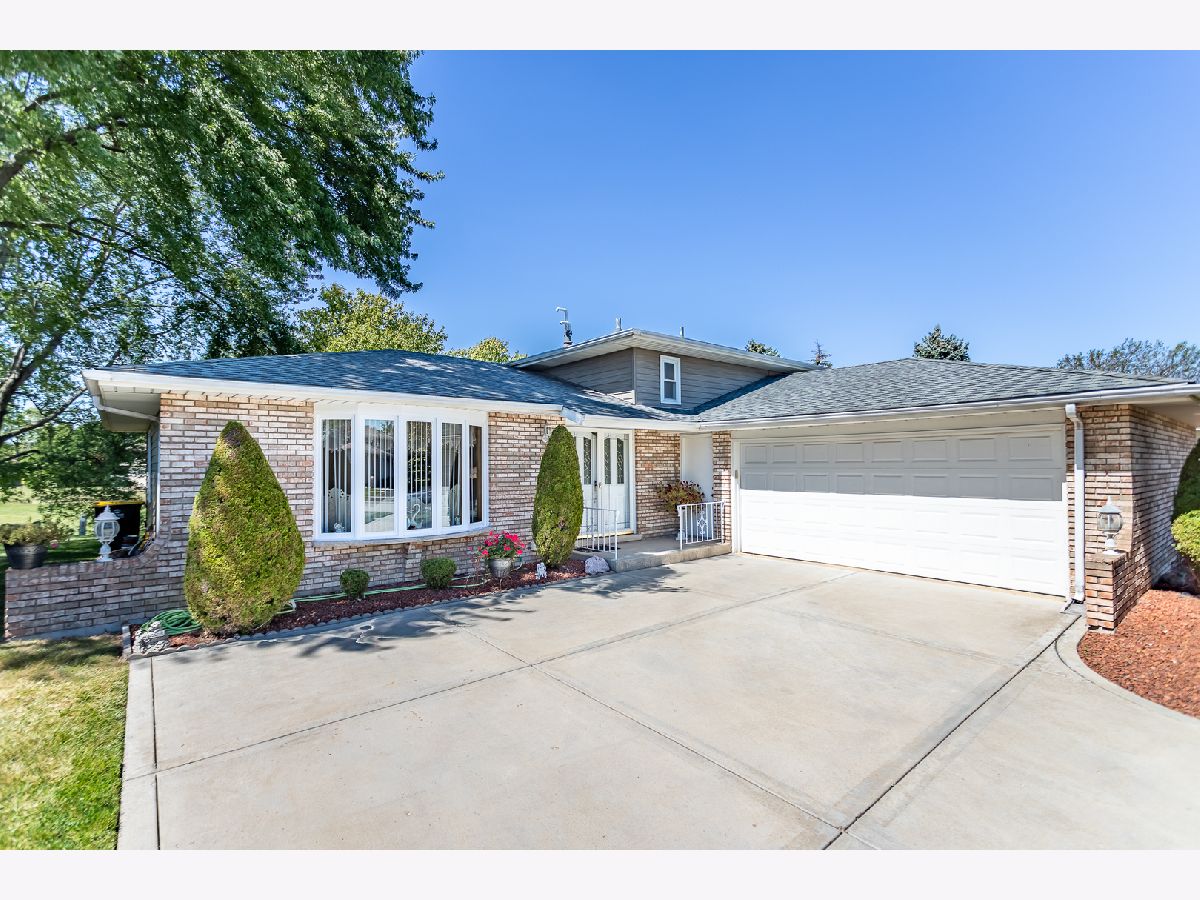

Room Specifics
Total Bedrooms: 3
Bedrooms Above Ground: 3
Bedrooms Below Ground: 0
Dimensions: —
Floor Type: —
Dimensions: —
Floor Type: —
Full Bathrooms: 2
Bathroom Amenities: —
Bathroom in Basement: 0
Rooms: —
Basement Description: None
Other Specifics
| 2 | |
| — | |
| — | |
| — | |
| — | |
| 65X180 | |
| — | |
| — | |
| — | |
| — | |
| Not in DB | |
| — | |
| — | |
| — | |
| — |
Tax History
| Year | Property Taxes |
|---|---|
| 2023 | $2,999 |
Contact Agent
Nearby Similar Homes
Nearby Sold Comparables
Contact Agent
Listing Provided By
McColly Real Estate

