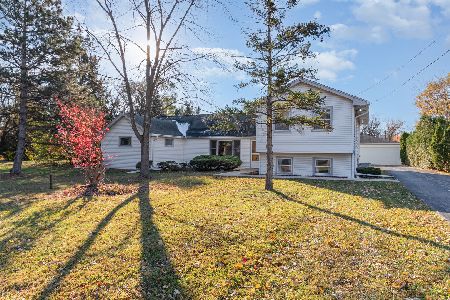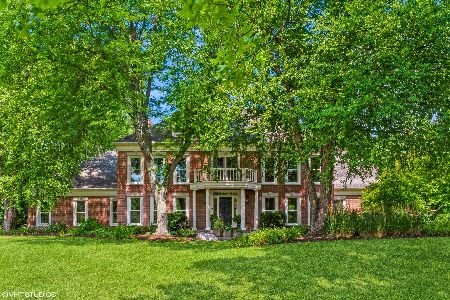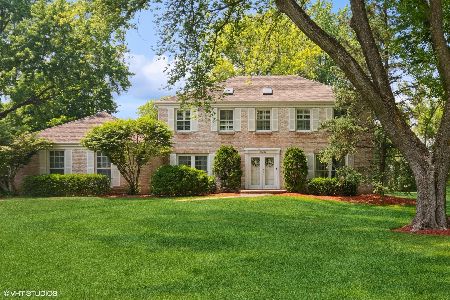20705 Weatherstone Road, Kildeer, Illinois 60047
$585,000
|
Sold
|
|
| Status: | Closed |
| Sqft: | 3,180 |
| Cost/Sqft: | $193 |
| Beds: | 4 |
| Baths: | 4 |
| Year Built: | 1988 |
| Property Taxes: | $13,167 |
| Days On Market: | 3592 |
| Lot Size: | 1,06 |
Description
Rare PRESTONFIELD stately brick Georgian on a set back tree lined lot! Completely refreshed! Light, Bright and Airy!!! 5 Bedrooms, 3.1 Baths, HW Floors, 5 piece painted crown molding and white trim throughout home. Bright spacious fin lower level with 5th bedroom and upscale full bath, 2 rec room areas and plenty of storage space. Large gourmet kitchen with granite counters, stainless steel appliances, island, pantry and new lighting. Remodeled Master Bath with new tub, vanities and organized custom master closet. Almost new furnace and A/C. Full brick exterior. mature landscaping & PUBLIC SEWERS! Desirable school dist. & Fabulous lot! Adjacent to Bath and Tennis Club! QUICK CLOSE AVAILABLE. *****ARCHITECTURAL PLANS HAVE ALREADY BEEN COMPLETED TO ADD A THIRD CAR GARAGE PER PLAN*****
Property Specifics
| Single Family | |
| — | |
| Georgian | |
| 1988 | |
| Full | |
| CUSTOM | |
| No | |
| 1.06 |
| Lake | |
| Prestonfield | |
| 0 / Not Applicable | |
| None | |
| Private Well | |
| Public Sewer | |
| 09174790 | |
| 14351060070000 |
Nearby Schools
| NAME: | DISTRICT: | DISTANCE: | |
|---|---|---|---|
|
Grade School
Isaac Fox Elementary School |
95 | — | |
|
Middle School
Lake Zurich Middle - S Campus |
95 | Not in DB | |
|
High School
Lake Zurich High School |
95 | Not in DB | |
Property History
| DATE: | EVENT: | PRICE: | SOURCE: |
|---|---|---|---|
| 25 Jul, 2014 | Sold | $558,950 | MRED MLS |
| 20 Jun, 2014 | Under contract | $598,100 | MRED MLS |
| 21 May, 2014 | Listed for sale | $598,100 | MRED MLS |
| 20 May, 2016 | Sold | $585,000 | MRED MLS |
| 1 Apr, 2016 | Under contract | $615,000 | MRED MLS |
| 24 Mar, 2016 | Listed for sale | $615,000 | MRED MLS |
Room Specifics
Total Bedrooms: 5
Bedrooms Above Ground: 4
Bedrooms Below Ground: 1
Dimensions: —
Floor Type: Carpet
Dimensions: —
Floor Type: Carpet
Dimensions: —
Floor Type: Carpet
Dimensions: —
Floor Type: —
Full Bathrooms: 4
Bathroom Amenities: Separate Shower,Double Sink,Soaking Tub
Bathroom in Basement: 1
Rooms: Bedroom 5,Exercise Room,Recreation Room
Basement Description: Finished
Other Specifics
| 2 | |
| Concrete Perimeter | |
| Asphalt | |
| Patio | |
| Landscaped,Wooded | |
| 291X129X130X286X79 | |
| Unfinished | |
| Full | |
| Skylight(s), Hardwood Floors, First Floor Laundry | |
| Double Oven, Microwave, Dishwasher, Refrigerator, Disposal | |
| Not in DB | |
| Pool, Tennis Courts | |
| — | |
| — | |
| Wood Burning, Attached Fireplace Doors/Screen |
Tax History
| Year | Property Taxes |
|---|---|
| 2014 | $12,520 |
| 2016 | $13,167 |
Contact Agent
Nearby Sold Comparables
Contact Agent
Listing Provided By
Baird & Warner






