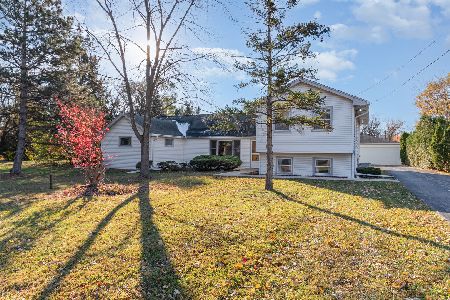20725 Weatherstone Road, Kildeer, Illinois 60047
$556,000
|
Sold
|
|
| Status: | Closed |
| Sqft: | 3,942 |
| Cost/Sqft: | $145 |
| Beds: | 4 |
| Baths: | 4 |
| Year Built: | 1986 |
| Property Taxes: | $14,406 |
| Days On Market: | 3873 |
| Lot Size: | 0,93 |
Description
Outstanding price - just reduced! Spacious OPEN CONCEPT 3800 sf home - 3 car garage. Impressive 4 bedrooms, Two Fireplaces, Huge Rec Room for family who entertains. Large Chef's Kitchen boasts Commercial Stove, Granite, Island, Dbl Oven and plenty of space for eat in table+room for any gathering. Important replacements are all done: NEW Roof, Windows, Mech, Central Vac & Repainted Kitchen Cabinets! EXTRAS: French doors, wet bar, Living Room, Great Room, & Family Room + Finished Basement complete with full bath & storage. Ideal location for walking to Deer Park, Farmington Bath & Tennis Club. Convenient to 53. Fantastic schools. BONUS: this neighborhood is unique that it is on sewer not septic. MOVE-IN-READY! A MUST SEE!
Property Specifics
| Single Family | |
| — | |
| Tudor | |
| 1986 | |
| Full | |
| TUDOR | |
| No | |
| 0.93 |
| Lake | |
| Prestonfield | |
| 0 / Not Applicable | |
| None | |
| Private Well | |
| Public Sewer | |
| 08956439 | |
| 14342050030000 |
Nearby Schools
| NAME: | DISTRICT: | DISTANCE: | |
|---|---|---|---|
|
Grade School
Isaac Fox Elementary School |
95 | — | |
|
Middle School
Lake Zurich Middle - S Campus |
95 | Not in DB | |
|
High School
Lake Zurich High School |
95 | Not in DB | |
Property History
| DATE: | EVENT: | PRICE: | SOURCE: |
|---|---|---|---|
| 29 Jan, 2016 | Sold | $556,000 | MRED MLS |
| 8 Dec, 2015 | Under contract | $570,900 | MRED MLS |
| — | Last price change | $588,888 | MRED MLS |
| 17 Jun, 2015 | Listed for sale | $609,900 | MRED MLS |
| 9 Mar, 2020 | Sold | $585,000 | MRED MLS |
| 9 Feb, 2020 | Under contract | $599,900 | MRED MLS |
| 21 Dec, 2019 | Listed for sale | $599,900 | MRED MLS |
Room Specifics
Total Bedrooms: 4
Bedrooms Above Ground: 4
Bedrooms Below Ground: 0
Dimensions: —
Floor Type: Carpet
Dimensions: —
Floor Type: Carpet
Dimensions: —
Floor Type: Carpet
Full Bathrooms: 4
Bathroom Amenities: Whirlpool,Separate Shower,Steam Shower,Double Sink
Bathroom in Basement: 1
Rooms: Exercise Room,Recreation Room,Storage
Basement Description: Finished
Other Specifics
| 3 | |
| Concrete Perimeter | |
| Asphalt | |
| Deck | |
| — | |
| 51X54X137X168X133X124 | |
| — | |
| Full | |
| Bar-Wet, Hardwood Floors | |
| Double Oven, Microwave, Dishwasher, Refrigerator, Bar Fridge, Washer, Dryer, Disposal | |
| Not in DB | |
| Street Paved | |
| — | |
| — | |
| Wood Burning, Gas Log, Gas Starter |
Tax History
| Year | Property Taxes |
|---|---|
| 2016 | $14,406 |
| 2020 | $13,863 |
Contact Agent
Nearby Sold Comparables
Contact Agent
Listing Provided By
Berkshire Hathaway HomeServices Visions Realty




