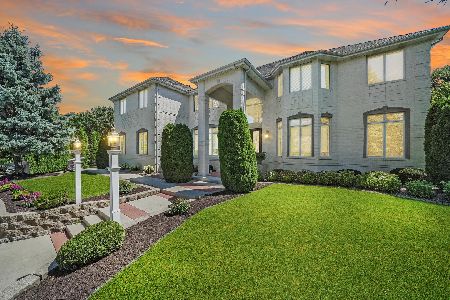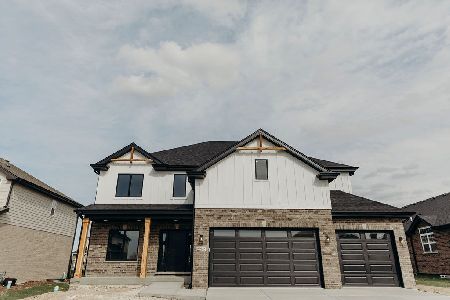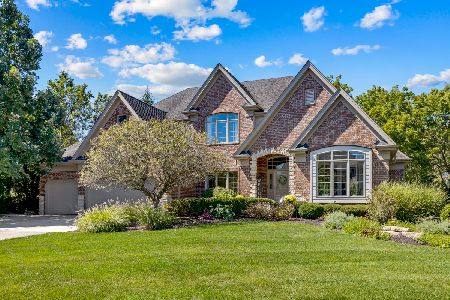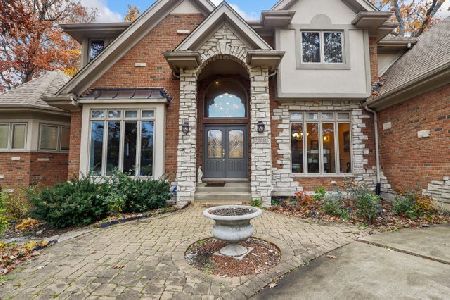20706 Cardinal Court, Frankfort, Illinois 60423
$569,000
|
Sold
|
|
| Status: | Closed |
| Sqft: | 3,650 |
| Cost/Sqft: | $156 |
| Beds: | 4 |
| Baths: | 4 |
| Year Built: | 2003 |
| Property Taxes: | $16,959 |
| Days On Market: | 3556 |
| Lot Size: | 0,36 |
Description
Magnificent two story home on wooded lot in prestigious Abbey Woods! This custom designed home takes advantage of the wooded views out every window. The open concept living area includes eat in kitchen and great room with soaring ceilings and fireplace. Adjacent to the great room is an office with french doors. This home also features formal living and dining space. The spacious kitchen features large architectural island with additional seating, granite counter tops and back splash with all stainless steel appliances. Huge master has bath with skylight, dual sinks, whirlpool tub and walk in shower. Partially finished walk out basement with family room, full bath and bar. Side load three (3) car heated garage. First floor landry/mud room. Deck off main floor, paver patio from walk out basement.
Property Specifics
| Single Family | |
| — | |
| — | |
| 2003 | |
| Full,Walkout | |
| — | |
| No | |
| 0.36 |
| Will | |
| Abbey Woods | |
| 150 / Annual | |
| Other | |
| Community Well | |
| Public Sewer | |
| 09206353 | |
| 1909221010070000 |
Nearby Schools
| NAME: | DISTRICT: | DISTANCE: | |
|---|---|---|---|
|
Grade School
Grand Prairie Elementary School |
157C | — | |
|
Middle School
Hickory Creek Middle School |
157C | Not in DB | |
|
High School
Lincoln-way East High School |
210 | Not in DB | |
|
Alternate Elementary School
Chelsea Elementary School |
— | Not in DB | |
Property History
| DATE: | EVENT: | PRICE: | SOURCE: |
|---|---|---|---|
| 17 Jun, 2016 | Sold | $569,000 | MRED MLS |
| 30 Apr, 2016 | Under contract | $569,000 | MRED MLS |
| 26 Apr, 2016 | Listed for sale | $569,000 | MRED MLS |
Room Specifics
Total Bedrooms: 4
Bedrooms Above Ground: 4
Bedrooms Below Ground: 0
Dimensions: —
Floor Type: Carpet
Dimensions: —
Floor Type: Carpet
Dimensions: —
Floor Type: Carpet
Full Bathrooms: 4
Bathroom Amenities: Whirlpool,Separate Shower,Double Sink
Bathroom in Basement: 1
Rooms: Great Room,Office
Basement Description: Partially Finished,Exterior Access
Other Specifics
| 3 | |
| Concrete Perimeter | |
| Concrete | |
| Deck, Patio, Brick Paver Patio, Storms/Screens | |
| Corner Lot,Cul-De-Sac,Wooded | |
| 101X155X100X156 | |
| — | |
| Full | |
| Vaulted/Cathedral Ceilings, Skylight(s), Bar-Wet, Hardwood Floors, First Floor Laundry | |
| Double Oven, Microwave, Dishwasher, High End Refrigerator, Disposal, Stainless Steel Appliance(s) | |
| Not in DB | |
| — | |
| — | |
| — | |
| Gas Log |
Tax History
| Year | Property Taxes |
|---|---|
| 2016 | $16,959 |
Contact Agent
Nearby Similar Homes
Contact Agent
Listing Provided By
Keller Williams Preferred Rlty







