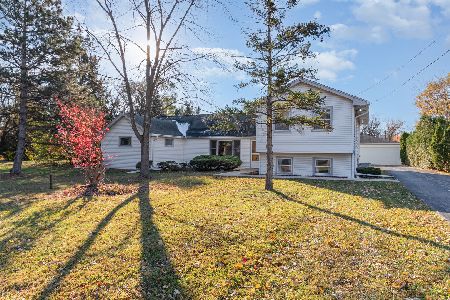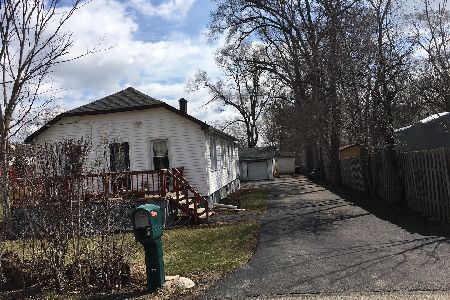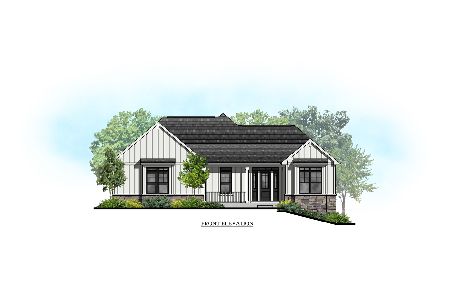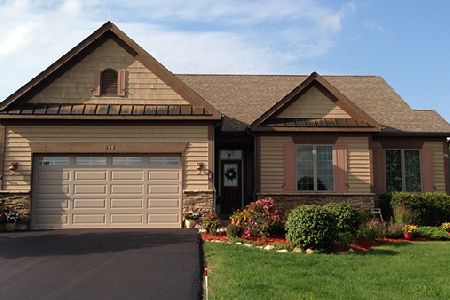20709 Chartwell Drive, Kildeer, Illinois 60047
$699,900
|
Sold
|
|
| Status: | Closed |
| Sqft: | 3,838 |
| Cost/Sqft: | $182 |
| Beds: | 4 |
| Baths: | 4 |
| Year Built: | 1985 |
| Property Taxes: | $16,010 |
| Days On Market: | 1750 |
| Lot Size: | 0,90 |
Description
The perfect blend of classic and contemporary! Stately all brick, 2 story surrounded by immaculate landscaping on highest lot in desirable Prestonfield! Custom wood working and high end fixtures t-out! 1st floor features all hardwood, with spacious living room and formal dining room. Eat in kitchen with granite, large custom island and 2 ranges! Double sided fireplace connects kitchen and family room which leads to 3 season room! Spacious mud room with first floor laundry off 3 car garage. Large master with massive ensuite featuring custom dual granite vanities. 3 additional bedrooms, full bath & large landing complete 2nd floor. Finished basement makes perfect additional entertaining space along with spacious rec/flex room. Brick patio surrounded by almost one acre of magazine landscaping with sprinkler system! Loads of space, charming character & an unbeatable private, wooded lot! Newer roof & mechanicals. Minutes from Deer Park shopping/dining, Farmington Bath and Tennis Club and easy access to highways!
Property Specifics
| Single Family | |
| — | |
| Traditional | |
| 1985 | |
| Full | |
| — | |
| No | |
| 0.9 |
| Lake | |
| Prestonfield | |
| 0 / Not Applicable | |
| None | |
| Private Well | |
| Public Sewer | |
| 11047080 | |
| 14351070140000 |
Property History
| DATE: | EVENT: | PRICE: | SOURCE: |
|---|---|---|---|
| 29 Jul, 2015 | Sold | $562,500 | MRED MLS |
| 8 Jun, 2015 | Under contract | $649,000 | MRED MLS |
| — | Last price change | $699,000 | MRED MLS |
| 20 Mar, 2015 | Listed for sale | $719,000 | MRED MLS |
| 10 May, 2021 | Sold | $699,900 | MRED MLS |
| 11 Apr, 2021 | Under contract | $699,900 | MRED MLS |
| 8 Apr, 2021 | Listed for sale | $699,900 | MRED MLS |
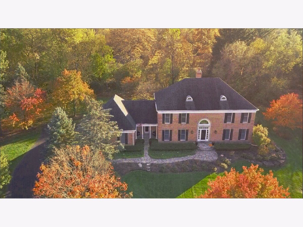
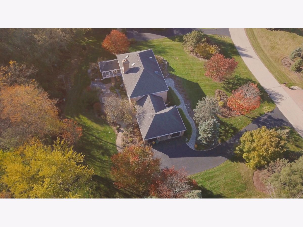
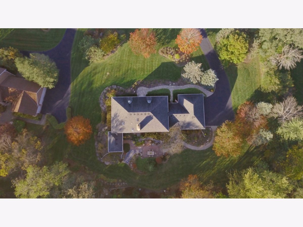
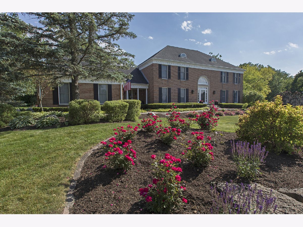
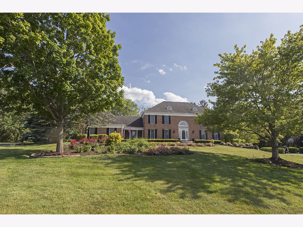
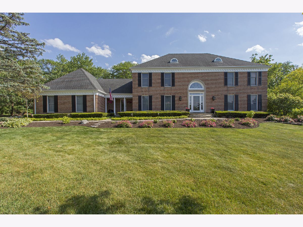
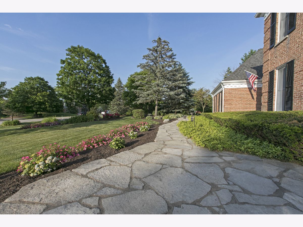
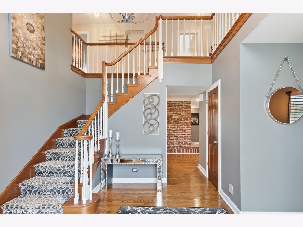
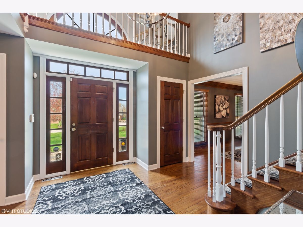
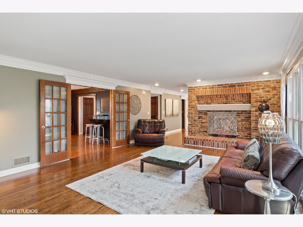
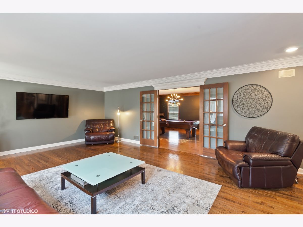
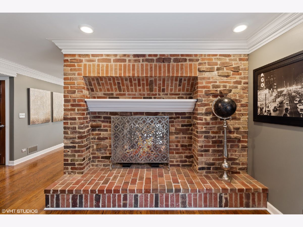
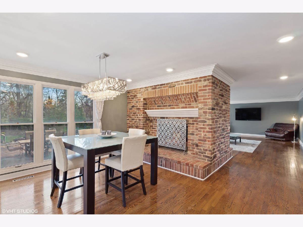
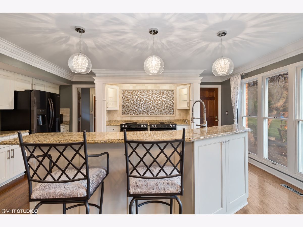
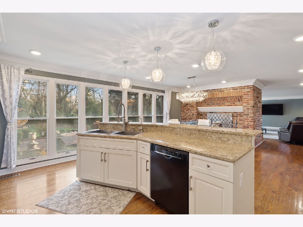
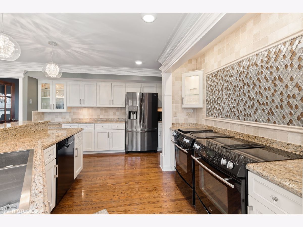
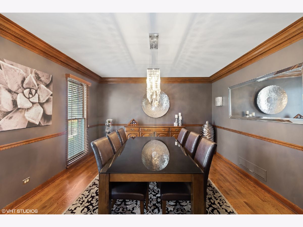
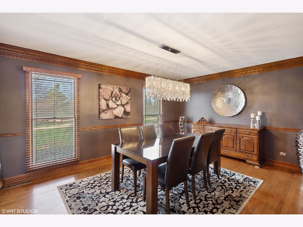
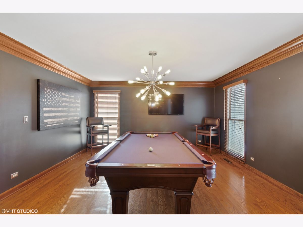
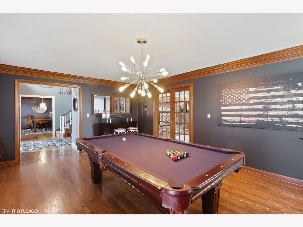
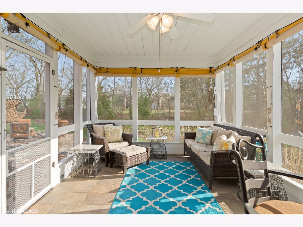
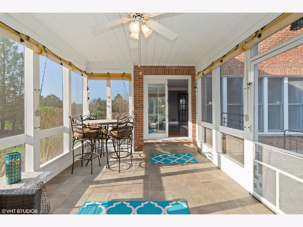
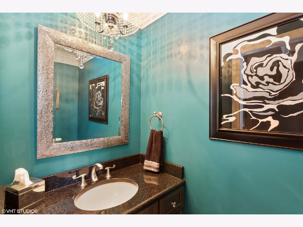
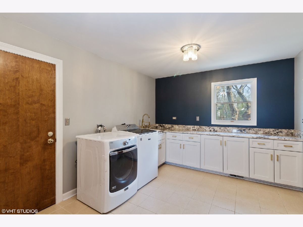
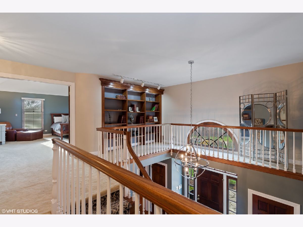
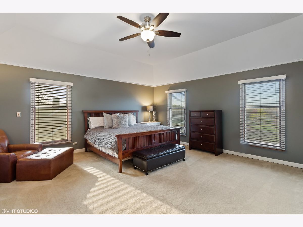
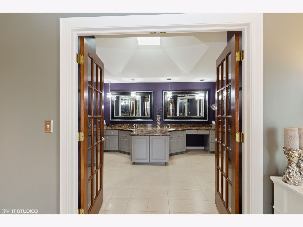
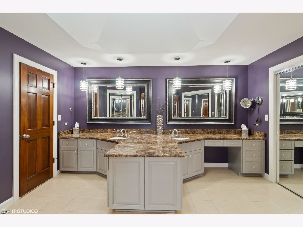
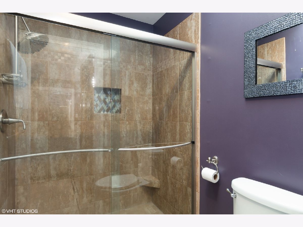
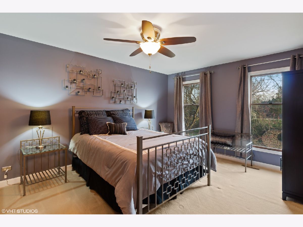
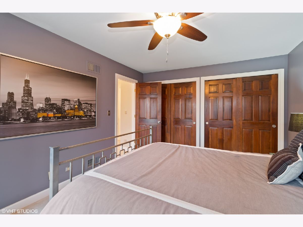
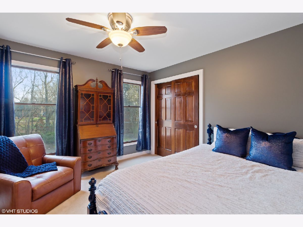
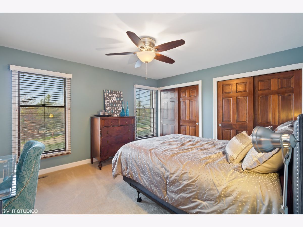
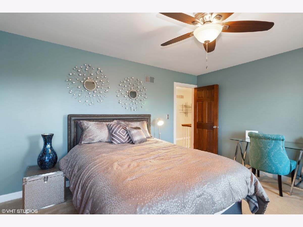
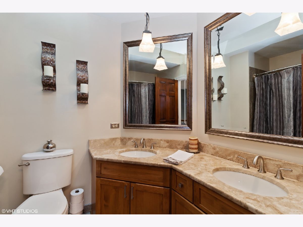
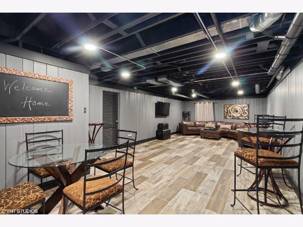
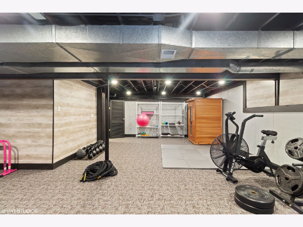
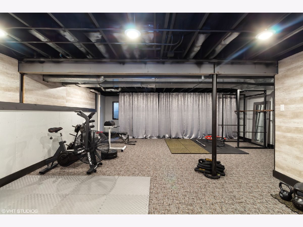
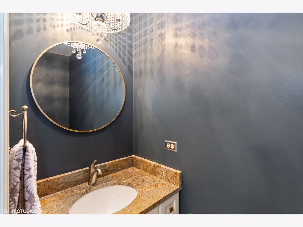
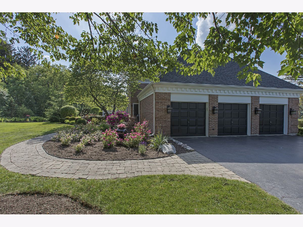
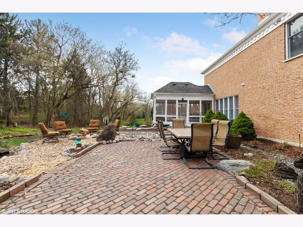
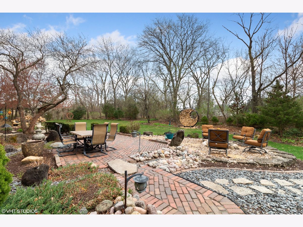
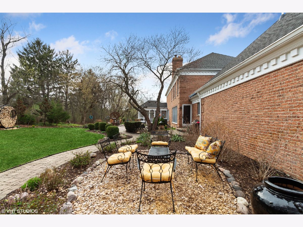
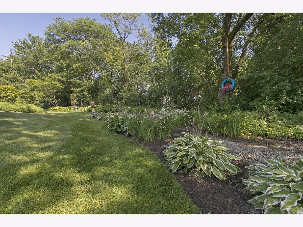
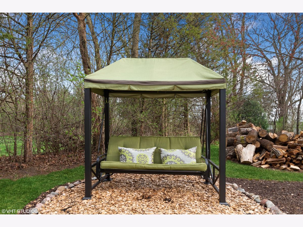
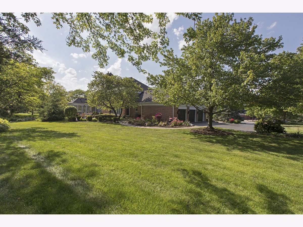
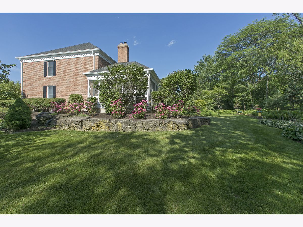
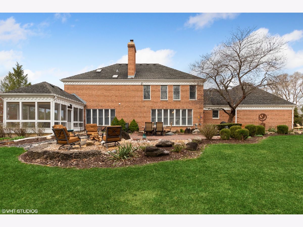
Room Specifics
Total Bedrooms: 4
Bedrooms Above Ground: 4
Bedrooms Below Ground: 0
Dimensions: —
Floor Type: Carpet
Dimensions: —
Floor Type: Carpet
Dimensions: —
Floor Type: Carpet
Full Bathrooms: 4
Bathroom Amenities: Separate Shower,Double Sink
Bathroom in Basement: 0
Rooms: Foyer,Recreation Room,Storage,Sun Room
Basement Description: Partially Finished,Crawl
Other Specifics
| 3 | |
| Concrete Perimeter | |
| Asphalt | |
| Patio, Porch Screened, Brick Paver Patio, Storms/Screens | |
| Wooded | |
| 190X184X233X196 | |
| Unfinished | |
| Full | |
| Vaulted/Cathedral Ceilings, Hardwood Floors, First Floor Laundry | |
| Double Oven, Microwave, Dishwasher, Refrigerator, Washer, Dryer, Disposal | |
| Not in DB | |
| — | |
| — | |
| — | |
| Double Sided, Attached Fireplace Doors/Screen, Gas Log |
Tax History
| Year | Property Taxes |
|---|---|
| 2015 | $14,674 |
| 2021 | $16,010 |
Contact Agent
Nearby Similar Homes
Nearby Sold Comparables
Contact Agent
Listing Provided By
ARNI Realty Incorporated

