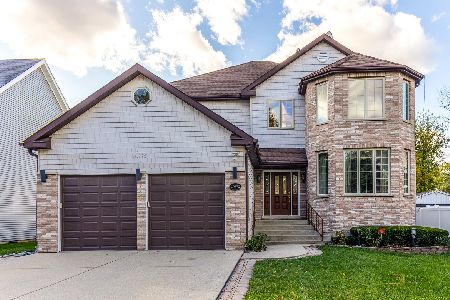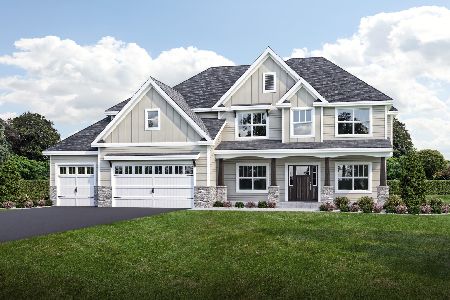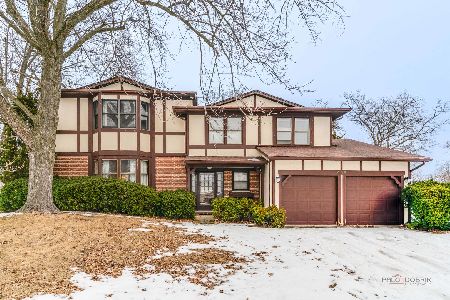20716 Margaret Avenue, Prairie View, Illinois 60069
$460,000
|
Sold
|
|
| Status: | Closed |
| Sqft: | 2,485 |
| Cost/Sqft: | $189 |
| Beds: | 5 |
| Baths: | 3 |
| Year Built: | 1960 |
| Property Taxes: | $11,321 |
| Days On Market: | 1606 |
| Lot Size: | 0,31 |
Description
This sunny 5 bedroom contemporary house offers a perfect match of living/dining area with designer kitchen and vaulted ceiling family room on the first floor. Hardwood floors throughout, a wood-burning fireplace, large bathrooms with granite and ceramic tiles add to the value of this property. Many recent upgrades including new appliances, new windows, and doors, a completely new roof, two AC/ Heating systems just installed, one extra AC/heating eco/saver system on a wall, Lots of closet space on both floors, a nice cozy fireplace will keep the house warm all winter without heat! Great huge fenced back yard for kids to play and gardening. Absolute must see!
Property Specifics
| Single Family | |
| — | |
| Contemporary | |
| 1960 | |
| None | |
| 2 STORY | |
| No | |
| 0.31 |
| Lake | |
| Horatio Gardens | |
| 0 / Not Applicable | |
| None | |
| Public | |
| Public Sewer | |
| 11240116 | |
| 15332010120000 |
Nearby Schools
| NAME: | DISTRICT: | DISTANCE: | |
|---|---|---|---|
|
Grade School
Earl Pritchett School |
102 | — | |
|
Middle School
Aptakisic Junior High School |
102 | Not in DB | |
|
High School
Adlai E Stevenson High School |
125 | Not in DB | |
Property History
| DATE: | EVENT: | PRICE: | SOURCE: |
|---|---|---|---|
| 22 Dec, 2010 | Sold | $305,000 | MRED MLS |
| 19 Jul, 2010 | Under contract | $299,000 | MRED MLS |
| — | Last price change | $330,000 | MRED MLS |
| 3 May, 2010 | Listed for sale | $430,000 | MRED MLS |
| 11 Jul, 2014 | Sold | $345,000 | MRED MLS |
| 4 Jun, 2014 | Under contract | $354,900 | MRED MLS |
| — | Last price change | $364,900 | MRED MLS |
| 8 Mar, 2014 | Listed for sale | $374,900 | MRED MLS |
| 20 Dec, 2021 | Sold | $460,000 | MRED MLS |
| 21 Nov, 2021 | Under contract | $468,900 | MRED MLS |
| — | Last price change | $474,900 | MRED MLS |
| 7 Oct, 2021 | Listed for sale | $479,900 | MRED MLS |
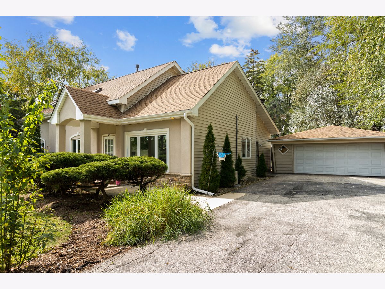
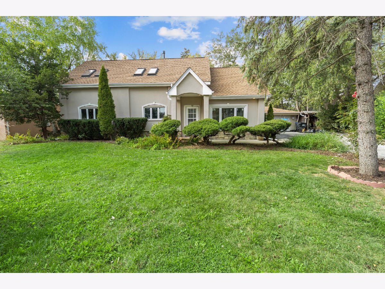
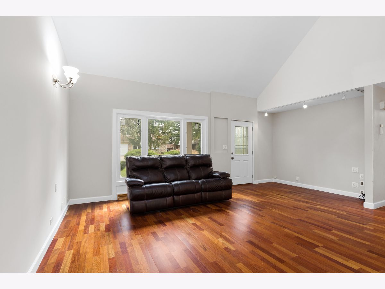
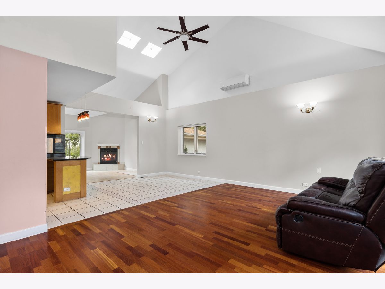
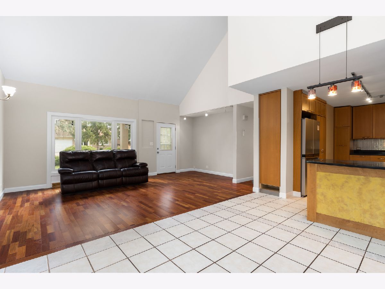
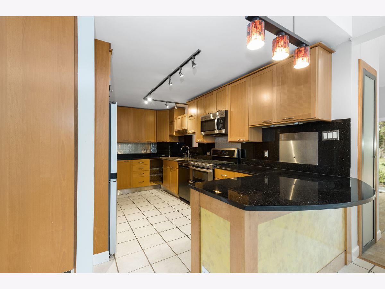
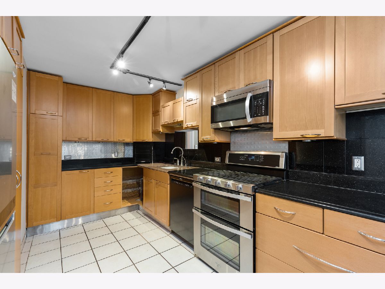
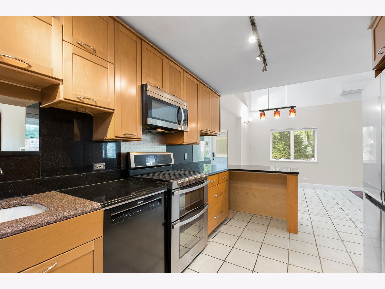
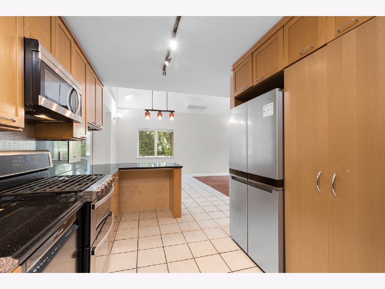
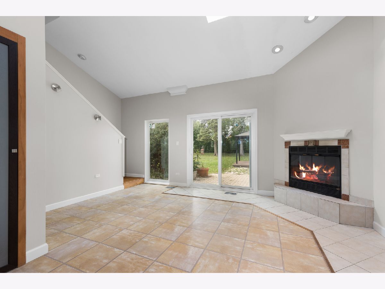
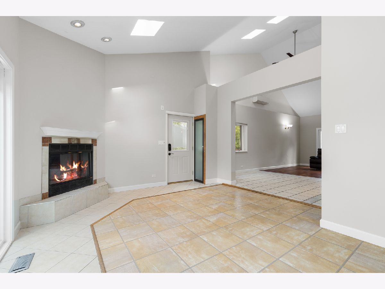
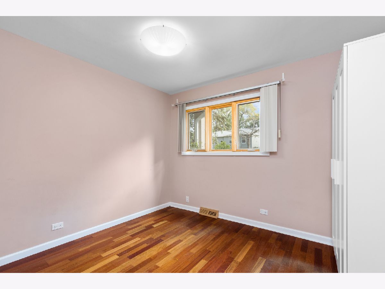
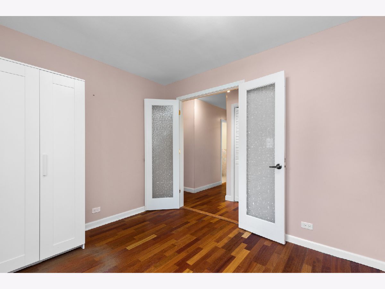
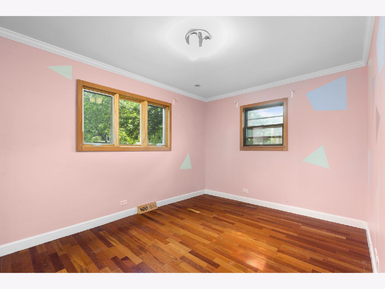
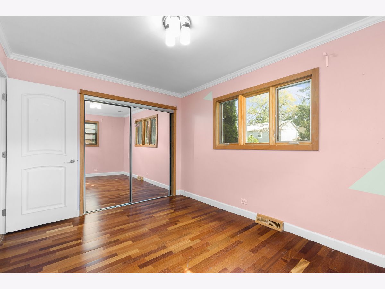
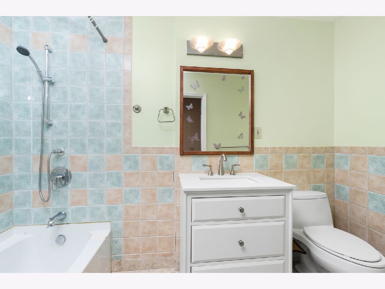
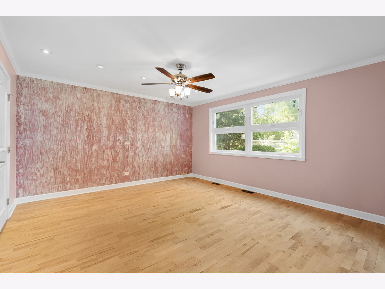
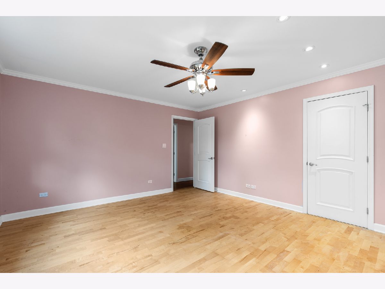
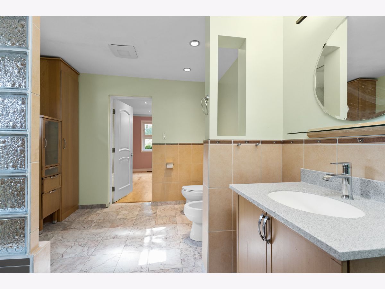
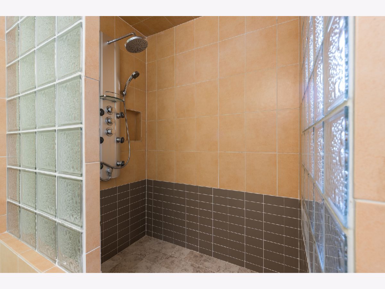
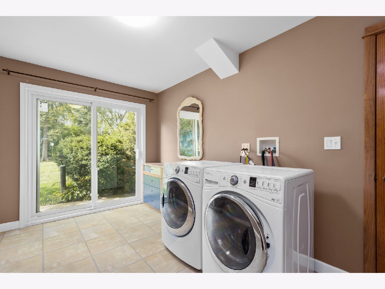
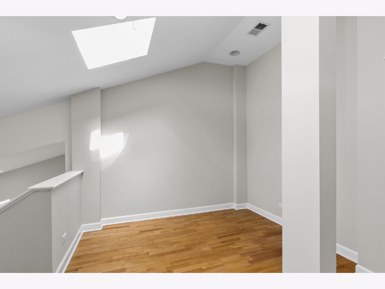
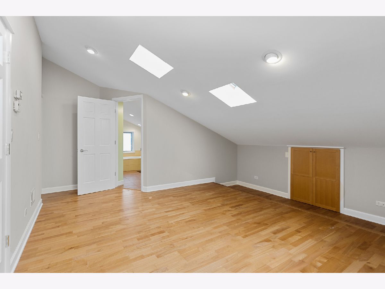
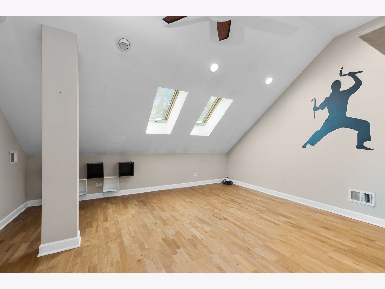
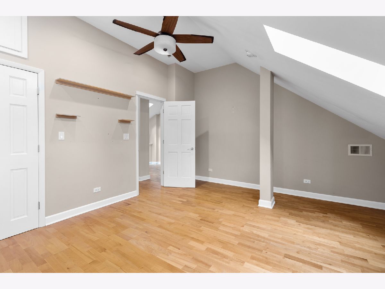
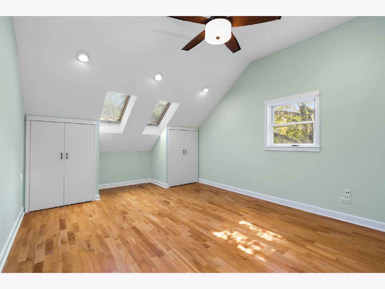
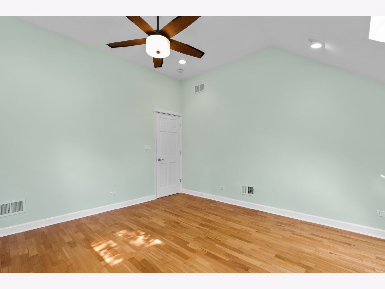
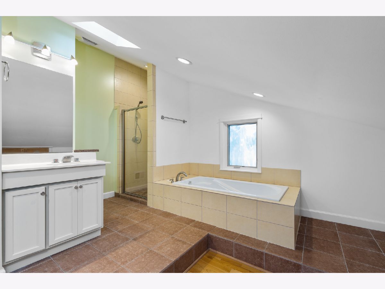
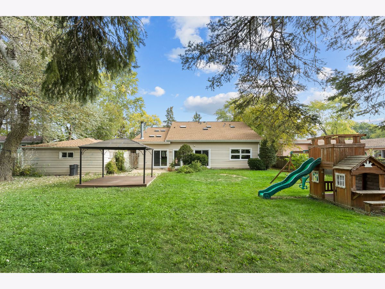
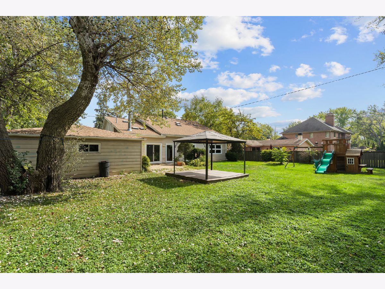
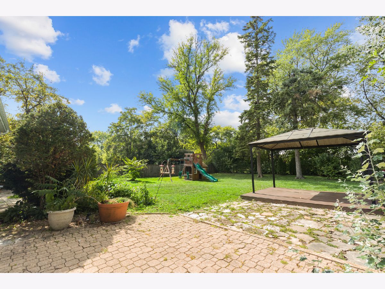
Room Specifics
Total Bedrooms: 5
Bedrooms Above Ground: 5
Bedrooms Below Ground: 0
Dimensions: —
Floor Type: Hardwood
Dimensions: —
Floor Type: Hardwood
Dimensions: —
Floor Type: Hardwood
Dimensions: —
Floor Type: —
Full Bathrooms: 3
Bathroom Amenities: Separate Shower,Steam Shower,Bidet
Bathroom in Basement: 0
Rooms: Loft,Bedroom 5
Basement Description: Crawl
Other Specifics
| 2 | |
| Concrete Perimeter | |
| Asphalt | |
| Patio | |
| Mature Trees | |
| 154X90 | |
| — | |
| Full | |
| Vaulted/Cathedral Ceilings, Skylight(s), Hardwood Floors, First Floor Bedroom, First Floor Laundry, First Floor Full Bath, Open Floorplan | |
| Range, Microwave, Dishwasher, Refrigerator, Washer, Dryer, Stainless Steel Appliance(s) | |
| Not in DB | |
| — | |
| — | |
| — | |
| Wood Burning |
Tax History
| Year | Property Taxes |
|---|---|
| 2010 | $8,100 |
| 2014 | $8,869 |
| 2021 | $11,321 |
Contact Agent
Nearby Similar Homes
Nearby Sold Comparables
Contact Agent
Listing Provided By
IPrice Realty, LLC

