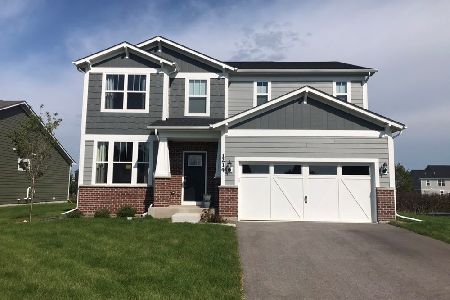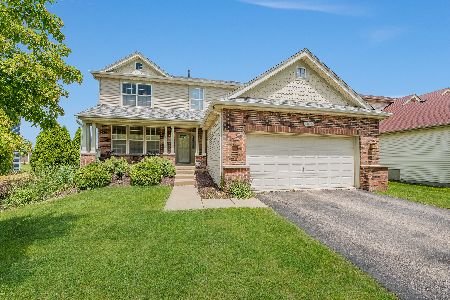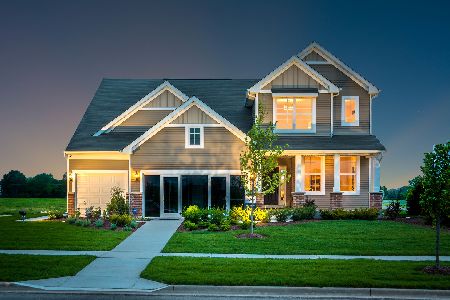2072 Whitethorn Drive, Aurora, Illinois 60503
$375,000
|
Sold
|
|
| Status: | Closed |
| Sqft: | 0 |
| Cost/Sqft: | — |
| Beds: | 4 |
| Baths: | 4 |
| Year Built: | 2002 |
| Property Taxes: | $9,817 |
| Days On Market: | 1513 |
| Lot Size: | 0,19 |
Description
Look No Further! It is designed to Entertain. TOTAL OF 3600 SQ.FT (INCLUDING FINISHED BASEMENT).4 Bed Rooms. 4 Full Bath.1st Floor Bed Room & Full Bath. Fantastic Open Floor Plan. Wood Floors throughout. Full Finished Basement with Bar, Office/Bed Room, Full Bath, Home Theater. The fenced Back yard & Huge Deck is perfect for summer entertainment. Roof & Water Heater 2017. Some windows and siding New. ENTIRE HOUSE FRESHLY PAINTED
Property Specifics
| Single Family | |
| — | |
| — | |
| 2002 | |
| Full | |
| — | |
| No | |
| 0.19 |
| Will | |
| — | |
| — / Not Applicable | |
| None | |
| Lake Michigan,Public | |
| Public Sewer | |
| 11256162 | |
| 0701051090630000 |
Nearby Schools
| NAME: | DISTRICT: | DISTANCE: | |
|---|---|---|---|
|
Grade School
Homestead Elementary School |
308 | — | |
|
Middle School
Murphy Junior High School |
308 | Not in DB | |
|
High School
Oswego East High School |
308 | Not in DB | |
Property History
| DATE: | EVENT: | PRICE: | SOURCE: |
|---|---|---|---|
| 29 Nov, 2021 | Sold | $375,000 | MRED MLS |
| 25 Oct, 2021 | Under contract | $379,000 | MRED MLS |
| 25 Oct, 2021 | Listed for sale | $379,000 | MRED MLS |
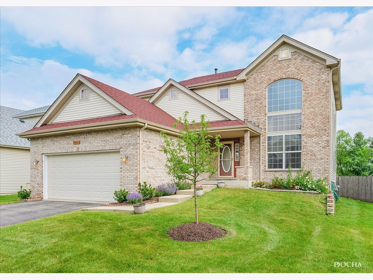
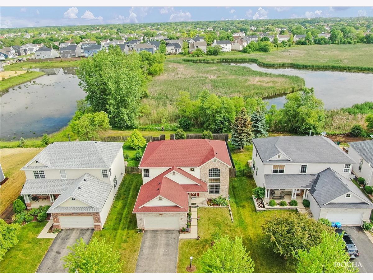
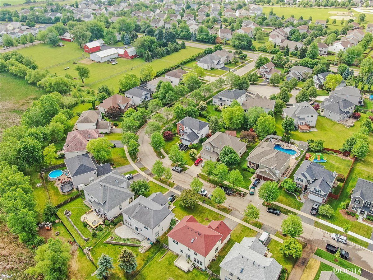
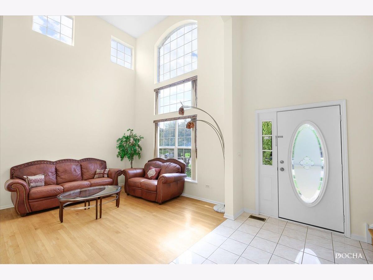
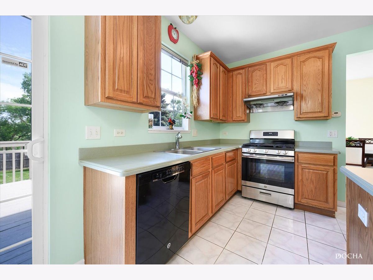
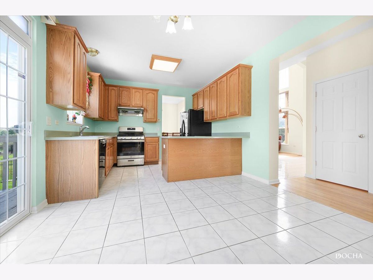
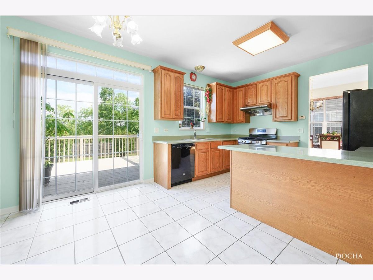
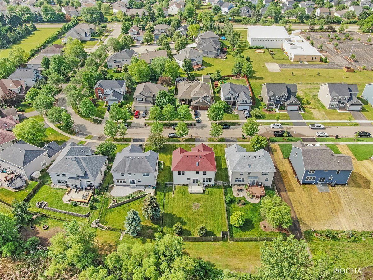
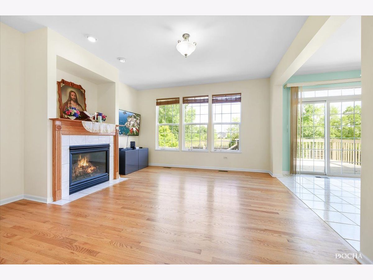
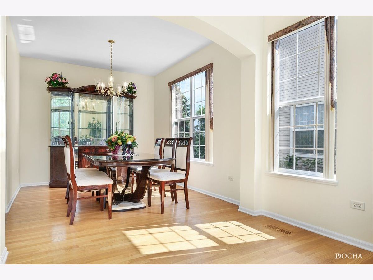
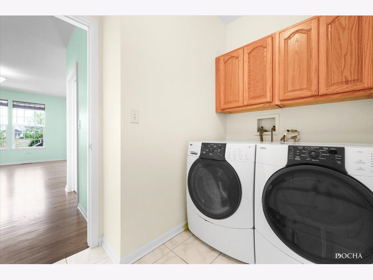
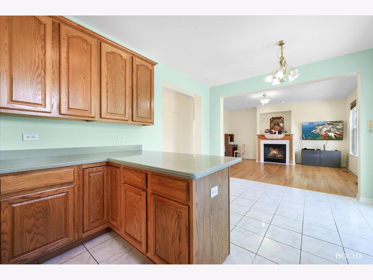
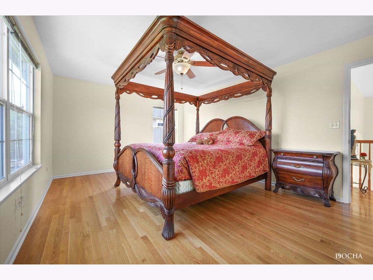
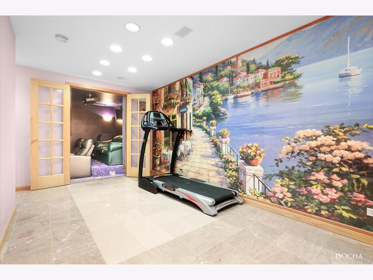
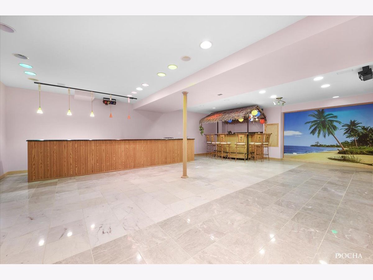
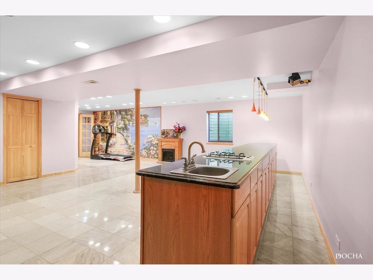
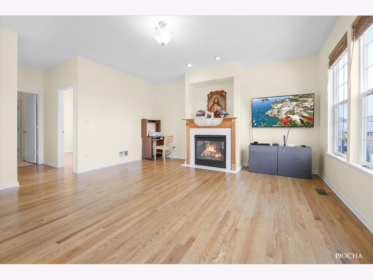
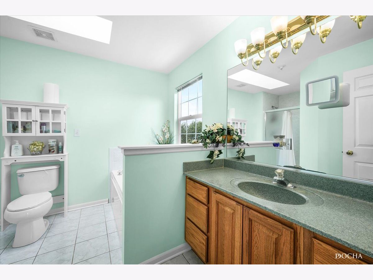
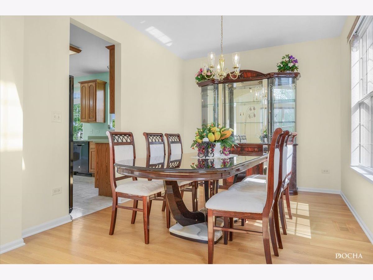
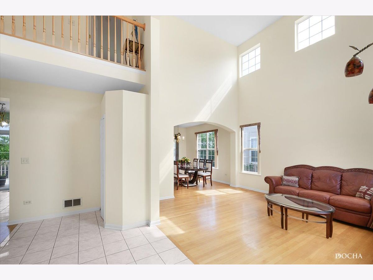
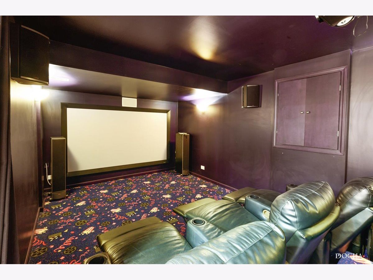
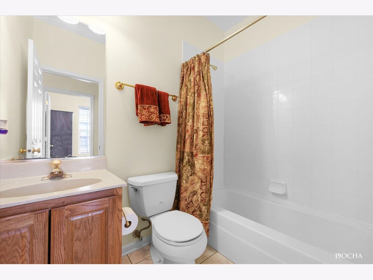
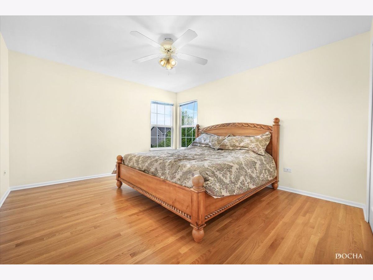
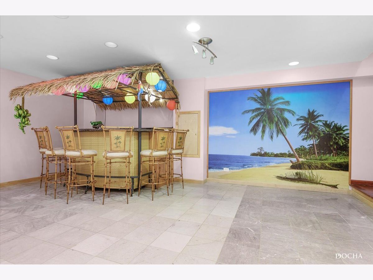
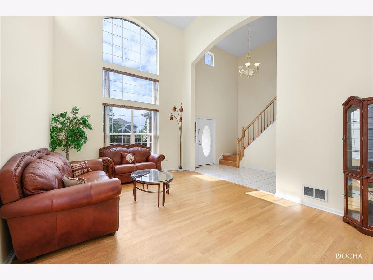
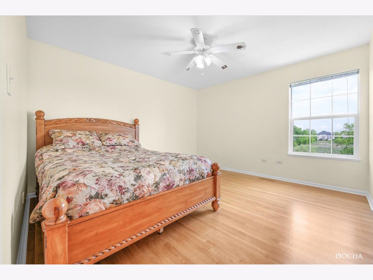
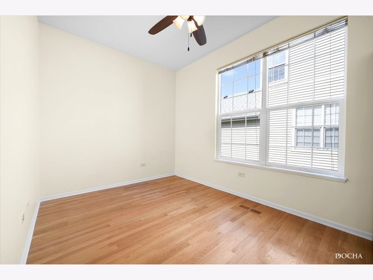
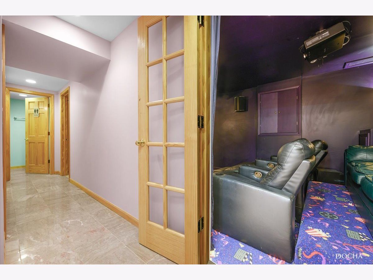
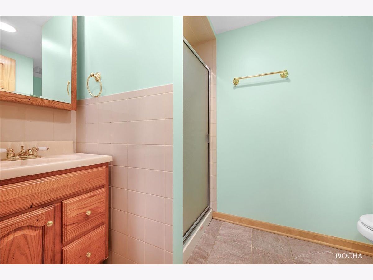
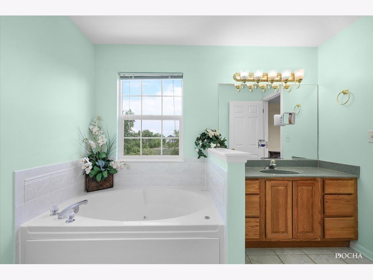
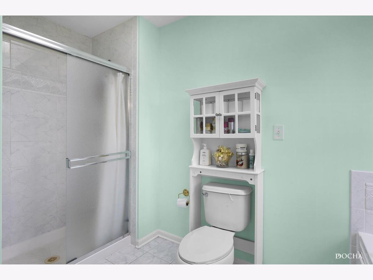
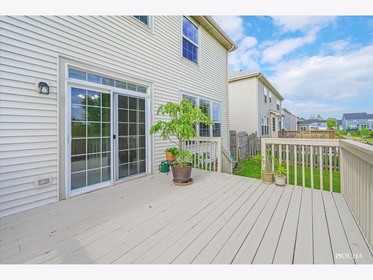
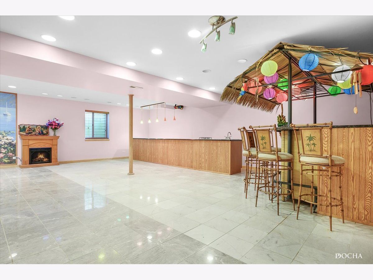
Room Specifics
Total Bedrooms: 4
Bedrooms Above Ground: 4
Bedrooms Below Ground: 0
Dimensions: —
Floor Type: Hardwood
Dimensions: —
Floor Type: Hardwood
Dimensions: —
Floor Type: Hardwood
Full Bathrooms: 4
Bathroom Amenities: —
Bathroom in Basement: 1
Rooms: Office,Media Room,Recreation Room
Basement Description: Finished
Other Specifics
| — | |
| — | |
| Concrete | |
| — | |
| — | |
| 70 X 120 | |
| — | |
| Full | |
| — | |
| — | |
| Not in DB | |
| — | |
| — | |
| — | |
| Gas Starter |
Tax History
| Year | Property Taxes |
|---|---|
| 2021 | $9,817 |
Contact Agent
Nearby Similar Homes
Nearby Sold Comparables
Contact Agent
Listing Provided By
Re/Max United






